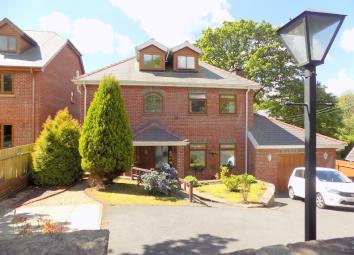Detached house for sale in Neath SA10, 3 Bedroom
Quick Summary
- Property Type:
- Detached house
- Status:
- For sale
- Price
- £ 349,950
- Beds:
- 3
- Baths:
- 3
- Recepts:
- 3
- County
- Neath Port Talbot
- Town
- Neath
- Outcode
- SA10
- Location
- Llwynllanc Lane, Crynant, Neath, Neath Port Talbot. SA10
- Marketed By:
- Astleys - Neath
- Posted
- 2024-04-01
- SA10 Rating:
- More Info?
- Please contact Astleys - Neath on 01639 874134 or Request Details
Property Description
Set in a semi-rural location within the village of Crynant, yet a short drive from all facilities and amenities at Neath Town Centre, a modern detached family residence which was designed and constructed by the present owners, can be found exceptionally well presented throughout and offering good accommodation to include cloakroom, lounge, beautiful farmhouse style kitchen, dining area through to garden room and games room to the ground floor, 3 bedrooms, 2 ensuite shower rooms and family bathroom to the first floor and 4th bedroom/attic room to the second floor. The gardens are beautifully laid out with water feature, quaint stream with bridge over and an array of mature trees, shrubs and plants. There is also ample off-road parking to the front and single attached garage.
Main Dwelling
Entrance hallway (14' 7" x 7' 8" or 4.45m x 2.33m)
With oak floor, coved ceiling, radiator, stairs to first floor.
Cloakroom (5' 3" x 6' 11" or 1.59m x 2.11m)
With window to front, low level w.C., wall mounted wash hand basin, tile effect laminate floor, coved ceiling, radiator.
Living Room (16' 1" x 12' 11" or 4.89m x 3.94m)
With two windows to front, feature fireplace with oak surround and slate hearth, coved ceiling, radiator.
Kitchen/Breakfast Room (12' 9" x 18' 4" or 3.89m x 5.58m)
Country style kitchen with a range of base and wall units with wood effect work surface, double sink and drainer, integrated fridge/freezer and dish washer, Rangemaster cooker with feature wall surround with Oak beam and extractor fan over, beams and spotlights to ceiling, slate tile floor, radiator, window to rear and French doors leading to rear garden.
Utility Room (10' 5" x 6' 11" or 3.17m x 2.10m)
With door and window to side, base and wall unit, sink and drainer, combi boiler, space for washing machine and tumble dryer, two storage cupboards, tiled floor, coved ceiling, radiator.
Dining Area (12' 9" x 9' 8" or 3.88m x 2.94m)
With Oak floor, coved ceiling, radiator, opening into garden room with two spotlights.
Garden Room (19' 2" x 10' 8" or 5.84m x 3.26m)
With dual aspect windows, french doors to side, Oak floor, coved ceiling with two velux windows, radiator, bi-fold doors to rear leading onto decked area.
Games Room. (18' 1" x 13' 6" or 5.50m x 4.12m)
With two windows to rear, coved ceiling, radiator, door into integral garage.
First Floor
Landing (19' 4" x 7' 6" or 5.90m x 2.29m)
With feature window to front and coved ceiling.
Bedroom 1 (12' 2" x 12' 11" or 3.71m x 3.94m)
With two windows to front, two double fitted wardrobes, coved ceiling, radiator, door into en-suite.
En-suite. (6' 2" x 6' 9" or 1.89m x 2.06m)
With window to side, jacuzzi bath with mixer shower tap, pedestal wash hand basin, low level w.C., cushion floor, tiled walls, spotlights to ceiling, wall mounted towel rail.
Bedroom 2 (10' 4" x 11' 8" or 3.15m x 3.55m)
With two windows to rear, double fitted wardrobe, airing cupboard, coved ceiling, radiator, door into en-suite.
En-suite. (6' 6" x 6' 3" or 1.98m x 1.90m)
With window to rear, low level w.C., panel bath, wall mounted wash hand basin, tiled walls, cushion floor, radiator.
Bedroom 3 (10' 0" x 9' 9" or 3.04m x 2.96m)
With window to rear, storage cupboard, coved ceiling, radiator.
Family bathroom. (8' 4" x 6' 11" or 2.54m x 2.10m)
With window to front, corner shower cubicle, panel bath with shower mixer taps, pedestal wash hand basin, low level w.C., tiled walls, coved with spotlights to ceiling, wall mounted towel rail.
Room with stairs to Bedroom 4/Attic Room (7' 3" x 6' 11" or 2.22m x 2.11m)
Window to side, radiator, stairs to bedroom 4/Attic room
Bedroom four/attic room (18' 9" x 16' 4" or 5.72m x 4.97m)
With two windows to front, three eaves storage cupboards, radiator.
Rear Garden
Attractive enclosed rear garden with a variety of mature trees, shrubs and plants, quaint stream with bridge over, water feature, two sheds and two greenhouses.
Front Garden
Driveway providing off road parking for several vehicles leading to single attached garage with power and light, small lawned area with trees and shrubs and side access.
Directions
From Neath, proceed on the A465 and exit at Aberdulais, 3rd turning off the roundabout into Aberdulais, following the road to the left, proceed for a few miles, passing the Mining Exhibition on the left hand side, continue through the lanes, under the bridge and Llwyn Llanc Lane is on the left hand side before entering the village and the property can be found immediately on the right hand side.
Property Location
Marketed by Astleys - Neath
Disclaimer Property descriptions and related information displayed on this page are marketing materials provided by Astleys - Neath. estateagents365.uk does not warrant or accept any responsibility for the accuracy or completeness of the property descriptions or related information provided here and they do not constitute property particulars. Please contact Astleys - Neath for full details and further information.


