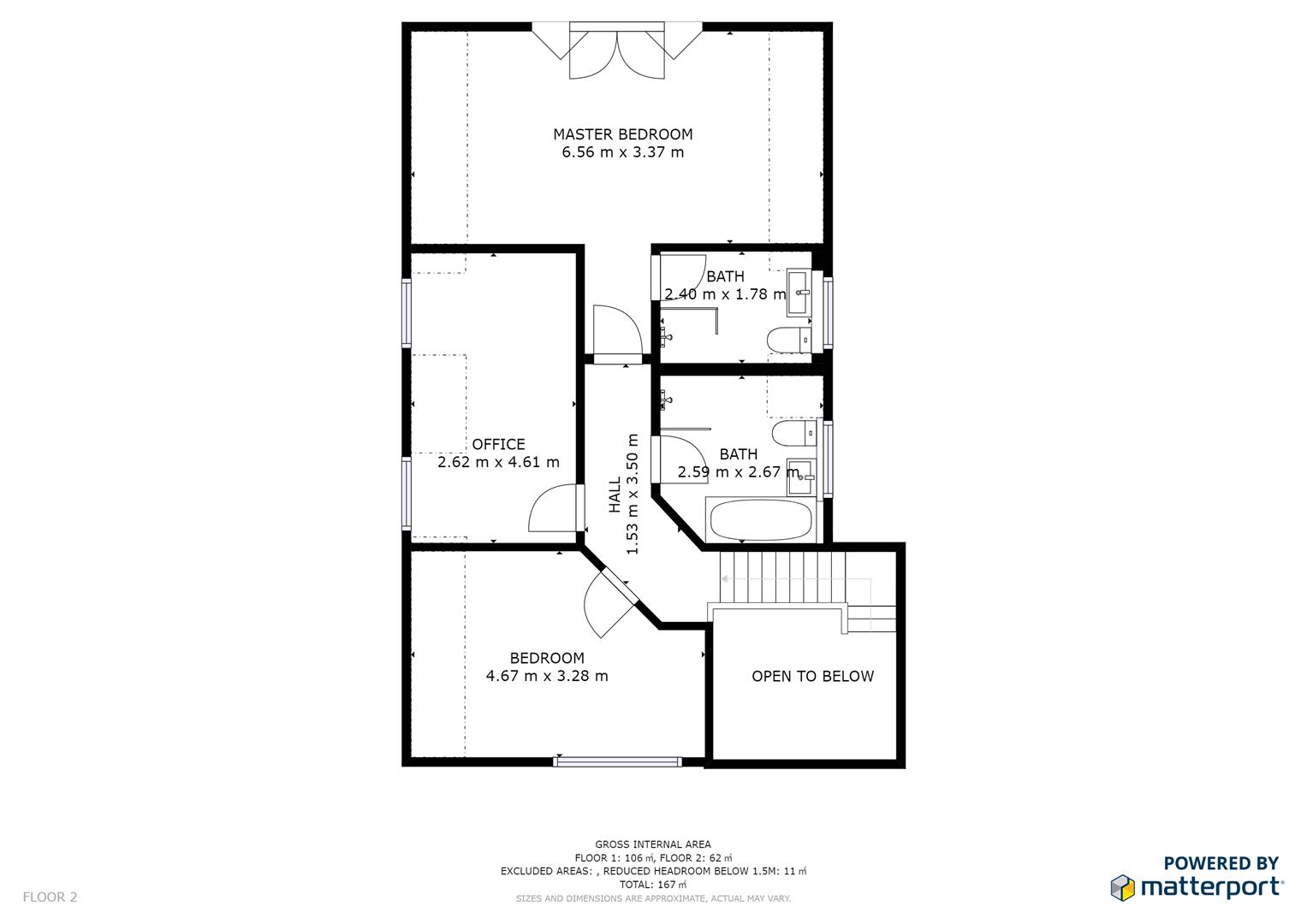Detached house for sale in Neath SA10, 3 Bedroom
Quick Summary
- Property Type:
- Detached house
- Status:
- For sale
- Price
- £ 300,000
- Beds:
- 3
- Baths:
- 3
- Recepts:
- 2
- County
- Neath Port Talbot
- Town
- Neath
- Outcode
- SA10
- Location
- New Road, Jersey Marine, Neath SA10
- Marketed By:
- Smiths Sales & Lettings
- Posted
- 2018-11-16
- SA10 Rating:
- More Info?
- Please contact Smiths Sales & Lettings on 01792 925711 or Request Details
Property Description
***walk through this unique custom build in 3D vr now***
individual custom built home with 3 bedrooms which offers luxurious yet practical living for professionals and families alike.
The individual layout maximises space, & provides great flow to the house. The fine attention to detail is real and the upscale fixtures and fittings really do enhance the feeling of exclusivity & luxury within the home. Contemporary oak doors, porcelain door handles and feature black heritage radiators throughout are just some of the bespoke detailing that make this home something truly special. Village location, in close proximity to Swansea University Bay Campus, the M4 and Swansea city centre.
Call to view now and take a walk through our vr tour.
Hallway (4.98 x 3.24 x 2.30 (16'4" x 10'7" x 7'6"))
Impressive l-shaped entrance hallway with deluxe oak floorboards, radiator, built in cupboard and oak doors - stunning design with sloping ceiling.
Living Room (7.12 x 3.67 (23'4" x 12'0"))
Stylish living area full of charm with a fitted carpet, two radiators, dual aspect PVCu windows and featuring an absolutely gorgeous fireplace with tiled alcove and rustic beamed surround, the beam has been hand finished and makes a stunning focal point within the room.
Wc (2.76 x 1.14 (9'0" x 3'8"))
Contemporary cloakroom with deep set PVCu windows, radiator, sink & WC.
Kitchen/Living Area (8.73 x 4.46 (28'7" x 14'7"))
Impressive living/dining space with dual aspect PVCu windows and patio doors which lead out into the garden. The kitchen comprises a generous range of wall and base units in heritage blue, combined with flawless granite worksurfaces. Integrated appliances are smeg and include a large 6 burner range style cooker with complimenting hood and dishwasher. Also features tiled flooring, several tall radiators and ample space for a large dining table. Similarly the living area is well proportioned and the whole area truly defines the expression 'the heart of the home'.
Utility Room (3.02 x 2.14 (9'10" x 7'0"))
Useful utility room set off from the kitchen with a matching range of heritage units, granite worktops, also features PVCu windows, wall mounted boiler and tiled flooring.
Landing (4.09 x 1.06 (13'5" x 3'5"))
Leading up from the oak staircase, with fitted carpet, radiator and, featuring access to all of the bedrooms & family bathroom.
Bedroom One (4.65 x 3.23 (15'3" x 10'7"))
Double bedroom comprising PVCu windows, tv point, fitted carpet and radiator.
Bedroom Two (4.57 x 2.59 (14'11" x 8'5"))
Second double bedroom with dual PVCu windows, radiator & fitted carpet.
Bedroom Three (6.51 x 3.35 (21'4" x 10'11"))
Master bedroom featuring fitted carpet, tv point, radiator, PVCu patio doors which overlook the garden and door to the en-suite bathroom.
En-Suite Bathroom (2.40 x 1.76 (7'10" x 5'9"))
Upscale en-suite to the master bedroom with PVCu windows, radiator, double walk in shower, sink & WC.
Bathroom (2.66 x 2.40 (8'8" x 7'10"))
On-trend family bathroom with superb double ended bath, large walk in shower, sink & WC.
External
This unique property sits on an a beautifully designed plot. The attention to detail that is present within the house flows to the outside with a generous paved driveway to the front & side and an attractive rear garden with an array of plants, shrubs & decorative sleepers.
Property Location
Marketed by Smiths Sales & Lettings
Disclaimer Property descriptions and related information displayed on this page are marketing materials provided by Smiths Sales & Lettings. estateagents365.uk does not warrant or accept any responsibility for the accuracy or completeness of the property descriptions or related information provided here and they do not constitute property particulars. Please contact Smiths Sales & Lettings for full details and further information.


