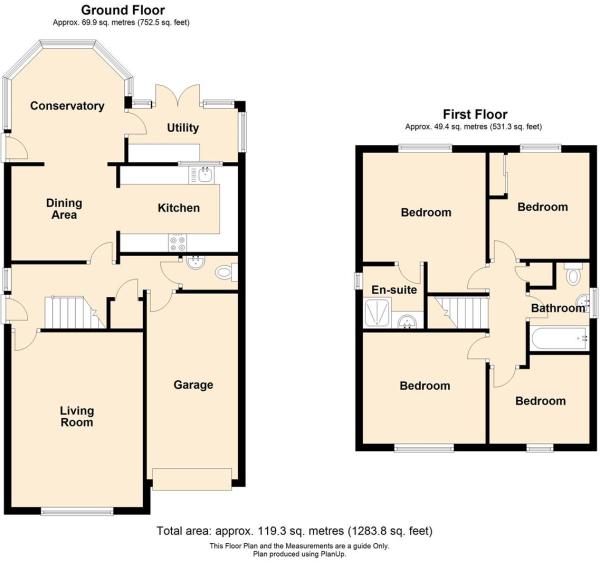Detached house for sale in Melton Mowbray LE13, 4 Bedroom
Quick Summary
- Property Type:
- Detached house
- Status:
- For sale
- Price
- £ 279,950
- Beds:
- 4
- County
- Leicestershire
- Town
- Melton Mowbray
- Outcode
- LE13
- Location
- Wymondham Way, Melton Mowbray LE13
- Marketed By:
- Middletons
- Posted
- 2019-01-10
- LE13 Rating:
- More Info?
- Please contact Middletons on 01664 518986 or Request Details
Property Description
A beautifully presented and tastefully decorated four bedroomed detached family home situated to the North of Melton Mowbray. Within close proximity to the Country Park and the John Ferneley High School. Consisting of lounge, modern fitted dining kitchen with integrated appliances, conservatory, utility room, wc and single integral garage. On the first floor, master bedroom with newly fitted ensuite, three further bedrooms one with fitted wardrobes and newly fitted family bathroom.
Entrance hall External UPVC door with canopy porch with side glazed panel, Engineered oak wood flooring throughout the hallway with carpeted stairs, spindled banister, under-stairs cupboard, door to downstairs WC and lounge. Access to integral garage
lounge 15' 5" x 11' 10" (4.72m x 3.61m) UPVC double glazed window to front elevation, engineered oak wood flooring,
dining area 9' 5" x 8' 5" (2.89m x 2.57m) With engineered oak wood flooring and archway to conservatory.
Cloakroom Low flush wc, wash hand basin with lighting and Xpelair extractor fan. Engineered oak flooring.
Kitchen 10' 10" x 7' 8" (3.31m x 2.36m) Modern cream and black high gloss fitted kitchen with inset sink and mixer tap, granite effect work tops and up stands. High gloss cream porcelain tiled floor. Brand new integrated oven, Smeg hob and extractor fan, new integrated dishwasher and new integrated fridge. UPVC window with outlook to utility area. LED spot lights through both areas. Pillared archway to dining area.
Utility room 10' 7" x 4' 11" (3.23m x 1.5m) UPVC double doors to rear garden, newly fitted larder and storage unit. Work top with space and plumbing for washing machine and tumble dryer.
Conservatory UPVC P Shaped Conservatory. Side door with blind. Engineered oak wood flooring. Vertical radiator, fan and light fitting. Vertical blinds. Door through to utility area.
Master bedroom 10' 9" x 11' 1" (3.3m x 3.4m) With uPVC double glazed window to rear elevation, radiator, grey laminate flooring, door into en-suite shower room
ensuite shower room 5' 8" x 5' 6" (1.73m x 1.68m) Newly fitted shower suite together with floor to ceiling tiles. Wash hand basin, set in grey granite. Enclosed shower cubicle with an electric shower and extractor fan with light UPVC opaque window to side elevation with granite window sill. LED spot lights.
Bedroom two 10' 9" x 9' 8" (3.3m x 2.95m) UPVC double glazed window to front elevation, radiator, grey laminate flooring.
Bedroom three 9' 6" x 7' 10" (2.9m x 2.41m) UPVC double glazed window to front elevation, radiator, access to the loft. (Loft is partially boarded, insulated and has a light.)
bedroom four 9' 6" x 7' 10" (2.9m x 2.39m) UPVC double glazed window to rear elevation, radiator, mirrored fitted wardrobes and laminate flooring.
Family bathroom 8' 0" x 5' 4" (2.44m x 1.65m) Newly refitted P shaped bath with electric Triton shower and P shaped glass shower screen. UPVC double glazed opaque window to side elevation. Fully tiled walls and floor with Ted Baker feature tile. Wash hand basin, low flush wc, and radiator.
Driveway and garage Block paved driveway with access to single garage. Property is securely gated both sides giving access to the rear garden. The integrated single garage has lighting, power supply.
Rear garden Steps up to the rear garden with raised seating/decking area further patio area beyond, mostly laid to lawn surrounded by shrubs and woodchipped section.
Property Location
Marketed by Middletons
Disclaimer Property descriptions and related information displayed on this page are marketing materials provided by Middletons. estateagents365.uk does not warrant or accept any responsibility for the accuracy or completeness of the property descriptions or related information provided here and they do not constitute property particulars. Please contact Middletons for full details and further information.


