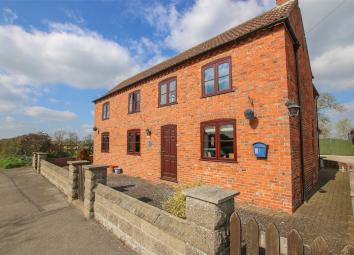Detached house for sale in Market Rasen LN8, 4 Bedroom
Quick Summary
- Property Type:
- Detached house
- Status:
- For sale
- Price
- £ 299,950
- Beds:
- 4
- Baths:
- 3
- Recepts:
- 3
- County
- Lincolnshire
- Town
- Market Rasen
- Outcode
- LN8
- Location
- Main Street, Osgodby, Market Rasen, Lincolnshire LN8
- Marketed By:
- Lovelle Estate Agency
- Posted
- 2024-04-04
- LN8 Rating:
- More Info?
- Please contact Lovelle Estate Agency on 01673 847059 or Request Details
Property Description
Escape to the country - Indulge in your very own rural haven. Snuggle by the fireplace and enjoy a touch of yesteryear. With elegant period features and plenty of room to grow. Country living doesn't get much better than this. Act quick! A great value doesn't last long.
Entrance Hall
Having uPVC front entrance door, double glazed window to front aspect, radiator and stairs to first floor
Lounge
6.62x3.86 - having 2 double glazed windows to front aspect, 2 radiators and feature fire place.
Hallway
3.59x0.80 - having radiator
Study
2.71x3.02 - having double glazed windows to side and rear aspect and radiator.
WC / Cloakroom
2.07x0.88 - having low level WC, hand wash basin, radiator, tiled splash backs, tiled flooring and double glazed window to rear aspect.
Utility Room
2.79x2.12 - having a range of fitted wall and base units, stainless steel sink unit, space and plumbing for washing machine, vinyl flooring, tiled splash backs, radiator, double glazed window to rear aspect and double glazed rear entrance door.
Kitchen
4.02x3.39 - having a range of fitted wall and base units, integrated electric oven with 4 ring electric hob, integrated dishwasher, integrated fridge, oil fired boiler, tiled splash backs, tiled flooring and double glazed windows to rear and side aspect
Dining Room
3.86x3.11 - having double glazed windows to front and side aspect, radiator and feature fireplace with inset log burner
Landing
0.93x3.66 - having double glazed window to front and generous storage cupboard
Bedroom 1
3.94x4.22 - having double glazed window to front aspect, radiator and fitted wardrobes
Ensuite
2.18x1.82 - having 3 piece suite comprising low level WC, pedestal hand wash basin, electric shower cubicle, tiled splash backs, radiator and double glazed window to rear aspect.
Bedroom 2
3.39x3.72 - having double glazed window to rear aspect, radiator and a range of fitted furniture
Bedroom 3
3.23x3.93 (max) - having double glazed window to front aspect, radiator and airing cupboard housing hot water cylinder.
Bedroom 4
2.95x2.47 - having double glazed window to front aspect and radiator.
Family Bathroom
2.80x2.16 - having 3 piece suite comprising low level WC, pedestal hand wash basin, panelled bath, tiled splash backs, radiator and double glazed window to rear aspect.
Gardens
The property occupies a generous plot the rear garden is mostly laid to lawn with paved patio area and various plants, shrubs and trees.
Detached Garage
5.56x4.54 - Having up and over door, glazed entrance door, glazed window to side aspect, power and lighting.
Driveway
Having a shared gravelled driveway
Property Location
Marketed by Lovelle Estate Agency
Disclaimer Property descriptions and related information displayed on this page are marketing materials provided by Lovelle Estate Agency. estateagents365.uk does not warrant or accept any responsibility for the accuracy or completeness of the property descriptions or related information provided here and they do not constitute property particulars. Please contact Lovelle Estate Agency for full details and further information.


