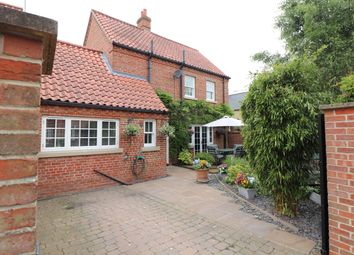Detached house for sale in Market Rasen LN8, 2 Bedroom
Quick Summary
- Property Type:
- Detached house
- Status:
- For sale
- Price
- £ 205,000
- Beds:
- 2
- Baths:
- 3
- Recepts:
- 2
- County
- Lincolnshire
- Town
- Market Rasen
- Outcode
- LN8
- Location
- Turnor Close, Wragby, Market Rasen LN8
- Marketed By:
- Housesimple
- Posted
- 2024-04-04
- LN8 Rating:
- More Info?
- Please contact Housesimple on 0113 482 9379 or Request Details
Property Description
HouseSimple are incredibly proud to present this immaculate 2 bedroom detached house, located in the heart of the highly sought after area of Wragby within close proximity to local shops, amenities and excellent schools. The property boasts a large reception room with log burner, fully equipped ultra hi-spec kitchen, private walled and landscaped gardens to front and rear accessed via remote electric gates, family bathroom, two well proportioned bedrooms, one with en-suite. Located within minutes of Lincoln town centre and a short drive into the picturesque Lincolnshire Wolds. Viewings highly recommended!
Accommodation
Part double glazed door to:
Entrance lobby/boot room with integral, shelved storage cupboard, solid oak flooring, oil fired central heating boiler door to:
Kitchen 14'.6" (Max) x 9' excluding door recess. Extensive range of symphony units with gloss finish. Integrated double oven, microwave oven, ceramic hob, fridge freezer and dishwasher. Stainless steel and glazed extractor hood, glass splash back. Quartz worksurfaces. Solid wood flooring.
Utility room 9' x 5'1" door to rear.
Cloakroom with white suite comprising: Wash basin, low flush W.C.
Dining room 11'.6" x 9' with open access from kitchen, solid wood flooring.
Sitting room 16'11" x 15'.3" including staircase and recess to either side of chimney breast. Solid wood flooring. French double glazed doors to decking patio area.
Landing With airing cupboard
Master bedroom 11'.08" x 11' Solid Wood flooring ensuite off.
En-suite shower room
Bedroom 2 10'.6" max x 9' plus some 4'9" x 3'.7"
Bathroom with antique white suite comprising bath with glazed shower screen mixer taps, wash hand basin, low level W.C.
Property Location
Marketed by Housesimple
Disclaimer Property descriptions and related information displayed on this page are marketing materials provided by Housesimple. estateagents365.uk does not warrant or accept any responsibility for the accuracy or completeness of the property descriptions or related information provided here and they do not constitute property particulars. Please contact Housesimple for full details and further information.


