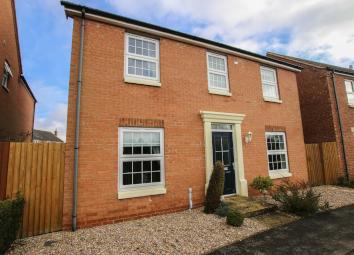Detached house for sale in Market Rasen LN8, 4 Bedroom
Quick Summary
- Property Type:
- Detached house
- Status:
- For sale
- Price
- £ 209,950
- Beds:
- 4
- Baths:
- 3
- Recepts:
- 2
- County
- Lincolnshire
- Town
- Market Rasen
- Outcode
- LN8
- Location
- Plover Walk, Market Rasen LN8
- Marketed By:
- Lovelle Estate Agency
- Posted
- 2024-04-04
- LN8 Rating:
- More Info?
- Please contact Lovelle Estate Agency on 01673 847059 or Request Details
Property Description
Don't let this property get away - This modern detached family home is impeccably well presented throughout. Spacious accommodation. Literally move straight in. Viewing is advised to appreciate fully.
Entrance Hall
1.88x4.73 - Having double glazed front entrance door, stairs leading to first floor landing and radiator
WC / Cloakroom
1.56x0.84 - Having low level WC, pedestal wash hand basin, tiled splash backs, extractor fan, vinyl flooring and radiator.
Lounge
3.23x4.75 - Having double glazed window to front aspect, radiator and double doors to kitchen diner.
Kitchen Diner
2.82x7.85 - Having a range of fitted base and wall units with contrasting roll edge work surfaces, 4 ring gas hob with electric oven, extractor fan, space for fridge freezer, space and plumbing for dishwasher, one and a half stainless steel sink unit, tiled splash backs, radiator, 2 x radiator and uPVC double glazed rear door.
Utility
1.63x2.43 - Having space and plumbing for washing machine, space and plumbing for tumble dryer, wall mounted boiler and vinyl flooring.
Office / Bedroom 5
2.44x2.94 - Having double glazed window to front aspect and radiator.
Landing
Having radiator, access to roof void and airing cupboard housing hot water cylinder.
Bedroom 1
4.28x3.99(max) - Having double glazed window to front aspect, radiator and a range of fitted wardrobes.
Ensuite
1.85x1.69 - Having 3 piece suite comprising shower cubicle, low level WC, pedestal hand wash basin, tiled splash backs and double glazed window to front aspect.
Bedroom 2
3.39x4.29(max) - Having double glazed window to front aspect and radiator
Bedroom 3
2.82x3.34(max) - Having double glazed window to rear aspect and radiator
Bedroom 4
2.57x3.34(max) - Having double glazed window to rear aspect and radiator
Family Bathroom
2.187x1.57 - Having a 3 piece suite comprising of pedestal wash hand basin, low level WC and panelled bath with mains shower unit over. There are tiled splash backs, extractor fan, radiator and double glazed window to rear aspect.
Gardens
To front there is a small open plan garden to the front which is mostly laid to lawn. To the rear an extremely well presented rear garden which is mostly laid to lawn with paved patio area, gravel borders and is mostly enclosed by close boarded fencing.
Garage
Double garage of brick construction with pitched tiled roof and having up and over door, power and lighting.
Property Location
Marketed by Lovelle Estate Agency
Disclaimer Property descriptions and related information displayed on this page are marketing materials provided by Lovelle Estate Agency. estateagents365.uk does not warrant or accept any responsibility for the accuracy or completeness of the property descriptions or related information provided here and they do not constitute property particulars. Please contact Lovelle Estate Agency for full details and further information.


