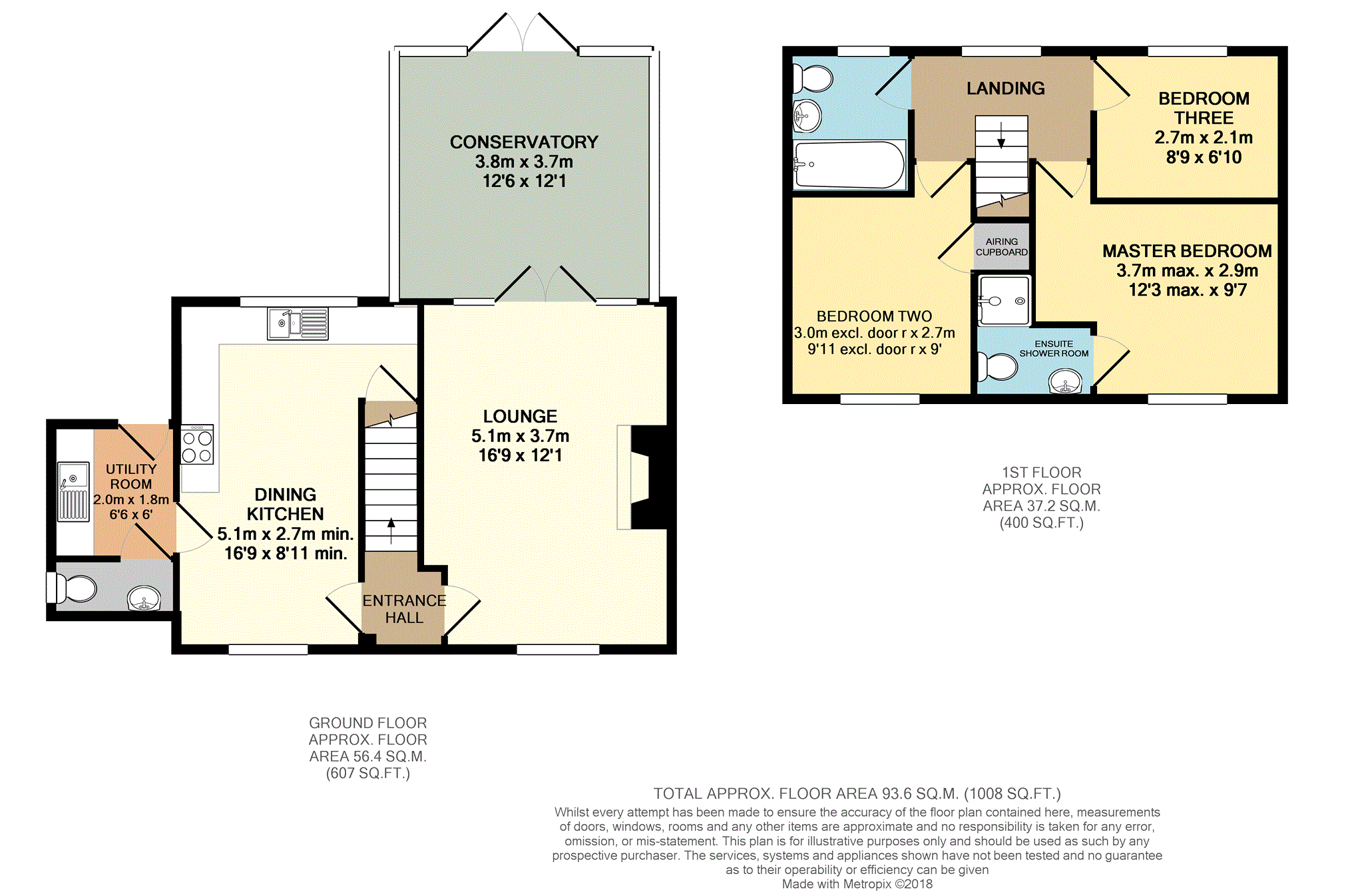Detached house for sale in Market Rasen LN7, 3 Bedroom
Quick Summary
- Property Type:
- Detached house
- Status:
- For sale
- Price
- £ 210,000
- Beds:
- 3
- Baths:
- 1
- Recepts:
- 1
- County
- Lincolnshire
- Town
- Market Rasen
- Outcode
- LN7
- Location
- Olde Farm Court, South Kelsey LN7
- Marketed By:
- Purplebricks, Head Office
- Posted
- 2024-04-04
- LN7 Rating:
- More Info?
- Please contact Purplebricks, Head Office on 0121 721 9601 or Request Details
Property Description
Enjoying a non-estate position, fronting on to Thornton Road and occupying a generous sized plot with enclosed rear gardens, plenty of parking and a brick built, detached garage, this cottage style detached house also benefits from a large conservatory extension at the rear.
Further advantages include an oil central heating system, uPVC double glazed windows, double glazed external doors, an extensive range of quality kitchen units with numerous integrated appliances and white colour bathroom and shower room suites.
This very attractive family home also features a multi-fuel stove in the lounge, very recent central heating boiler and laminate flooring or tiling to most ground floors.
The extended accommodation briefly comprises Entrance Hall, Lounge, Conservatory, Dining Kitchen, Utility Room, Cloakroom, Three Bedrooms (Master with en-suite Shower Room) and Family Bathroom.
Gardens
The open plan gardens to the front of the house are laid principally to lawn with borders, some stocked with flowers and shrubs.
A paved path leads down the southern side of the house, through a timber panel, braced door to the enclosed gardens at the rear which are bounded by either high, brick walls or high, close-boarded fencing and are also laid mainly to lawn with a paved patio adjoining the conservatory.
A further timber panel door, at the side of the garage, allows pedestrian access to a tarmac'd parking and turning area at the very rear which is bounded by a further area of lawn, shingle borders and a well stocked flower and shrubbery bed. The oil central heating reservoir is also located in this area and the drive provides access, from Olde Farm Court to the Detached Garage (some 17'5" x 8'11" internally - with up and over entry door, power and light points.
Entrance Porch
Tiled Porch with dwarf wall and support pillar to either side, adjacent wall mounted coach lamp and part opaque double glazed panel door to:
Entrance Hall
Laminate flooring and centre ceiling smoke detector.
Lounge
16'9" x 12'1" including chimney
Chimney with brick paved hearth and central recess including a cast iron multi-fuel stove. Two radiators, window to the front, laminate flooring, two centre ceiling light points and uPVC double glazed twin doors, with window either side, to:
Conservatory
12'6" x 12'1"
Brick and uPVC double glazed construction beneath a double glazed roof with uPVC double glazed twin doors to the rear.
Kitchen/Diner
Extensive range of quality units with light oak colour doors comprising wall mounted cupboards (with downlighters beneath), extending ladder rack unit and base unit cupboards and drawers with roll edge work surfaces and matching splashbacks. Inset single drainer one and a half sink unit with monobloc tap. Integrated double oven and four ring ceramic hob with stainless steel extractor hood above. Integrated refrigerator, freezer and dishwasher. Integral under-stairs storage cupboard. Radiator, tiled floor and window to both the front and rear.
Utility Room
6'6" x 6'
Roll edge work surface to the length of one wall, matching splashback, inset single drainer sink unit with monobloc tap and single cupboard beneath. Plumbing for washing machine, very recent Worcester oil fired central heating boiler with adjacent wall mounted programmer, radiator, tiled floor, wall recessed extractor fan, access to roof space and part opaque double glazed panel door to the rear.
Cloak Room
White colour suite comprising pedestal hand basin with tiled splashback and low-flush wc. Radiator, tiled floor, wall recessed extractor fan and window to the side.
Staircase
Recessed stairs, with hand rail, from entrance hall to first floor.
Landing
Spindled balustrade either side of stair head, radiator, ceiling mounted smoke detector, wall mounted central heating thermostat and window overlooking the rear gardens.
Master Bedroom
12'3" max. X 9'7"
Pipework for radiator and window to the front.
En-Suite Shower Room
White colour suite comprising: Recessed shower cubicle with tiling to full height on three walls, glazed, bifold entry door and direct feed shower; pedestal hand basin with tiled splashback; low-flush wc. Radiator, ceiling recessed spotlights and extractor fan.
Bedroom Two
Radiator, window to the front and integral cylinder cupboard housing a Range Tribune hot water cylinder with immersion heater.
Bedroom Three
8'9" x 6'10"
Laminate flooring, radiator and window overlooking the rear gardens.
Family Bathroom
White colour suite comprising: Panel bath with hand grips, mixer tap shower and deep, tiled splashback; pedestal hand basin with tiled surround; low-flush wc with tiled surround. Radiator, window to the rear and ceiling recessed spotlights and extractor fan.
Property Location
Marketed by Purplebricks, Head Office
Disclaimer Property descriptions and related information displayed on this page are marketing materials provided by Purplebricks, Head Office. estateagents365.uk does not warrant or accept any responsibility for the accuracy or completeness of the property descriptions or related information provided here and they do not constitute property particulars. Please contact Purplebricks, Head Office for full details and further information.


