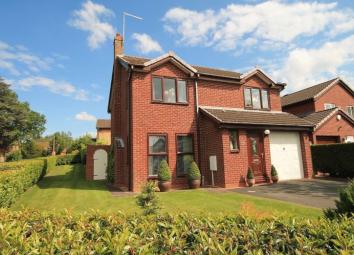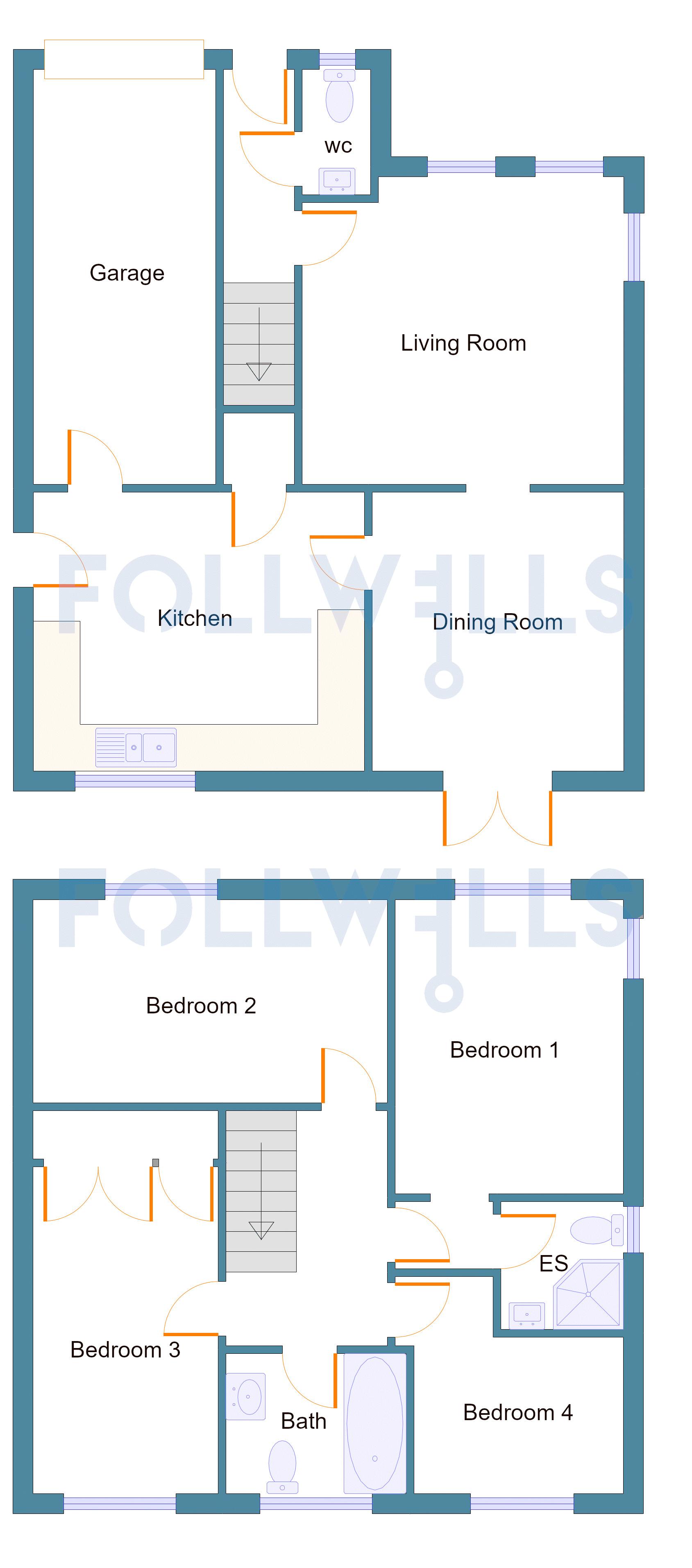Detached house for sale in Market Drayton TF9, 4 Bedroom
Quick Summary
- Property Type:
- Detached house
- Status:
- For sale
- Price
- £ 269,950
- Beds:
- 4
- Baths:
- 2
- Recepts:
- 2
- County
- Shropshire
- Town
- Market Drayton
- Outcode
- TF9
- Location
- The Bridleway, Market Drayton TF9
- Marketed By:
- Follwells
- Posted
- 2024-04-08
- TF9 Rating:
- More Info?
- Please contact Follwells on 01630 438000 or Request Details
Property Description
Occupying a generous size corner plot, this modern four bedroom detached house certainly has the "show home" quality!
Beautifully styled throughout to a contemporary yet homely finish. The living accommodation briefly comprises: An entrance hallway with cloakroom/wc, bright and welcoming lounge that leads to the dining room with French doors leading to the superb decking area. The stunning and spacious breakfast kitchen is fitted with solid wood fronted units. To the first floor is a master bedroom with recently fitted en-suite shower room, three more good sized bedrooms and a family bathroom. Externally there are beautifully maintained lawned gardens to the front and side with driveway parking leading to a single garage. At the rear you will find a shaped lawn that leads to an attractive raised area that houses a garden shed and a range of established plants. The decked area provides a superb entertaining space and a paved patio area. All of which are surrounded by walls that are flourishing with climbing plants and conifers offering a sense of privacy.
Market Drayton is a small market town offering many local amenities including specialist and high street shops, supermarkets, schools, health centre, several dental surgeries and leisure facilities including swimming pool, gym and cinema. There is also a popular weekly street market. The towns of Telford, Shrewsbury and Newcastle-under-Lyme are all within easy commutable distance.
The accommodation in detail comprises:
Entrance Hallway
Having uPVC entrance door, solid oak wood flooring, stairs to first floor, radiator and door to:
Cloakroom/WC
Having white fitted suite that includes a pedestal wash hand basin and a low level WC. Heated towel rail, solid Oak flooring and double glazed window to the front.
Lounge (13' 6'' x 13' 0'' (4.11m x 3.96m))
With a fitted Dimplex Optiflame wall mounted log effect fireplace, solid Oak flooring, two double glazed windows to the front and a double glazed window to the side, radiator and archway leading to :
Dining Room (13' 11'' x 10' 9'' (4.24m x 3.27m))
With Solid Oak flooring, radiator, double glazed French doors that lead to the rear decking area and door leading to:
Breakfast Kitchen (13' 11'' x 10' 9'' (4.24m x 3.27m))
Having a range of solid wood fronted wall, drawer and base units with work surfaces over, multi fuel range cooker with five burner gas hob with extractor hood over, one and a half bowl ceramic sink and drainer, tiled splash backs, integrated dishwasher, tiled floor, pantry, door to the garage and double glazed window to the rear.
Returning To The Hallway
Stairs To First Floor
Landing Area
With loft hatch and doors to:
Master Bedroom (11' 8'' x 9' 9'' (3.55m x 2.97m))
Having double glazed windows to the front and side, laminate wood flooring, radiator and door to:
En- Suite Shower Room
With corner shower cubicle, low level WC. Wash hand basin, extractor fan, window to side elevation, radiator and fully tiled floor and walls.
Bedroom Two (14' 11'' x 8' 6'' (4.54m x 2.59m))
With double glazed window to the front, radiator and laminate wood flooring.
Bedroom Three (13' 8'' x 7' 9'' (4.16m x 2.36m))
Having built in wardrobes, laminate wood flooring, radiator and double glazed window to the rear.
Bedroom Four (8' 9'' x 6' 7'' (2.66m x 2.01m))
With double glazed window to the rear, radiator and laminate wood flooring.
Bathroom (7' 6'' x 5' 10'' (2.28m x 1.78m))
Having a white fitted suite that includes a panel bath with shower over, vanity wash hand basin and low level WC. Tiled floor and part tiled walls and a heated towel rail.
Outside
Externally there are beautifully maintained lawned gardens to the front and side with driveway parking for two cars leading to the single garage. At the rear you will find a shaped lawn that leads to an attractive raised area that houses a garden shed and a range of established plants. Furthermore you will find a decked area providing a superb entertaining space and a paved patio area. All of which are surrounded by walls that are flourishing with climbing plants and conifers offering a sense of privacy.
Attached Single Garage (17' 9'' x 7' 8'' (5.41m x 2.34m))
With up and over door, power and light. Gas fired boiler and plumbing for washing machine.
Services
All mains services connected.
Central Heating
From gas fired boiler to radiators, as listed.
Glazing
Double glazing throughout.
Council Tax
Band 'E' payable to Shropshire County Council.
Tenure
We understand from the Vendor that the property is Freehold.
Measurements
Please note that room sizes are quoted in feet and inches with the metric equivalent in metres, measured on a wall to wall basis. All measurements are approximate.
Viewing
Strictly by appointment through the agents, Follwells.
Property Location
Marketed by Follwells
Disclaimer Property descriptions and related information displayed on this page are marketing materials provided by Follwells. estateagents365.uk does not warrant or accept any responsibility for the accuracy or completeness of the property descriptions or related information provided here and they do not constitute property particulars. Please contact Follwells for full details and further information.


