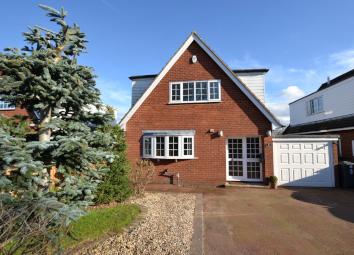Detached house for sale in Market Drayton TF9, 4 Bedroom
Quick Summary
- Property Type:
- Detached house
- Status:
- For sale
- Price
- £ 250,000
- Beds:
- 4
- Baths:
- 2
- Recepts:
- 2
- County
- Shropshire
- Town
- Market Drayton
- Outcode
- TF9
- Location
- Chetwode Close, Knighton, Market Drayton TF9
- Marketed By:
- Barbers - Market Drayton
- Posted
- 2024-04-28
- TF9 Rating:
- More Info?
- Please contact Barbers - Market Drayton on 01630 659001 or Request Details
Property Description
Property Situated in the much sought after village of Knighton, this lovely and well presented property is guaranteed to prove very popular! The spacious living accommodation has been thoughtfully modernised and is superbly adaptable making this an ideal home for many types of buyers. As you enter the property you will find a welcoming l-shaped entrance hallway that leads to a dining room, lounge, dining kitchen and cloakroom/wc. Onto the first floor off the landing area is the master bedroom with a range of built in furniture and its own en-suite shower room, three further bedrooms and family bathroom. Please note that bedroom three connects onto bedroom two and alternatively would make a superb dressing/hobby room. Externally the property offers an attractive and fully enclosed rear garden which is mainly laid to lawn with a patio area. To the front of the property there is an ample driveway providing space for two cars and access to the large integral garage which also houses a utility area.
Location Knighton is situated on the Staffordshire/Shropshire/Cheshire borders. Nearby Woore is an attractive village with a Post Office/general store, primary school, bakers, church and three public houses. The property is ideally located within easy reach of Market Drayton 5 miles, Nantwich 10 miles, Newcastle under Lyme 10 miles, Shrewsbury 25 miles, Chester 30 miles and Crewe (intercity railway network) 11 miles.
Accommodation
entrance hallway 16' 10" x 11' 1" (5.13m x 3.38m)
dining room 12' 5" x 9' 8" (3.78m x 2.95m)
dining kitchen 13' 4" x 11' 6" (4.06m x 3.51m)
lounge 20' 2" x 11' 4" (6.15m x 3.45m)
cloakroom WC 4' 11" x 3' 0" (1.5m x 0.91m)
returning to the hallway Door to;
tandem garage 33' 10" x 8' 5" (10.31m x 2.57m)
stairs to first floor
landing area 8' 4" x 5' 1" (2.54m x 1.55m)
master bedroom 14' 9" x 10' 0" (4.5m x 3.05m)
en-suite shower room 10' 0" x 5' 0" (3.05m x 1.52m)
bedroom two 12' 0" x 9' 1" (3.66m x 2.77m)
dressing room/bedroom four 11' 4" x 8' 0" (3.45m x 2.44m)
bedroom four 10' 8" x 7' 0" (3.25m x 2.13m)
family bathroom 8' 3" x 5' 9" (2.51m x 1.75m)
externally
energy performance certificate The full energy performance certificate (EPC) is available for this property upon request.
Floor plan Not to scale.
Services We are advised that mains electric, water and drainage are available with oil fired central heating. Barbers have not tested any apparatus, equipment, fittings etc or services to this property, so cannot confirm that they are in working order or fit for purpose. A buyer is recommended to obtain confirmation from their Surveyor or Solicitor.
How to find the property Leave Market Drayton on the A53 for Newcastle-under-Lyme. Turn left onto the B5415 signposted Woore. At the T junction, turn left onto the B5026, continuing past the White Lion Public House and continue straight into the village taking the next right turning into Chapel Lane and then turning right again into Chetwode Close where you will find the property on the left hand side which can be identified by our for sale board.
Tenure We are advised that the property is Freehold and this will be confirmed by the Vendors Solicitor during the Pre- Contract Enquiries. Vacant possession upon completion.
Method of sale For Sale by Private Treaty.
Local authority Council tax enquiries, Revenues & Benefit, Shropshire Council, Shirehall, Shrewsbury, SY2 6nd. Tel: Viewing arrangements By arrangement with the Agents Office at Tower House, Maer Lane, Market Drayton, TF9 3SH
Tel: Or email:
Property information We believe this information to be accurate, but they cannot be guaranteed. The fixtures, fittings, appliances and mains services have not been tested. If there is any point which is of particular importance please obtain professional confirmation. All measurements quoted are approximate. These particulars do not constitute a contract or part of a contract.
Aml regulations To ensure compliance with the latest Anti Money Laundering Regulations all intending purchasers must produce identification documents prior to the issue of sale confirmation. To avoid delays in the buying process please provide the required documents as soon as possible. We may use an online service provider to also confirm your identity. A list of acceptable id documents is available upon request.
MD
note details not yet approved by the vendor.
Property Location
Marketed by Barbers - Market Drayton
Disclaimer Property descriptions and related information displayed on this page are marketing materials provided by Barbers - Market Drayton. estateagents365.uk does not warrant or accept any responsibility for the accuracy or completeness of the property descriptions or related information provided here and they do not constitute property particulars. Please contact Barbers - Market Drayton for full details and further information.


