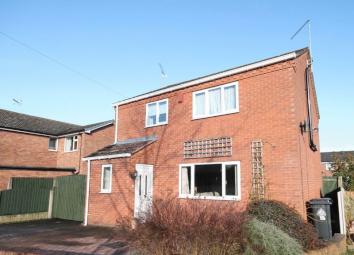Detached house for sale in Market Drayton TF9, 4 Bedroom
Quick Summary
- Property Type:
- Detached house
- Status:
- For sale
- Price
- £ 238,000
- Beds:
- 4
- Baths:
- 1
- Recepts:
- 1
- County
- Shropshire
- Town
- Market Drayton
- Outcode
- TF9
- Location
- Windsor Drive, Market Drayton TF9
- Marketed By:
- Follwells
- Posted
- 2024-04-12
- TF9 Rating:
- More Info?
- Please contact Follwells on 01630 438000 or Request Details
Property Description
Backing onto the Shropshire Union Canal, this well presented detached house has recently been updated and improved including new boiler, radiators, guttering and downpipes. Offering spacious and light accommodation throughout with oak veneer doors to the ground floor, the impressive dining kitchen is fitted with modern cream gloss fronted units and there are French doors leading to a splendid conservatory having quality glass roof and overlooking the rear garden with the Canal beyond. The lounge is front facing with a large double glazed window and glazed internal door into the hallway. Off the hallway is a cloakroom fitted with modern sanitary ware and useful cloak area for coats. To the first floor are four well proportioned bedrooms (three double and one single) and family bathroom which is recently refitted to a high standard. Outside there is driveway and low maintenance frontage providing ample off road parking and detached single garage with new rubber roof. A viewing is highly recommended to appreciate this property and its location.
The accommodation in details comprises;
Entrance Hall
With double glazed door, dado rail, coving and radiator. Staircase to First Floor with understairs storage, tiled floor and glazed doors leading to lounge and cloakroom:
Cloakroom (6' 2'' x 5' 1'' (1.88m x 1.55m))
Useful cloakroom area with archway through to recently refitted vanity wash hand basin with storage below and low level w.C., double glazed window and radiator.
Lounge (16' 5'' x 13' 1'' (5.00m x 3.98m))
Having coal effect gas fire with marble back and hearth and feature surround. Wall lights, dado rail, coving, ceiling rose, telephone and television points, double glazed window and radiator.
Dining Kitchen (23' 0'' x 9' 10'' (7.01m x 2.99m))
Fitted with an impressive modern kitchen and space for large dining table. Cream gloss fronted units, complimentary work surfaces, integrated oven and grill and four ring gas hob. Plumbing for washing machine and space for dishwasher, tiled splash backs, radiator, coving, double glazed door to the side, double glazed window and double glazed French doors to:
Conservatory (8' 6'' x 11' 8'' (2.59m x 3.55m))
Of uPVC double glazed construction set on a dwarf brick wall with sliding doors and glass roof. Tiled floor, television point and programmable thermostatic electric heater.
First Floor Landing
Having double glazed window, dado rail and access to loft space. We understand there is a loft ladder and flooring. Worcester Combination boiler.
Bedroom One (11' 4'' x 11' 3'' (3.45m x 3.43m))
With double glazed window to the rear providing canal views, laminate flooring television point and canal views.
Bedroom Two (11' 4'' x 8' 3'' plus door recess (3.45m x 2.51m))
Having double glazed window to the rear providing canal views, telephone point and radiator.
Bedroom Three (11' 5'' x 7' 11'' (3.48m x 2.41m))
With double glazed window to the front and radiator.
Bedroom Four (8' 6'' x 8' 0'' (2.59m x 2.44m))
With double glazed window, radiator, telephone point and built-in storage.
Bathroom (8' 3'' x 6' 6'' (2.51m x 1.98m))
Fitted with bath having mixer tap and shower attachment, additional shower over the bath with folding shower screen, vanity wash hand basin, low level w.C., Full height linen cupboard with thermostatic heater, Hydrolock multi panelling, double glazed window, radiator, shaver point and extractor fan.
Outside
There is a low maintenance frontage with slate chippings and tarmac drive leading alongside the property with a timber gate. To the rear is a paved patio, lawn, garden shed, water tap, lighting and access to the tow path.
Garage (18' 6'' x 8' 7'' (5.63m x 2.61m))
Recently recovered roof with premium rubber, up and over door, light and power and pedestrian access.
Services
All mains connected.
Central Heating
From new combination gas fired boiler to radiators, as listed.
Glazing
Double Glazed.
Council Tax
Band 'D' payable to Shropshire Council.
Measurements
Please note that room sizes are quoted in feet and inches with the metric equivalent in metres, measured on a wall to wall basis. All measurements are approximate.
Viewing
Strictly by appointment, through the agents, Follwells.
Agents Note
Since the Energy Performance Certificate was issued, we understand a new condensing boiler has been installed and cavity wall insulation.
Property Location
Marketed by Follwells
Disclaimer Property descriptions and related information displayed on this page are marketing materials provided by Follwells. estateagents365.uk does not warrant or accept any responsibility for the accuracy or completeness of the property descriptions or related information provided here and they do not constitute property particulars. Please contact Follwells for full details and further information.


