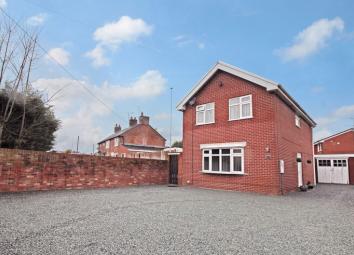Detached house for sale in Market Drayton TF9, 3 Bedroom
Quick Summary
- Property Type:
- Detached house
- Status:
- For sale
- Price
- £ 209,950
- Beds:
- 3
- Baths:
- 1
- Recepts:
- 1
- County
- Shropshire
- Town
- Market Drayton
- Outcode
- TF9
- Location
- Shrewsbury Road, Market Drayton, Shropshire TF9
- Marketed By:
- Samuel Makepeace Bespoke Estate Agents - Kidsgrove
- Posted
- 2024-04-09
- TF9 Rating:
- More Info?
- Please contact Samuel Makepeace Bespoke Estate Agents - Kidsgrove on 01782 966940 or Request Details
Property Description
“Mama always said life was like a box of chocolates. You never know what you're gonna get” Well, that’s not strictly true... With this fantastic three bedroom detached house situated in a lovely private cul-de-sac on shrewsbury road in market drayton you know exactly what you’re gonna get... Extremely spacious accommodation throughout including a stunning kitchen/diner, large lounge with exposed beams, three generous size bedrooms, a lovely family bathroom, ample parking space to the front, attractive gardens and a garage! This house is more like one of those fancy boxes of chocolates and each one will be your favourite! This property would make an ideal family home. So what are you waiting for... Tear the ribbon off and take your pick! Good luck!
Interior
Ground Floor
Entrance Hall (12' 2'' x 5' 9'' (3.71m x 1.74m))
A double glazed window to the front aspect. Wood flooring throughout with a radiator.
Cloakroom
A double glazed window to the side aspect. Features a low level WC, wash hand basin and wood flooring.
Lounge (15' 6'' x 11' 9'' (4.73m x 3.59m))
A double glazed bow window to the front aspect. Features wood flooring, TV and telephone point and a radiator.
Kitchen/Diner (15' 6'' x 12' 0'' (4.73m x 3.66m))
A double glazed window to the rear aspect. Features a fitted kitchen with wall and base units, ceramic sink with side drainer, work surfaces, cooker with integrated cooker hood, plumbing for a washing machine, integrated dishwasher, central heating boiler, wood flooring and a radiator.
First Floor
Landing (9' 7'' x 5' 8'' (2.92m x 1.72m))
A double glazed window to the side aspect. Loft access.
Bedroom One (15' 6'' x 11' 11'' (4.73m x 3.62m))
Double glazed windows to the front aspect. Features fitted wardrobe, TV point and a radiator.
Bedroom Two (12' 2'' x 8' 8'' (3.72m x 2.65m))
A double glazed window to the rear aspect. Features fitted storage, laminate wood flooring and a radiator.
Bedroom Three (12' 3'' x 6' 7'' (3.73m x 2.00m))
A double glazed window to the rear aspect. Radiator.
Family Bathroom (11' 7'' x 5' 7'' (3.52m x 1.69m))
A double glazed window to the side aspect. Features a bath with mixer tap, shower cubicle, vanity unit, low level WC, extractor fan and a radiator.
Exterior
Front Garden
A pebbled driveway for multiple vehicles which leads to the side aspect of the property and garage.
Rear Garden
Gated access to the side aspect of the property with a paved and pebbled walkway and storage area. A paved patio area which leads to a laid to lawn and further storage. To the rear you will find a garage and gated access leading to the side aspect.
Property Location
Marketed by Samuel Makepeace Bespoke Estate Agents - Kidsgrove
Disclaimer Property descriptions and related information displayed on this page are marketing materials provided by Samuel Makepeace Bespoke Estate Agents - Kidsgrove. estateagents365.uk does not warrant or accept any responsibility for the accuracy or completeness of the property descriptions or related information provided here and they do not constitute property particulars. Please contact Samuel Makepeace Bespoke Estate Agents - Kidsgrove for full details and further information.

