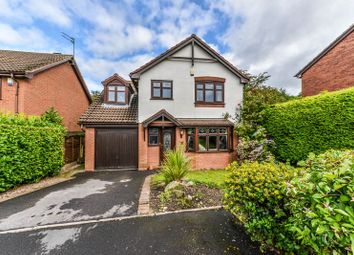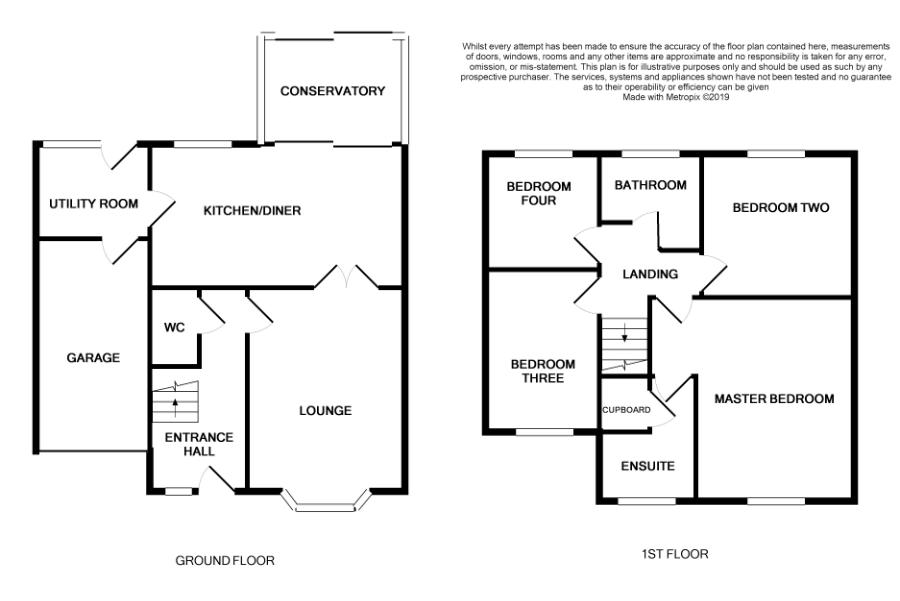Detached house for sale in Market Drayton TF9, 4 Bedroom
Quick Summary
- Property Type:
- Detached house
- Status:
- For sale
- Price
- £ 265,000
- Beds:
- 4
- Baths:
- 2
- Recepts:
- 2
- County
- Shropshire
- Town
- Market Drayton
- Outcode
- TF9
- Location
- Fox Hollow, Loggerheads, Market Drayton TF9
- Marketed By:
- James Du Pavey
- Posted
- 2024-04-13
- TF9 Rating:
- More Info?
- Please contact James Du Pavey on 01785 719061 or Request Details
Property Description
Just like when you blow those candles out on your birthday cake, you hold your breath and hope with all of your might! Well relax! This house will is a wish come true! The driveway lead towards the garage and doorway providing access into the property. The Entrance hallway has stairs rising up to the first floor and access into the lounge and guest WC whilst being finished with oak flooring. On into the lounge, the bay window to the front aspect allows ample natural light into the room to make it bright and airy with glazed double doors leading into the dining area an opening up the whole ground floor with direct access into the kitchen having being fitted with modern base and wall units. Beyond the kitchen is a utility room with internal door into the garage whilst there are sliding doors leading in from the dining area to the conservatory. Up on the first floor, the master bedroom sits to the front aspect with walk in en suite wet room with three further bedrooms and a family bathroom to make this house complete. The rear garden is well maintained with mature shrubs and trees to the boundary making it wonderfully private. It's a house that is just ready for you to move into! Call us today to arrange your viewing and start the journey into making this house your home.
Ground Floor
Entrance Hallway (13' 6'' x 6' 0'' (4.11m x 1.83m))
A UPVC partially glazed exterior door with adjacent UPVC window leads into the hallway where there is oak flooring, ceiling lighting and radiator. Doors through to the lounge and the ground floor WC. Stairs rise to the first floor.
WC
Fitted with a wall mounted wash hand basin with mixer tap above and a low level flush WC. The oak flooring continues through from the entrance hallway. With ceiling lighting, radiator and extractor fan.
Lounge (13' 11'' x 10' 9'' (4.24m x 3.27m))
With a front facing UPVC bay window. This is a bright and airy room having partially glazed doors leading through to the kitchen dining room to the rear. There is oak flooring along with ceiling lighting and a gas powered fire as the focal point having decorative wooden and polished stone surround. The room is finished with underfloor heating and a television connection point.
Kitchen Diner (17' 5'' x 9' 10'' (5.30m x 2.99m))
Divided into both kitchen area and dining area.
Dining Area
With oak flooring continuing through from the lounge, recessed spotlights to the ceiling and underfloor heating. There are sliding doors leading into the conservatory.
Kitchen Area
The kitchen is finished with high gloss base and wall units with a granite effect worktop over. Inset into the worktop is an induction hob, beneath a stylish extractor fan, and a ceramic sink with drainer to the side and mixer tap above. There are appliances integrated into the units including a dishwasher, a double oven and a tall fridge freezer. The room is finished with tiles to the floor having underfloor heating, recessed spotlights to the ceiling, a rear facing UPVC double glazed window and a door leads through to the utility room.
Utility Room (7' 9'' x 6' 6'' (2.36m x 1.98m))
Finished with matching base and wall units and worktops matching those used in the kitchen. There is space and plumbing for a washing machine and a tumble dryer whilst there is gas central heating boiler is mounted to the wall. With an exterior UPVC door and adjacent UPVC double glazed window providing access out into the rear garden. An internal door leads through to the garage.
Garage (7' 9'' x 16' 6'' (2.36m x 5.03m))
An integrated garage with an up and over door to the front aspect, ceiling lighting and power points.
Conservatory (9' 10'' x 7' 5'' (2.99m x 2.26m))
Glazed to three sides with a glazed roof, there are sliding doors leading out into the rear garden. With carpet laid to the floor and electric power points.
First Floor
First Floor Landing
Stairs rise up from the entrance hallway to the first floor landing where there are doors to all first floor rooms. With carpet to the floor and a ceiling light.
Master Bedroom (13' 11'' x 12' 6'' (4.24m x 3.81m))
A spacious master bedroom to the front of the property with a front facing UPVC double glazed window. With carpet to the floor, ceiling lighting and a radiator. Also having a loft access hatch and a door leading through to the en-suite wet room.
En-Suite Wet Room (8' 4'' (max) x 6' 4'' (max) (2.54m (max) x 1.93m (max)))
The room is tiled to the splash areas and flooring. With a rainfall effect shower and separate showerhead attachment and a glazed screen, vanity wash hand basin with mixer tap above and a low level flush WC. There is a front facing privacy glazed UPVC double glazed window, recessed ceiling lighting and an extractor fan. Also with a chrome heated towel rail and a large storage cupboard.
Bedroom Two (11' 5'' x 10' 3'' (3.48m x 3.12m))
A second double bedroom with a rear facing UPVC double glazed window. There is carpet laid to the floor, ceiling lighting and a radiator.
Bedroom Three (10' 11'' x 7' 9'' (3.32m x 2.36m))
A third double bedroom with a front facing UPVC double glazed window. With ceiling lighting, carpet to the floor, a radiator and also having a television connection point.
Bedroom Four (8' 1'' x 7' 9'' (2.46m x 2.36m))
A fourth well proportioned bedroom having a UPVC double glazed window to the rear. With ceiling lighting, radiator and carpet laid to the floor.
Bathroom (8' 4'' (max) x 6' 10'' (max) (2.54m (max) x 2.08m (max)))
A beautifully appointed modern bathroom fitted with a double ended panel bath having a central mixer tap and a thermostatic rainfall mixer shower inside with glazed screen, a low level flush WC and a vanity wash hand basin having mixer tap above and storage units below. There are tiles to the floor along with tiled splashback, ceiling lighting, a rear facing UPVC double glazed window and a chrome heated towel rail.
Exterior
To the front of the property is a driveway leading to the garage and front door along with a low maintenance garden mainly laid to lawn with decorative, well established planting to the borders. There is a gate to the side providing access to the rear garden. The rear garden is mainly laid to lawn with mature hedges and shrubs to the borders. There is a paved patio area and dining area along with a garden shed. With hedged boundaries.
Directions
From Eccleshall head out onto the Loggerheads Road driving through the villages of Pershall, Croxton and Wetwood and upon reaching the roundabout at Loggerheads turn right and at the immediate next mini roundabout turn left and take the second right-hand turning onto Fox Hollow. Follow the road and bear left again onto Fox Hollow where the property is identified by our for sale board.
Property Location
Marketed by James Du Pavey
Disclaimer Property descriptions and related information displayed on this page are marketing materials provided by James Du Pavey. estateagents365.uk does not warrant or accept any responsibility for the accuracy or completeness of the property descriptions or related information provided here and they do not constitute property particulars. Please contact James Du Pavey for full details and further information.


