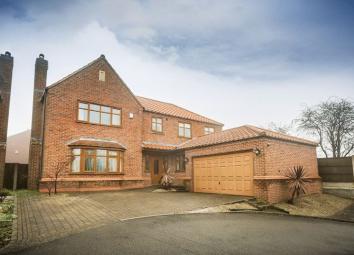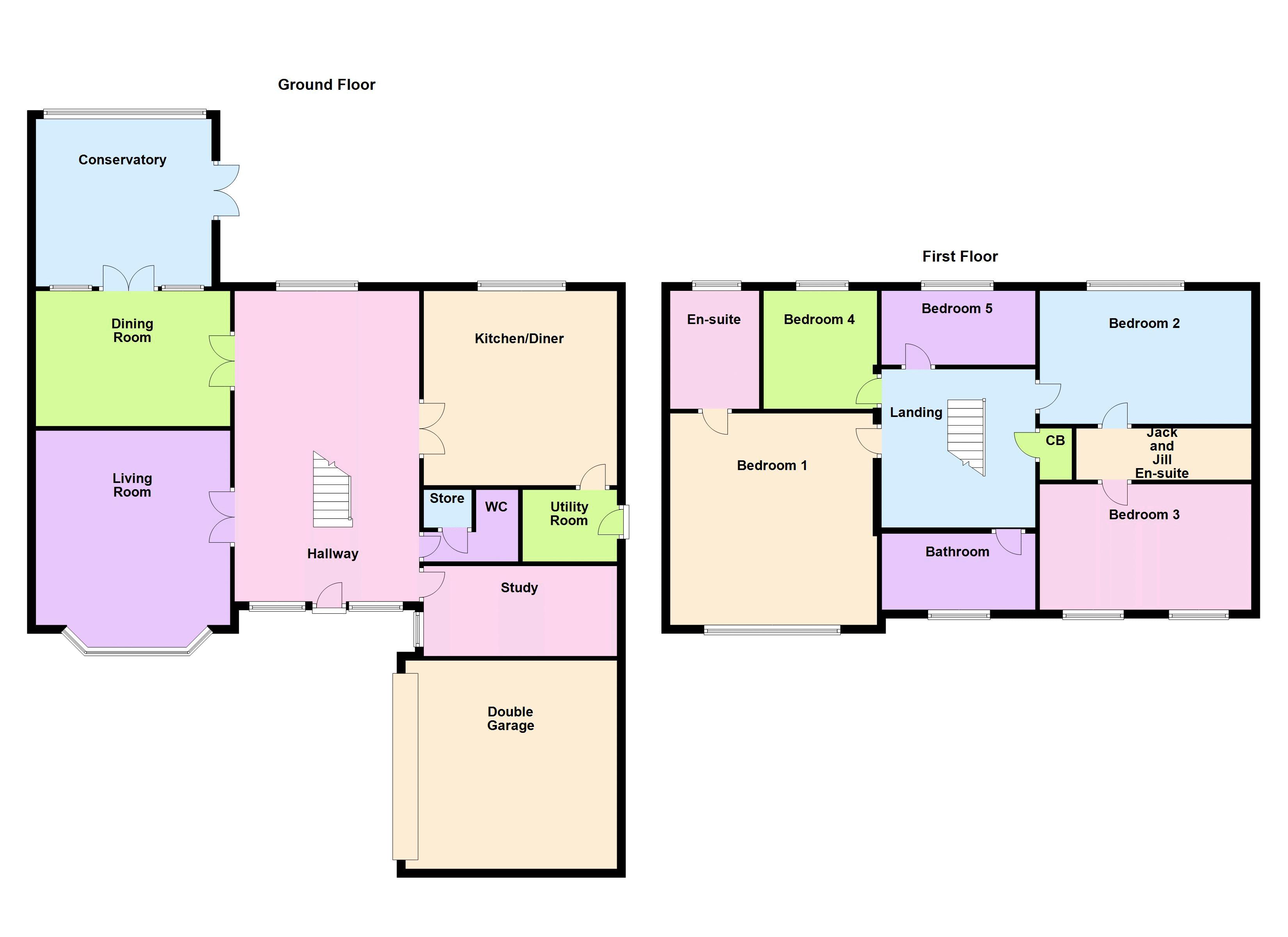Detached house for sale in Mansfield NG19, 5 Bedroom
Quick Summary
- Property Type:
- Detached house
- Status:
- For sale
- Price
- £ 400,000
- Beds:
- 5
- Baths:
- 3
- Recepts:
- 3
- County
- Nottinghamshire
- Town
- Mansfield
- Outcode
- NG19
- Location
- The Gables, Forest Town, Mansfield NG19
- Marketed By:
- Moss & Co
- Posted
- 2024-04-04
- NG19 Rating:
- More Info?
- Please contact Moss & Co on 01623 355870 or Request Details
Property Description
Tucked away within a secure, gated community is this executive five bedroom detached home. We were impressed with the abundance of space this property offers and the amount of light which floods in to each and every room. If you are looking for a grand home packed with features then take a look inside as we are sure you will not be disappointed.
Offered for sale with no upward chain - The Gables is set in an enviable position close to local shops, well regarded schools and leisure facilities.
The impressive ground floor accommodation starts with the elegant entrance hall with oak staircase and leads to the living room, kitchen with utility, cloakroom, office and dining room which, in turn, flows in to the conservatory.
Upstairs, there are five bedrooms, four of which are large doubles with the master being served by an en suite bathroom as are bedrooms two and three which are connected by a Jack and Jill en suite. There is also a spacious family bathroom.
Outside, there is a block paved driveway to the front providing extensive parking and leading to the double garage. To the rear, there is an enclosed rear garden with an extensive decked area.
Entrance Hall
Enter the property into the bright and spacious hallway with grand oak staircase and laminate flooring.
Lounge (17' 4'' x 15' 11'' (5.28m x 4.85m))
Modern and contemporary lounge with feature bay window to the front and wall mounted electric fire.
Dining Room (10' 6'' x 15' 1'' (3.20m x 4.59m))
Light and bright dining room with patio doors leading to the conservatory overlooking the rear garden.
Conservatory (13' 7'' x 13' 0'' (4.14m x 3.96m))
UPVC and brick built with laminate flooring, a perfect room to sit and relax, enjoying the view of garden.
Kitchen/Diner (15' 11'' x 15' 1'' (4.85m x 4.59m))
Fitted kitchen with a range of base and wall units, complementary worktops and tiled splashbacks. 1 1/2 bowls inset sink and drainer, five ring gas burner hob with extractor hood, electric oven and integrated microwave, fridge freezer and dishwasher. Island unit with further storage and work surface, window to the rear, tiled floor and inset lighting.
Utility Room
Base and wall cupboards to match the kitchen, stainless steel sink and drainer. Space for washing machine. UPVC door to the rear.
Cloakroom
WC and wash hand basin.
Study (15' 0'' x 7' 0'' (4.57m x 2.13m))
Useful third reception room currently used as an office with windows to the front and rear.
Landing
Porthole window, loft access.
Master Bedroom (16' 5'' x 15' 1'' (5.00m x 4.59m))
Large master suite with a rage of fitted wardrobes, inset lighting and window to the front.
Ensuite
Three piece suit comprising w/c, wash hand basin and bath. Part tiled walls, window to the rear.
Bedroom 2 (15' 1'' x 10' 4'' (4.59m x 3.15m))
Double bedroom with window to the rear, laminate flooring. Access to the Jack and Jill ensuite.
Jack And Jill Ensuite
W/C wash hand basin and shower cubicle.
Bedroom 3 (15' 1'' x 9' 9'' (4.59m x 2.97m))
A third double bedroom with two windows to the front and a fitted wardrobe. Access to the Jack and Jill ensuite.
Bedroom 4 (9' 5'' x 8' 2'' (2.87m x 2.49m))
Ample single bedroom with window to the rear.
Bedroom 5 (5' 9'' x 9' 10'' (1.75m x 2.99m))
Window to the rear.
Family Bathroom
Full suite comprising jacuzzi bath, wash hand basin set in vanity unit, wc, heated chrome towel ladder, obscure window, part tiled walls and inset lighting.
Outside
To the rear of the property the garden is fully fenced and has areas of artificial lawn and decking for easy low maintenance. To the front the block paved driveway leads to the double garage with up and over door, power and light.
Property Location
Marketed by Moss & Co
Disclaimer Property descriptions and related information displayed on this page are marketing materials provided by Moss & Co. estateagents365.uk does not warrant or accept any responsibility for the accuracy or completeness of the property descriptions or related information provided here and they do not constitute property particulars. Please contact Moss & Co for full details and further information.


