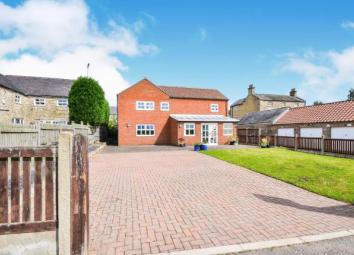Detached house for sale in Mansfield NG18, 4 Bedroom
Quick Summary
- Property Type:
- Detached house
- Status:
- For sale
- Price
- £ 375,000
- Beds:
- 4
- Recepts:
- 3
- County
- Nottinghamshire
- Town
- Mansfield
- Outcode
- NG18
- Location
- Rushley Manor, Mansfield, Nottinghamshire NG18
- Marketed By:
- Bairstow Eves - Mansfield Sales
- Posted
- 2024-04-07
- NG18 Rating:
- More Info?
- Please contact Bairstow Eves - Mansfield Sales on 01623 355729 or Request Details
Property Description
Large detached house . . Four double bedrooms . . Four en-suite bathrooms . . Two large reception rooms . . Views over open fields . . The accommodation to this beautiful home comprises; entrance hall, lounge, dining room, conservatory, modern kitchen and a downstairs WC. To the first floor there are four good sized bedrooms, all with en-suite bathrooms and two with built in wardrobes. Outside the property benefits from a low maintenance garden and driveway with open views over fields. The property further benefits from gas central heating and double glazing.
Individual Detached House
Large Lounge, Dining Room & Conservatory
Modern Kitchen-Diner
Downstairs WC
Four Large Bedrooms
Four En-Suite Bathrooms
Driveway & Good Sized Garden
Stunning Views
Hall15'2" x 11' (4.62m x 3.35m). A UPVC double glazed front door gives access with stairs to the first floor, radiator, solid oak flooring and doors to accommodation.
Lounge21'11" x 14'6" (6.68m x 4.42m). Double glazed window facing the rear and side, radiator and sliding doors into the conservatory.
Dining Room15'2" x 10'7" (4.62m x 3.23m). Double glazed window facing the front and side and a radiator.
Conservatory17'10" x 7'9" (5.44m x 2.36m). UPVC double glazed patio doors to the front which open onto the garden, windows to the front, tiled flooring and radiators.
WC7'7" x 3'9" (2.31m x 1.14m). With a double glazed window, radiator, low level WC and a wall mounted sink.
Kitchen15'2" x 11'7" (4.62m x 3.53m). The modern kitchen comprises a range of high gloss wall and base mounted units with roll top work surfaces over, one and a half bowl sink with drainer, integrated washing machine and space for free standing appliances. Double glazed window, radiator and tiled flooring.
Bedroom One10'3" x 12'9" (3.12m x 3.89m). Double glazed window, radiator and door to walk in wardrobe.
En-suite One4'7" x 8'9" (1.4m x 2.67m). With a low level WC, double shower enclosure and a pedestal sink. Double glazed window and a radiator.
Bedroom Two11'5" x 11'1" (3.48m x 3.38m). Double glazed window facing the front and side, radiator and door to built in wardrobe.
En-suite Two8' x 4'11" (2.44m x 1.5m). With a low level WC, panelled bath with shower over and a pedestal sink and a heated towel rail.
Bedroom Three9'4" x 10'9" (2.84m x 3.28m). Double glazed window facing the front and a radiator.
En-suite Three4'2" x 7'6" (1.27m x 2.29m). Low level WC, corner shower, pedestal sink and radiator.
Bedroom Four11'11" x 10'9" (3.63m x 3.28m). Double glazed window facing the front and a radiator.
En-suite Four8'5" x 2'11" (2.57m x 0.9m). Low level WC, single enclosure shower, pedestal sink and a radiator.
Landing21'7" x 9'8" (6.58m x 2.95m). With a double glazed window and a radiator.
Property Location
Marketed by Bairstow Eves - Mansfield Sales
Disclaimer Property descriptions and related information displayed on this page are marketing materials provided by Bairstow Eves - Mansfield Sales. estateagents365.uk does not warrant or accept any responsibility for the accuracy or completeness of the property descriptions or related information provided here and they do not constitute property particulars. Please contact Bairstow Eves - Mansfield Sales for full details and further information.


