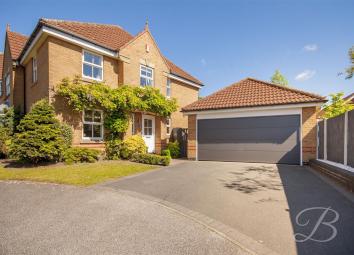Detached house for sale in Mansfield NG18, 4 Bedroom
Quick Summary
- Property Type:
- Detached house
- Status:
- For sale
- Price
- £ 350,000
- Beds:
- 4
- Baths:
- 2
- Recepts:
- 2
- County
- Nottinghamshire
- Town
- Mansfield
- Outcode
- NG18
- Location
- Eskdale Close, Mansfield NG18
- Marketed By:
- BuckleyBrown
- Posted
- 2024-04-29
- NG18 Rating:
- More Info?
- Please contact BuckleyBrown on 01623 355797 or Request Details
Property Description
A home of true distinction!...This outstanding four bedroomed detached, residence is steeped in quality and abundant with highly versatile accommodation. He specification throughout this home is tremendous, with careful attention to detail and a meticulous standard of finish that cannot disappoint.
The lush interior is exceptionally well presented, naturally light, tasteful and calming with clever use of colours and practical sense throughout. Enjoying what we feel to be a highly desirable plot, offering fabulous off street parking with a great sized driveway which int turn gives access to the excellent double garage. We would also like to bring to your attention that there is a pleasant landscaped garden to the rear which is fully enclosed, ideal for families. We just adore how proudly the property stands and we feel it to be a most imposing property that instantly puts a smile on your face!
A detailed personal inspection will reveal the overall quality provided throughout this home. Firstly, you will enter the reception hallway that has a lovely inviting feel. Positioned off from here are the two reception rooms that offer good flexibility. There is then a superb kitchen/diner which oozes quality and gives access into the useful hallway. Furthermore, you will find the utility room that houses the central heating boiler and gives access outside for convenience. In addition, you will find a beautiful downstairs WC.
Moving up on to the first floor, there is further well balanced accommodation. Featuring four lovely proportioned bedroom, three of which have the advantage of fitted wardrobes and one has the added luxury of a gorgeous en-suite facility. Moreover, you will go on to find a stunning family bathroom that has a real touch of class about it.
If location is important to you then we are sure you will be impressed with this. Positioned on this popular development, offering good access routes into the town and commuter links.
Call today to view!
Entrance Hall
With a central heating radiator, ceiling inset spotlights and stairs rising to the first floor accommodation. Doors lead into;
Downstairs Wc
Fitted with a modern suite in white comprising; low level WC and a vanity wash hand basin benefiting from complementary tiled splashbacks. With an opaque window to the side elevation and a central heating radiator.
Study/Sitting Room
A versatile reception room that can be used for a variety of purposes. With a window to both the front and side elevations, central heating radiator and ceiling inset spotlights.
Lounge
The focal point of this spacious reception room is the feature fireplace which houses a gas fire. With a bay window to the front elevation and a central heating radiator.
Kitchen/Diner
A stylish, modern and attractive kitchen which provides modern day living very well. Fitted with a range of matching wall and base units with a sink and drainer unit set into working surfaces. Having an electric coven and hob with extractor over. Integrated appliances include; fridge and a dishwasher. With a window to the rear elevation, central heating radiator, ceiling inset spotlights and double doors provide access outside to the garden for convenience.
Utility Room
A continuation from the kitchen having matching wall and base units. Integrated freezer and cupboard housing the central heating boiler. With a central heating radiator, ceiling spotlights and a door providing access outside for convenience.
Landing
With a window to the side elevation, central heating radiator and a ceiling hatch providing loft access. Ceiling inset spotlights. Doors lead into;
Bedroom One
With a window to the front elevation, central heating radiator and ceiling inset spotlights. Benefiting from fitted wardrobes.
En-Suite
A smart en-suite facility fitted with a modern suite in white comprising; shower cubicle, low level WC and a pedestal wash hand basin benefiting from tiling to both the floor and walls. With an opaque window to the side elevation and a chrome heated towel rail.
Bedroom Two
With a window to both the front and side elevation. Central heating radiator. Fitted wardrobes.
Bedroom Three
With a window to the rear elevation, central heating radiator and ceiling inset spotlights.
Bedroom Four
With a window to both the rear and side elevations. Central heating radiator, ceiling inset spotlights and fitted wardrobes.
Family Bathroom
A beautiful family bathroom fitted with a modern suite in white comprising; panelled bath, shower cubicle, low level WC and a vanity wash hand basin benefiting from complementary tiled splashbacks. With an opaque window to the rear elevation, tiled floor and ceiling inset spotlights.
Outside
The property occupies a beautifully maintained landscaped plot with a good sized lawned frontage with well stocked mature shrubs to the borders. There is a double width driveway leading to a detached double garage. The rear garden s a particular feature, beautifully landscaped with a large block paved patio and stone steps leading to a stone patio at the end of the garden. There is a pond, central lawn and raised flowerbeds on three sides.
Property Location
Marketed by BuckleyBrown
Disclaimer Property descriptions and related information displayed on this page are marketing materials provided by BuckleyBrown. estateagents365.uk does not warrant or accept any responsibility for the accuracy or completeness of the property descriptions or related information provided here and they do not constitute property particulars. Please contact BuckleyBrown for full details and further information.


