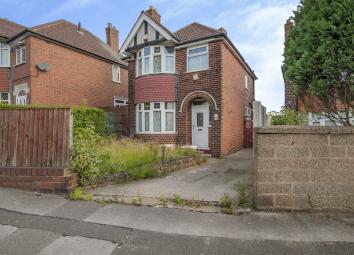Detached house for sale in Mansfield NG18, 3 Bedroom
Quick Summary
- Property Type:
- Detached house
- Status:
- For sale
- Price
- £ 185,000
- Beds:
- 3
- Baths:
- 1
- Recepts:
- 2
- County
- Nottinghamshire
- Town
- Mansfield
- Outcode
- NG18
- Location
- Jenford Street, Mansfield NG18
- Marketed By:
- Housesimple
- Posted
- 2024-04-08
- NG18 Rating:
- More Info?
- Please contact Housesimple on 0113 482 9379 or Request Details
Property Description
Well presented three bedroom detached family home located in this much sought popular area. The accommodation that benefits from a New Gas Central Heating System, New Kitchen and Double Glazing, offers Entrance Hall, Living Room, Dining Room, Fitted Kitchen, Three Bedrooms Master, Family Bathroom, Driveway and Gardens. Viewing highly recommended.
Ground Floor
Entrance Hall
With laminate flooring, central heating radiator, internal doors
Leading to the kitchen and dining room and stairs rise to the
First floor.
Lounge
15'11" x 10'10" maximum (4.85m x 3.30m maximum)
With a gas fire centrepiece with a tiled hearth and wooden
Surround, uPVC double glazed window to the rear providing
Views to the garden, central heating radiator, picture rail and
Coving to the ceiling.
Dining Room
12'11" x 10'10" (3.94m x 3.30m)
With a uPVC double glazed bow window to the front
Elevation, electric fire centrepiece, coving to the ceiling and
Central heating radiator.
Kitchen
17'2" x 5'7" (5.23m x 1.70m)
Offering wall and base units with a roll edge work surface
Over housing a sink and drainer unit, four ring gas hob with
Extractor above, eye level oven, space and plumbing for a
Washing machine and tumble dryer, uPVC double glazed
Window and door to the side elevation, central heating radiator,
Wall mounted boiler and door to the lounge.
First Floor
Bedroom No. 1
13'4" x 10'10" (4.06m x 3.30m )
With a uPVC double glazed bow window to the front elevation
With curved central heating radiator beneath and power point.
Bedroom No. 2
10'11" x 10'9" maximum (3.33m x 3.28m maximum)
With a uPVC double glazed window to the rear offering views
To the garden and beyond, central heating radiator and power
Point.
Bedroom No. 3
7'4" x 5'8" (2.24m x 1.73m)
With a uPVC double glazed window to the front elevation,
Central heating radiator, laminate flooring and loft access.
Bathroom
A superb refurbished bathroom suite comprising of a low flush
W.C., pedestal sink and panelled bath with complimentary tiling
To the walls, uPVC double glazed window to the rear
Elevation, shaver point and central heating radiator.
Gardens Rear
Spacious garden offering a lawn and patio area and dug out
Borders. There is hard standing providing space for a
Greenhouse and shed which stretches to the side of the
Property with gated access to the front and outhouse storage
Space. Outside
Approach
The driveway from the road.
Gardens Front
Offering a driveway providing off road parking and a lawned
Garden with gated access to the rear.
Outside
Approach
The driveway from the road.
Gardens Front
Offering a driveway providing off road parking and a lawned
Garden with gated access to the rear.
Financial Advice - we offer help and advice in arranging your mortgage. Please contact this office. Written quotations are available on request. Your home is at risk if you do not keep repayments on A mortgage or other loan secured on it.
Money Laundering - under the Protecting Against Money Laundering and the Proceeds of Crime Act 2002, we must point out that any successful purchasers who are proceeding with a purchase will be asked for identification i.E. Passport, driving licence or recent utility bill. This evidence will be required prior to solicitors being instructed in the purchase or sale of a property.
As With All Our Properties - we have not been able to check the equipment and would recommend that a prospective purchaser should arrange for a qualified person to test the appliances before entering into any commitment.
Property Location
Marketed by Housesimple
Disclaimer Property descriptions and related information displayed on this page are marketing materials provided by Housesimple. estateagents365.uk does not warrant or accept any responsibility for the accuracy or completeness of the property descriptions or related information provided here and they do not constitute property particulars. Please contact Housesimple for full details and further information.


