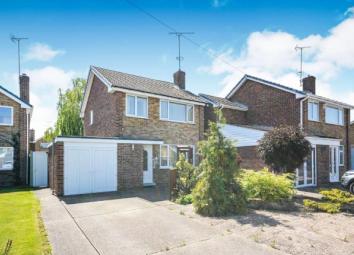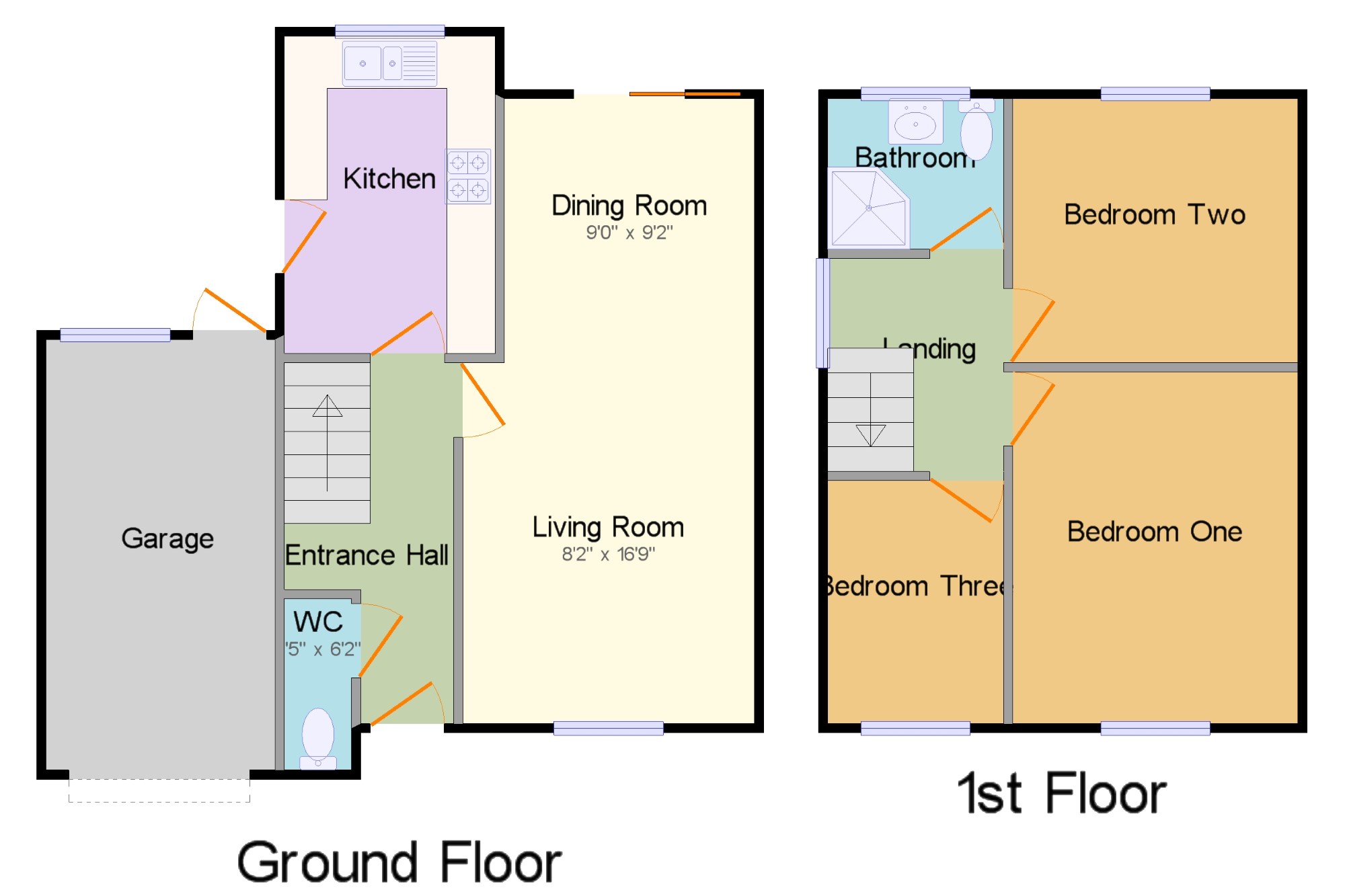Detached house for sale in Mansfield NG19, 3 Bedroom
Quick Summary
- Property Type:
- Detached house
- Status:
- For sale
- Price
- £ 170,000
- Beds:
- 3
- Baths:
- 1
- Recepts:
- 1
- County
- Nottinghamshire
- Town
- Mansfield
- Outcode
- NG19
- Location
- Sandgate Avenue, Mansfield Woodhouse, Mansfield, Nottinghamshire NG19
- Marketed By:
- Bairstow Eves - Mansfield Woodhouse
- Posted
- 2024-04-26
- NG19 Rating:
- More Info?
- Please contact Bairstow Eves - Mansfield Woodhouse on 01623 355730 or Request Details
Property Description
Wonderful family home! Bairstow Eves are delighted to welcome this fantastic family home to the market which is a must view to appreciate what is on offer. The property is situated on a quiet cul-de-sac and within close proximity to the local high street with an array of local amenities. The property comprises an entrance hall that gives access to the open plan living room and dining room with doors to acces the enclosed rear garden. The hall also leads to the fitted kitchen also with access to the garden. The first floor benefits from two large double bedrooms, one good sized single room and the modern family bathroom suite. Additionally the property has gas central heating, double glazed windows throughout, parking, single garage and an enclosed garden to the rear. Viewings are highly recommended so please call the office for viewing arrangements.
Detached house
Three bedrooms
Open plan living
Fitted kitchen
Parking & garage
Enclosed garden
Entrance Hall6'1" x 13' (1.85m x 3.96m).
Living Room8'2" x 16'8" (2.5m x 5.08m). Double glazed uPVC window facing the front. Radiator, carpeted flooring, ceiling light.
Dining Room9' x 9'2" (2.74m x 2.8m). UPVC sliding double glazed door, opening onto the garden. Radiator, carpeted flooring, ceiling light.
Kitchen7'7" x 11'5" (2.31m x 3.48m).
WC2'5" x 6'2" (0.74m x 1.88m).
Landing6'4" x 7'8" (1.93m x 2.34m).
Bedroom One10'3" x 12'8" (3.12m x 3.86m). Double glazed uPVC window facing the front. Radiator, carpeted flooring, fitted wardrobes, ceiling light.
Bedroom Two10'3" x 9'6" (3.12m x 2.9m). Double glazed uPVC window facing the rear. Radiator, carpeted flooring, fitted wardrobes, ceiling light.
Bedroom Three6'4" x 8'9" (1.93m x 2.67m). Double glazed uPVC window facing the front. Radiator, carpeted flooring, ceiling light.
Bathroom6'4" x 5'5" (1.93m x 1.65m). Double glazed uPVC window with frosted glass facing the rear. Radiator, vinyl flooring, ceiling light. Low level WC, corner shower, vanity unit, extractor fan.
Garage8'3" x 15'6" (2.51m x 4.72m).
Property Location
Marketed by Bairstow Eves - Mansfield Woodhouse
Disclaimer Property descriptions and related information displayed on this page are marketing materials provided by Bairstow Eves - Mansfield Woodhouse. estateagents365.uk does not warrant or accept any responsibility for the accuracy or completeness of the property descriptions or related information provided here and they do not constitute property particulars. Please contact Bairstow Eves - Mansfield Woodhouse for full details and further information.


