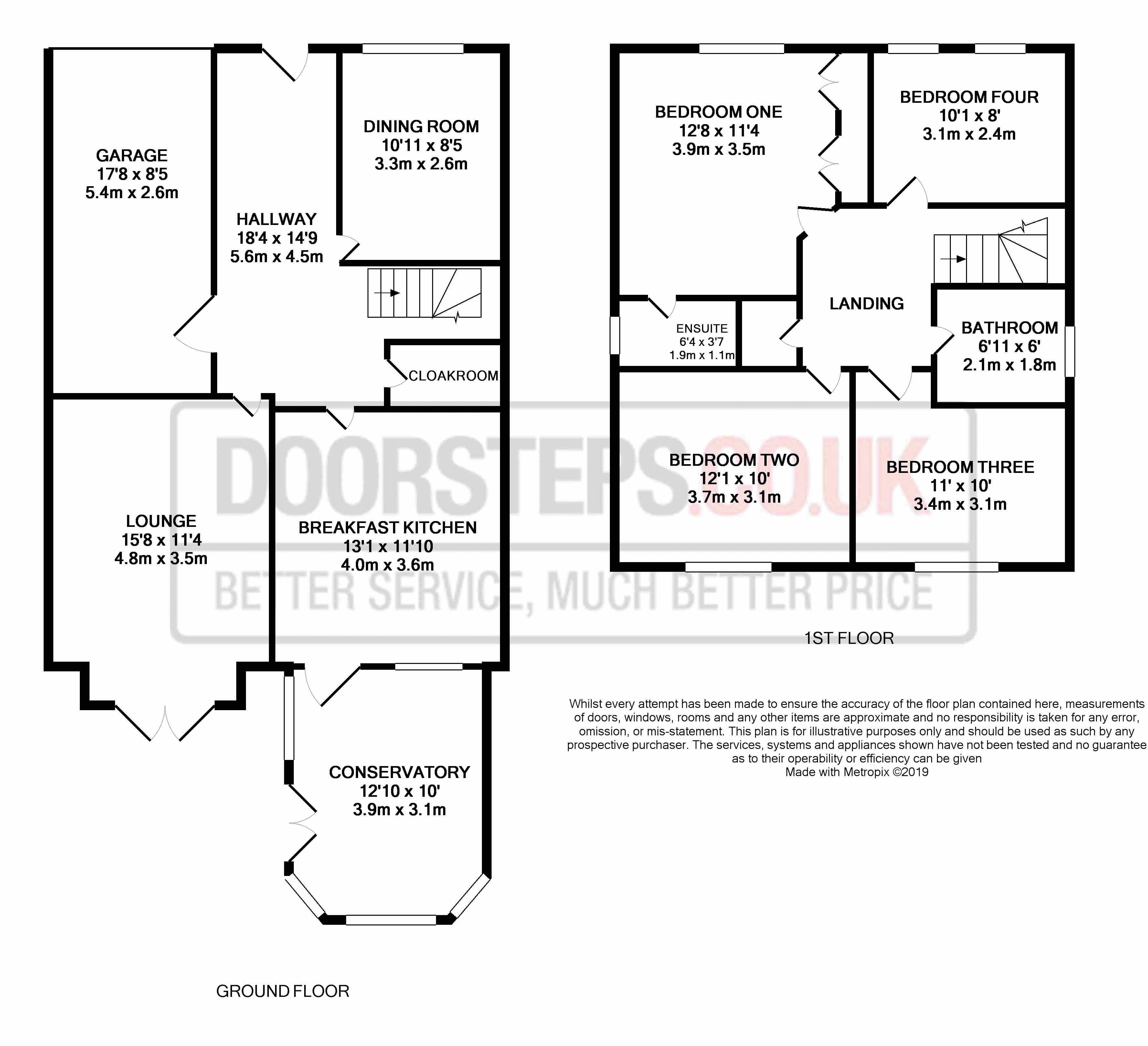Detached house for sale in Mansfield NG18, 4 Bedroom
Quick Summary
- Property Type:
- Detached house
- Status:
- For sale
- Price
- £ 265,000
- Beds:
- 4
- Baths:
- 2
- Recepts:
- 3
- County
- Nottinghamshire
- Town
- Mansfield
- Outcode
- NG18
- Location
- Opal Close, Mansfield NG18
- Marketed By:
- Doorsteps.co.uk, National
- Posted
- 2024-04-07
- NG18 Rating:
- More Info?
- Please contact Doorsteps.co.uk, National on 01298 437941 or Request Details
Property Description
Set in a quiet cul-de-sac is this fantastic, four bedroom detached family home briefly comprising of large driveway for several vehicles, including a caravan, integrated Garage with Utility Area, bespoke Kitchen, Dining Room, En-suite Bathroom, Conservatory and easily maintained garden. In a Highly Sought After Residential area. Internal viewing is highly recommended, with no upward chain.
Ideally situated within close proximity to a range of local amenities including Schools, Supermarkets, Shops, Parks and Health Services. With added benefit from easy access to the main transport links making it ideal for commuting.
Ground Floor
Entrance Hall
Spacious, welcoming entrance hall with laminated flooring, central heating radiator, burglar alarm, leading to the lounge, dining room, cloakroom, integrated garage, kitchen and stairs to First Floor.
Cloakroom
With white w c, pedestal wash basin with tiled splashback, central heating radiator and laminate wooden floor.
Lounge
Spacious family lounge with french doors opening out onto the garden, central heating radiator, fitted carpet, attractive contemporary fireplace which includes a pebble electric fire with chrome surround..
Kitchen
Recently refitted kitchen featuring a range of base and wall mounted units with complementary work surfaces. Benefits from integrated Neff oven and ceramic hob and feature cooker hood with space for American fridge freezer and plumbing for dishwasher. Leads to conservatory.
Conservatory
Good size all year-round space with underfloor heating, this fantastic space is perfect for relaxing and enjoying the views of the garden.
Dining Room
This bright room has plenty of space for a family sized table, views of the front garden, central heating radiator, laminate wooden floor, and glass panelled door which allows the flow of natural light to flow around the room.
Integrated Garage / Utility area
Superb integrated multifunctional garage with plenty of storage space, worktops with base and wall mounted units plumbing for a washing machine with electric points and lighting
First Floor
Master Bedroom
Good size double bedroom fitted with 2 double wardrobes overlooking the front garden with uPVC double glazing, central heating radiator, fitted carpets. Leads to En-suite
En-suite
Three piece suite with low flush WC, hand wash basin and shower with radiator and fitted bathroom cabinet
Bedroom Two
Double bedroom with large fitted wardrobe with views overlooking the rear garden, central heating radiator, uPVC double glazing and fitted carpets
Bedroom Three
Good size double bedroom overlooking the rear garden, central heating radiator, uPVC double glazing and fitted carpets
Bedroom Four
Bedroom with views overlooking the front garden, central heating radiator, uPVC double glazing and laminate wooden Floor.
Family Bathroom
Fully tiled bathroom, panelled bath with overhead shower, low flush W/C, hand wash basin and chrome heated towel rail.
Outside
To the front is a large tarmac driveway with off road parking for several cars including space for a caravan, walled entrance with planted borders. Leads to garage and gates to rear garden.
To the rear is a fantastic low maintenance landscaped garden with pebbled borders sectioned into a patio area, a gravelled area with established shrubs and Garden Shed, Pergola with timber decking, along with a well-maintained lawn.
Property Location
Marketed by Doorsteps.co.uk, National
Disclaimer Property descriptions and related information displayed on this page are marketing materials provided by Doorsteps.co.uk, National. estateagents365.uk does not warrant or accept any responsibility for the accuracy or completeness of the property descriptions or related information provided here and they do not constitute property particulars. Please contact Doorsteps.co.uk, National for full details and further information.


