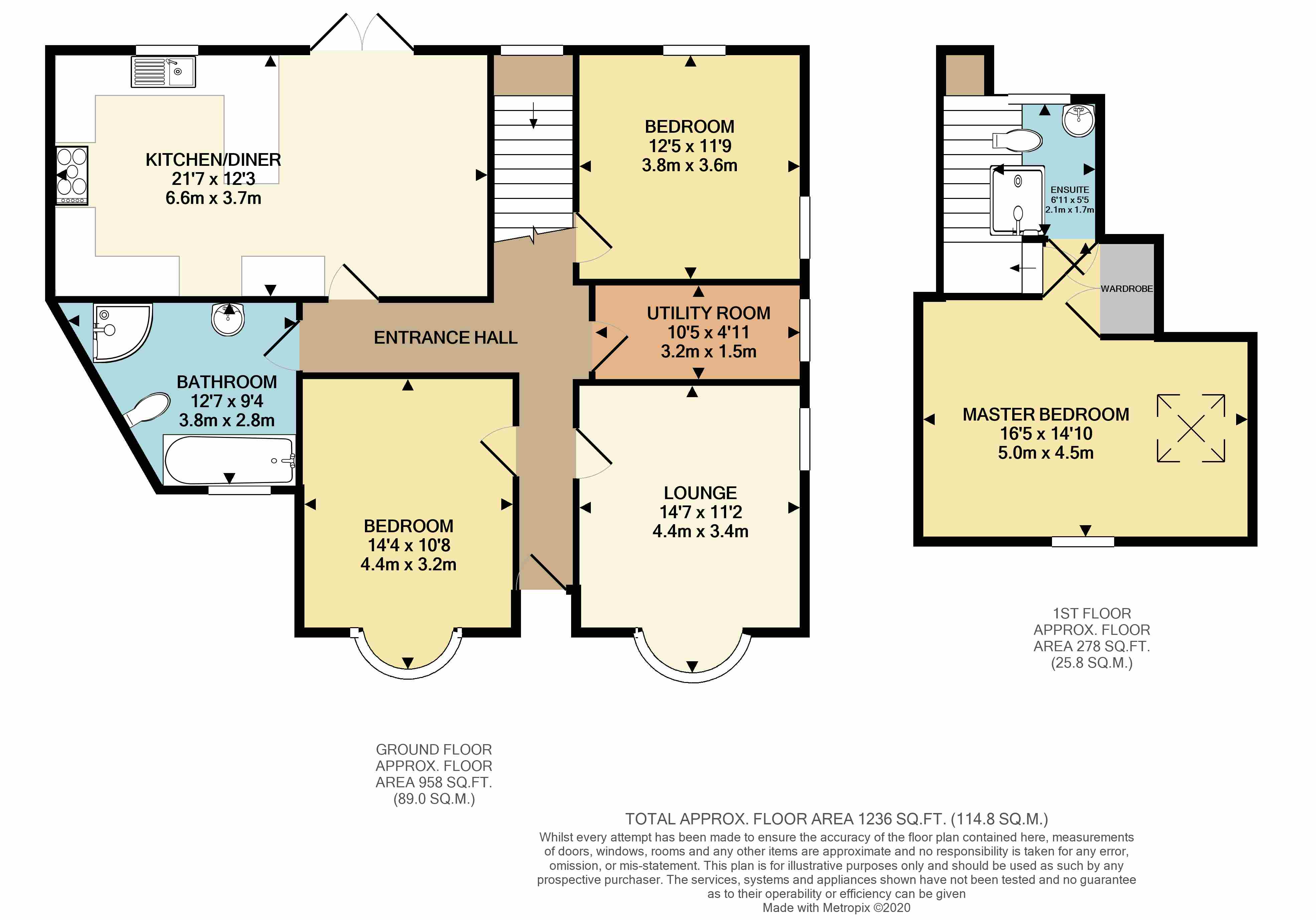Detached house for sale in Mansfield NG19, 3 Bedroom
Quick Summary
- Property Type:
- Detached house
- Status:
- For sale
- Price
- £ 250,000
- Beds:
- 3
- Baths:
- 2
- Recepts:
- 1
- County
- Nottinghamshire
- Town
- Mansfield
- Outcode
- NG19
- Location
- Cranmer Grove, Mansfield NG19
- Marketed By:
- Yopa
- Posted
- 2024-04-13
- NG19 Rating:
- More Info?
- Please contact Yopa on 01322 584475 or Request Details
Property Description
Entrance Hallway
Accessed via a composite door from am open porch, the hallway extends the full depth of the property with a feature window to the rear and having wood effect flooring flowing throughout.
Kitchen Diner
(21'7" x 12'3")
The heart of this home, this extended kitchen diner makes an ideal entertaining space with ample room for dining furniture separated from the kitchen area by a breakfast bar. To one side is a quality fitted kitchen comprising; various wall and base units complimented by wood worksurfaces continuing into a breakfast bar and upstands, a double integrated oven with induction hob and contemporary styled extractor over, space and plumbing for an oversized fridge freezer, sunken stainless steel and drainer with mixer tap, integrated dishwasher, integrated washing machine, and a cupboard housing a combination boiler. Finished with tiled flooring throughout and bathed in natural light from a uPVC double glazed window to the rear aspect and patio doors.
Lounge
(Maximum 14'7" x 11'2")
A versatile room with a uPVC double glazed bay window to the front aspect, wall mounted radiator and a further uPVC double glazed window to the side aspect.
Utility/Office
(10'5" x 4'11")
A versatile room leading from the entrance hall with a uPVC double glazed window to the side aspect.
Bedroom Two
(12'5" x 11'8")
A second generous double bedroom with uPVC double glazed window to the rear aspect, wall mounted radiator and uPVC double glazed window to the side aspect.
Bedroom Three
(Maximum 14'4" x 10'8")
A third double bedroom with a uPVC double glazed bay window to the front aspect and a wall mounted radiator.
Bathroom
(Maximum 12'3" x 9'4")
Finished with tiled flooring, part tiled walls and a four piece white suite comprising; a panel sided bath with tiled splash backs, a corner shower cubicle with glazed doors, a pedestal wash hand basin with mixer tap over, and a close coupled toilet. There is an extractor fan, heated towel radiator and an obscured uPVC double glazed window to the front aspect.
Master Bedroom
(Maximum 16'5" x 14'10")
A generous double bedroom spanning the entire first floor complimented with fitted wardrobes, uuPVC double glazed window to the front aspect, Velux window to the side roof elevation and access to its own en-suite shower room.
En-suite
(6'11" x 5'5")
Having A three piece suite comprising; a double shower cubicle with glazed sliding door, pedestal wash hand basin and a close coupled toilet. There is a heated towel radiator and an obscured uPVC double glazed window to the front aspect.
Gardens and Parking
Sat at the end of this attractive cul-de-sac you will find this impressive detached family home within a larger than average plot boasting extensive parking and gardens. To the front you will find off street parking with a Herring-bone effect block paved driveway leading along the side of the property via gates to a detached brick built garage within the rear gardens. The majority of the gardens are to the rear mostly laid to lawn offering fantastic field views. There is a paved seating area to one side and a barked children's play area to the other.
Property Location
Marketed by Yopa
Disclaimer Property descriptions and related information displayed on this page are marketing materials provided by Yopa. estateagents365.uk does not warrant or accept any responsibility for the accuracy or completeness of the property descriptions or related information provided here and they do not constitute property particulars. Please contact Yopa for full details and further information.


