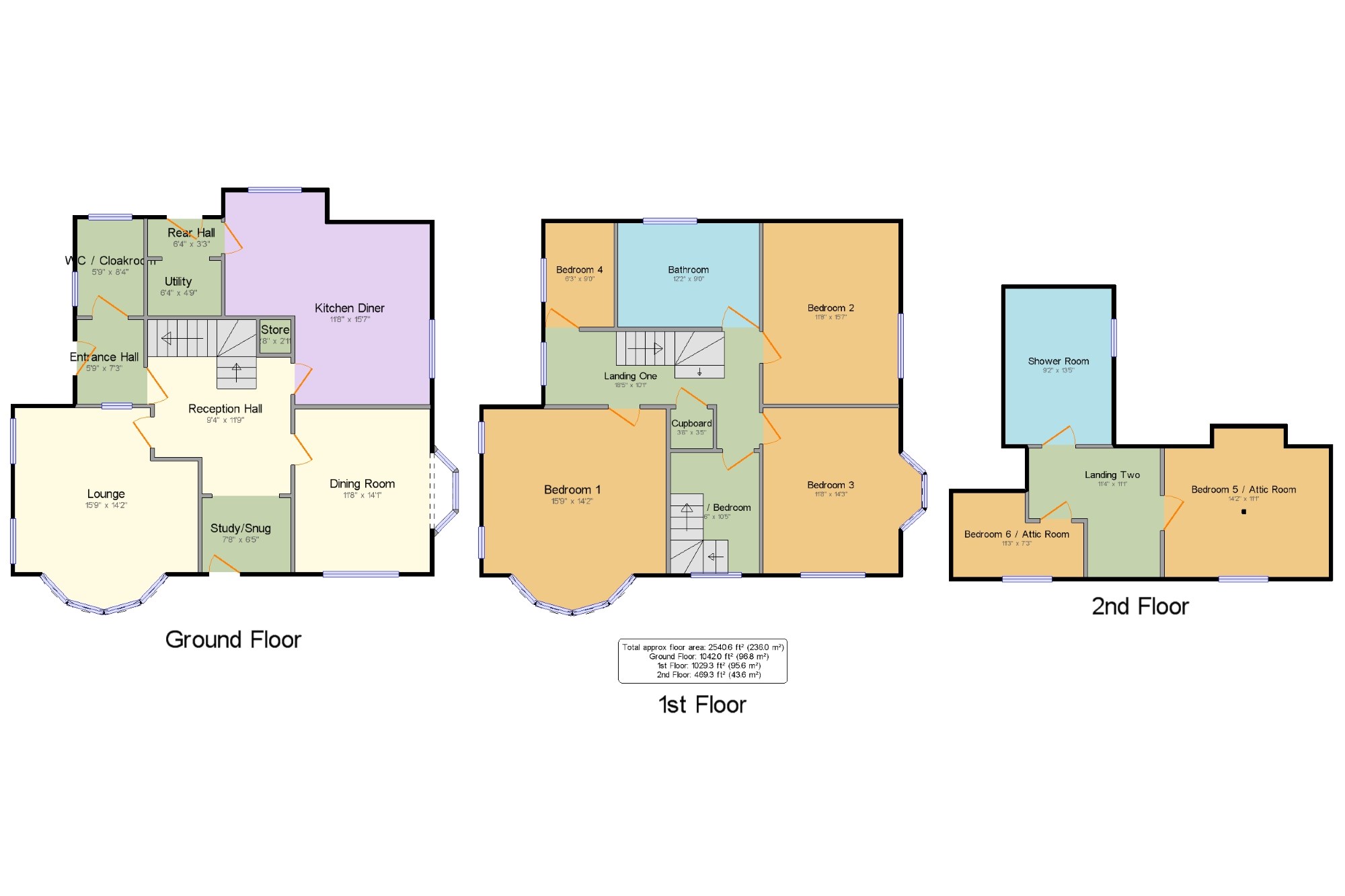Detached house for sale in Mansfield NG19, 4 Bedroom
Quick Summary
- Property Type:
- Detached house
- Status:
- For sale
- Price
- £ 550,000
- Beds:
- 4
- Baths:
- 2
- Recepts:
- 2
- County
- Nottinghamshire
- Town
- Mansfield
- Outcode
- NG19
- Location
- Crow Hill Drive, Mansfield, Nottingham, Notts NG19
- Marketed By:
- Bairstow Eves - Mansfield Sales
- Posted
- 2024-05-12
- NG19 Rating:
- More Info?
- Please contact Bairstow Eves - Mansfield Sales on 01623 355729 or Request Details
Property Description
Lovingly restored period family home in a substantial plot. Accommodation comprising; entrance hall, WC/cloakroom, reception hall, lounge, dining room, study/snug, refitted kitchen-diner, utility and rear hall to the ground floor. To the first floor there are four good sized bedrooms, family bathroom and study/bedroom. There is also an attic room on the second floor with two further bedrooms and a shower room. Outside there is a driveway, detached garage and well established gardens. The property is very well presented and benefits from a new Gas Central Heating System fitted in 2018.
Five Bedroom Detached House with Period Features
Two Reception Rooms, Kitchen-diner and Utility
Refitted Bathroom and Shower Room
Study and Reception Hall
Driveway and Detached Garage
Mature, Well Established Gardens
Sought After Location. Refitted to a High Spec
New Gas Central Heating System 2018
Entrance Hall5'9" x 7'3" (1.75m x 2.2m). Panelled door to the side, solid oak floor, doors to WC and reception hall.
WC / Cloakroom5'9" x 8'4" (1.75m x 2.54m). Low level WC, wash hand basin, windows to the side and rear, solid oak floor, single radiator, metre cupboard and circuit breakers.
Reception Hall9'4" x 11'9" (2.84m x 3.58m). Stairs to the first floor, solid oak floor and staircase, single radiator, door to storage cupboard and doors to:
Lounge15'9" x 14'2" (4.8m x 4.32m). Bay window to the front, and two windows to the side, double radiator, solid oak floor, inglenook fireplace and recess spotlights.
Study/Snug7'8" x 6'5" (2.34m x 1.96m). Door to front and tiled floor.
Dining Room11'8" x 14'1" (3.56m x 4.3m). Bay window to the side and window to the front, solid oak floor, picture rail, ceiling coving, double radiator and feature fireplace.
Kitchen Diner11'8" x 15'7" (3.56m x 4.75m). L shaped refitted kitchen with a range of base and wall mounted units, central island, roll edged work surfaces, stainless steel sink and drainer with mixer tap, integrated double oven, ceramic hob, extractor fan, fridge freezer and dishwasher, windows to the side and rear, double radiator, tiled floor and recess spotlights.
Kitchen5'8" x 10'8" (1.73m x 3.25m).
Rear Hall6'4" x 3'3" (1.93m x 1m). Door to rear aspect and access to the utility.
Utility6'4" x 4'9" (1.93m x 1.45m). Base units with roll edged work surfaces, plumbing for a washing machine and wall mounted combi boiler.
Landing One18'5" x 10'2" (5.61m x 3.1m). Window to the side, radiator, door to storage cupboard and doors to:
Cupboard3'8" x 3'5" (1.12m x 1.04m).
Bedroom 115'9" x 14'2" (4.8m x 4.32m). Bay window to the front, two windows to the side, single radiator and picture rail.
Bedroom 211'8" x 15'7" (3.56m x 4.75m). Window to the side, single radiator and picture rail.
Bedroom 311'8" x 14'3" (3.56m x 4.34m). Bay window to the side and window to the front, single radiator and picture rail.
Bedroom 46'3" x 9' (1.9m x 2.74m). Window to the side, single radiator, access to the roof void and picture rail.
Bathroom12'2" x 9' (3.7m x 2.74m). Refitted bathroom having a white four piece suite with free standing bath with shower attachment, low level WC, wash hand basin in vanity unit, double shower in cubicle, recess spotlights, single radiator and window to the rear.
Study / Bedroom8'6" x 10'4" (2.6m x 3.15m). Window to the front, single radiator, picture rail and stairs to the second floor.
Landing Two8'4" x 11'1" (2.54m x 3.38m). Doors to:
Bedroom 5 / Attic Room14'2" x 11'1" (4.32m x 3.38m). Window to the front, double radiator and triple doors to built in wardrobes.
Bedroom 6 / Attic Room11'3" x 7'3" (3.43m x 2.2m). Window to the front, double radiator and door to built in wardrobe.
Shower Room9'2" x 13'5" (2.8m x 4.1m). White three piece suite comprising low level WC, pedestal wash hand basin, shower in cubicle, double radiator and window to the side.
Property Location
Marketed by Bairstow Eves - Mansfield Sales
Disclaimer Property descriptions and related information displayed on this page are marketing materials provided by Bairstow Eves - Mansfield Sales. estateagents365.uk does not warrant or accept any responsibility for the accuracy or completeness of the property descriptions or related information provided here and they do not constitute property particulars. Please contact Bairstow Eves - Mansfield Sales for full details and further information.


