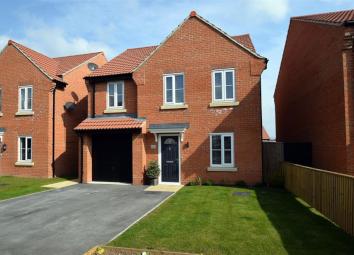Detached house for sale in Malton YO17, 4 Bedroom
Quick Summary
- Property Type:
- Detached house
- Status:
- For sale
- Price
- £ 269,950
- Beds:
- 4
- County
- North Yorkshire
- Town
- Malton
- Outcode
- YO17
- Location
- Plough Lane, Malton YO17
- Marketed By:
- Hunters - Malton
- Posted
- 2024-04-01
- YO17 Rating:
- More Info?
- Please contact Hunters - Malton on 01653 609004 or Request Details
Property Description
This impressive modern four bedroom detached property would make an ideal family home with four good size bedrooms, enclosed rear garden and garage. The property was built approximately three years ago and benefits from NHBC cover. The area is served by a good range of local amenities to include supermarkets, local business's and highly regarded primary and secondary schooling. Commuting is made easy by accessing the A64 by pass which leads to the A1 motorway, along with the added benefit of a railway stations that takes you to York, Leeds and London. Benefiting from gas central heating and double glazing the property briefly comprise; entrance hall, dining room, lounge, breakfast/kitchen, whilst to the first floor are four bedrooms one with an En-suite and a house bathroom. Viewing by appointment.
Entrance hall
Composite front door, Amtico flooring, stairs leading to the floor doors opening to;
dining room
Double doors lead in to the dining room situated to the front of the house with room for a table and eight chairs.
Breakfast/kitchen
Modern Stylish range of wall and base Units with matching work tops and splash backs, integral fridge/freezer, washing machine, dishwasher, gas hob with extractor fan and hood, electric oven, space for a breakfast table and French doors to the rear garden.
Lounge
A comfortable room positioned to the rear of the rear of the property with television point and French doors opening onto the rear garden.
Downstairs W/C
A low level W/C with a wash hand basin and extractor fan.
First floor
Landing area has an airing cupboard, storage cupboard, a hatch leading to the loft and doors opening to;
master bedroom
Double room has fitted wardrobes and is positioned to the front of the property.
En-suite
Low level W/C, wash hand basin, shower cubicle part tiled walls and chrome heared towel rail.
Guest bedroom
Double room positioned to the front of the property
bedroom three
Double room positioned to the rear of the property.
Bedroom four
Single room positioned to the rear of the property
bathroom
White three piece suite comprises; bath with shower over, low level W/C, wash hand basin, chrome heated towel rail and is positioned to the rear of the property.
Property Location
Marketed by Hunters - Malton
Disclaimer Property descriptions and related information displayed on this page are marketing materials provided by Hunters - Malton. estateagents365.uk does not warrant or accept any responsibility for the accuracy or completeness of the property descriptions or related information provided here and they do not constitute property particulars. Please contact Hunters - Malton for full details and further information.


