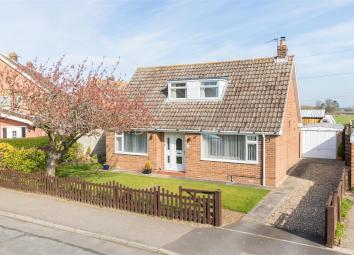Detached house for sale in Malton YO17, 3 Bedroom
Quick Summary
- Property Type:
- Detached house
- Status:
- For sale
- Price
- £ 220,000
- Beds:
- 3
- County
- North Yorkshire
- Town
- Malton
- Outcode
- YO17
- Location
- Manor Park, Broughton, Malton YO17
- Marketed By:
- Willowgreen Estate Agents
- Posted
- 2024-04-01
- YO17 Rating:
- More Info?
- Please contact Willowgreen Estate Agents on 01653 496892 or Request Details
Property Description
Beautiful two/three bedroom detached dormer bungalow set in a spacious plot in a quiet cul-de-sac in Broughton.
The accommodation briefly comprises of; entrance hall, living room, breakfast kitchen, dining room/bedroom three, conservatory, downstairs bathroom and WC. To the first floor there are two double bedrooms and WC suite in second bedroom. To the outside there are gardens, driveway and garage.
The village of Broughton is an ideal catchment area for Amotherby primary and Malton secondary school and within walking distance from the Blacksmith Arms Public House in Swinton. Broughton lies on the B1257 Malton to Hovingham road approximately a mile west of Malton. The market town of Malton offers good local facilities including a railway station with regular connections to both the east coast and the City of York.
EPC Rating G
Entrance Hall
UPVC Front door, opaque UPVC double glazed window facing the front, under stairs cupboard, radiator, stairs to the first floor landing, telephone point and power points.
Living Room (4.24 x 3.28 (13'10" x 10'9"))
UPVC double glazed window to front aspect, radiator, wood burner, TV point and power points.
Breakfast Kitchen (3.02 x 4.22 (9'10" x 13'10"))
UPVC double glazed window to rear aspect, vinyl flooring, radiator, range of wall and base units with roll top work surfaces, tiled splash back, plumbed for washing machine, integrated dishwasher, sink and drainer unit, space for fridge/freezer, freestanding cooker, extractor hood, extractor fan and power points.
Dining Room/Bedroom Three (3.23 x 4.06 (10'7" x 13'3"))
UPVC double glazed window facing the front aspect, electric feature fireplace, radiator, TV point and power points.
Conservatory (2.72 x 4.75 (8'11" x 15'7"))
UPVC double glazed windows facing the side and rear aspects, radiator, wooden effect flooring, TV point and power points, broadband point.
Bathroom
Opaque UPVC double glazed window facing the rear aspect, radiator, vinyl flooring, three piece bathroom suite comprising of; panel enclosed bath with mixer taps, fully tiled shower cubicle with power shower and wash hand basin with pedestal, tiled walls and extractor fan.
Guest Cloak Room
Opaque UPVC double glazed window facing the rear aspect, textured ceiling, vinyl flooring, radiator, wash hand basin with pedestal and tiled walls.
First Floor Landing
Two UPVC double glazed windows facing the front and rear aspects, radiator and power points.
Bedroom One (4.01 x 4.24 (13'1" x 13'10"))
Two UPVC double glazed windows facing the front and rear aspects, radiator and power points.
Bedroom Two (4.01 x 3.23 (13'1" x 10'7"))
UPVC double glazed window facing the side aspect, radiator, and power points. Separate WC and wash basin with extractor fan
Bedroom Two En-Suite
Separate low flush, wash basin with extractor fan
Garden
Front garden
Mainly laid to lawn with fenced border, driveway leading down the side of the property and the lpg tank is fenced away.
Rear garden
Stone chipped area, paved pathway, patio area, rock garden, water butts, outside tap, planted gardens and outside lights.
Garage (6.12 x 2.77 (20'0" x 9'1"))
Up and over garage door, window facing the side aspect, personnel door facing the side aspect, power and lighting.
Services
Mains electric, water (water metre) and drainage. Lpg gas.
Council Tax Band C
Property Location
Marketed by Willowgreen Estate Agents
Disclaimer Property descriptions and related information displayed on this page are marketing materials provided by Willowgreen Estate Agents. estateagents365.uk does not warrant or accept any responsibility for the accuracy or completeness of the property descriptions or related information provided here and they do not constitute property particulars. Please contact Willowgreen Estate Agents for full details and further information.


