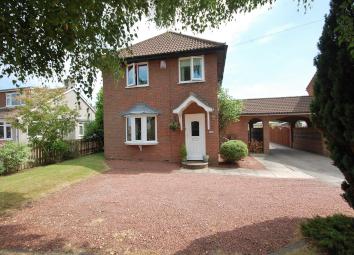Detached house for sale in Malton YO17, 3 Bedroom
Quick Summary
- Property Type:
- Detached house
- Status:
- For sale
- Price
- £ 209,950
- Beds:
- 3
- County
- North Yorkshire
- Town
- Malton
- Outcode
- YO17
- Location
- Scarborough Road, Rillington, Malton YO17
- Marketed By:
- Hunters - Malton
- Posted
- 2024-04-01
- YO17 Rating:
- More Info?
- Please contact Hunters - Malton on 01653 609004 or Request Details
Property Description
This three bedroom detached house is in walk in condition, with spacious accommodation set over two floors the property also has off street parking, garden and garage to the rear, making this an ideal family home. Set within the village of Rillington, a sizeable village between Scarborough and Malton, excellently located with good commuting links provided by the Coastliner bus service and Malton railway station 5 miles to the west and easy access to the A64 and the A1. Within Rillington are two public houses/restaurants, a butchers shop, a fish & chip shop and a doctors surgery. There is also a village store with a Post Office just off the A64 on the High Street, where there is also a village playgroup and a modern primary school. Pupils attend this school until the age of eleven when they usually transfer to either Malton Secondary School or Norton College. St Andrew’s Norman Church is situated near the village cross roads. Scampston Farmhouse Bakery and Scampston Walled Garden are a mile to the east.
Entrance hall
UPVC front door, radiator, power points and stairs to the first floor, doors leading to;
living room
4.88m (16' 0") x 4.11m (13' 6")
UPVC double glazed windows facing the front and side aspects, coving, radiator, feature fireplace with wood burning stove, TV point, telephone point and power points.
Kitchen
3.96m (13' 0") x 3.91m (12' 10")
UPVC double glazed window facing the rear aspect, UPVC double glazed door facing the side aspect, laminate style flooring, radiator, breakfast bar, range of wall and base units with roll top work surfaces, integrated washing machine, integrated dish washer, sink and drainer unit, space for fridge/freezer, electric oven, electric hob, extractor hood, cupboard, halogen lighting and power points.
Dining room
3.07m (10' 1") x 2.87m (9' 5")
UPVC double glazed window facing the rear aspect, coving, radiator, laminate laid wood style flooring and power points.
First floor
first floor landing
UPVC double glazed window facing the side aspect, loft access and power points.
Bedroom one
4.01m (13' 2") x 3.00m (9' 10")
UPVC double glazed window facing the front aspect, radiator, telephone point and power points.
Bedroom two
3.96m (13' 0") x 3.15m (10' 4")
UPVC double glazed window facing the rear aspect, radiator, airing cupboard and power points.
Bedroom three
2.72m (8' 11") x 2.06m (6' 9")
UPVC double glazed window facing the front aspect, radiator and power points.
Bathroom
UPVC double glazed window facing the rear aspect, chrome heated towel rail, granite flooring, three piece bathroom suite comprising of; panel enclosed bath with mixer taps and electric "Titan" shower over, low flush WC, wash hand basin with pedestal and tiled walls.
Outside
front garden
Gravelled front garden providing off street parking with lawned area with plant and shrub borders.
Rear garden
Easy maintenance rear garden with Indian flagged paved area, fenced borders and gated.
Garage
Up and over door, power and lighting.
Parking
Parking for up to three vehicles to the front and rear.
Services
Mains electric, water, oil and drainage.
EPC rating E
council tax band C
Property Location
Marketed by Hunters - Malton
Disclaimer Property descriptions and related information displayed on this page are marketing materials provided by Hunters - Malton. estateagents365.uk does not warrant or accept any responsibility for the accuracy or completeness of the property descriptions or related information provided here and they do not constitute property particulars. Please contact Hunters - Malton for full details and further information.


