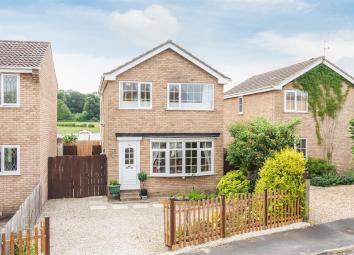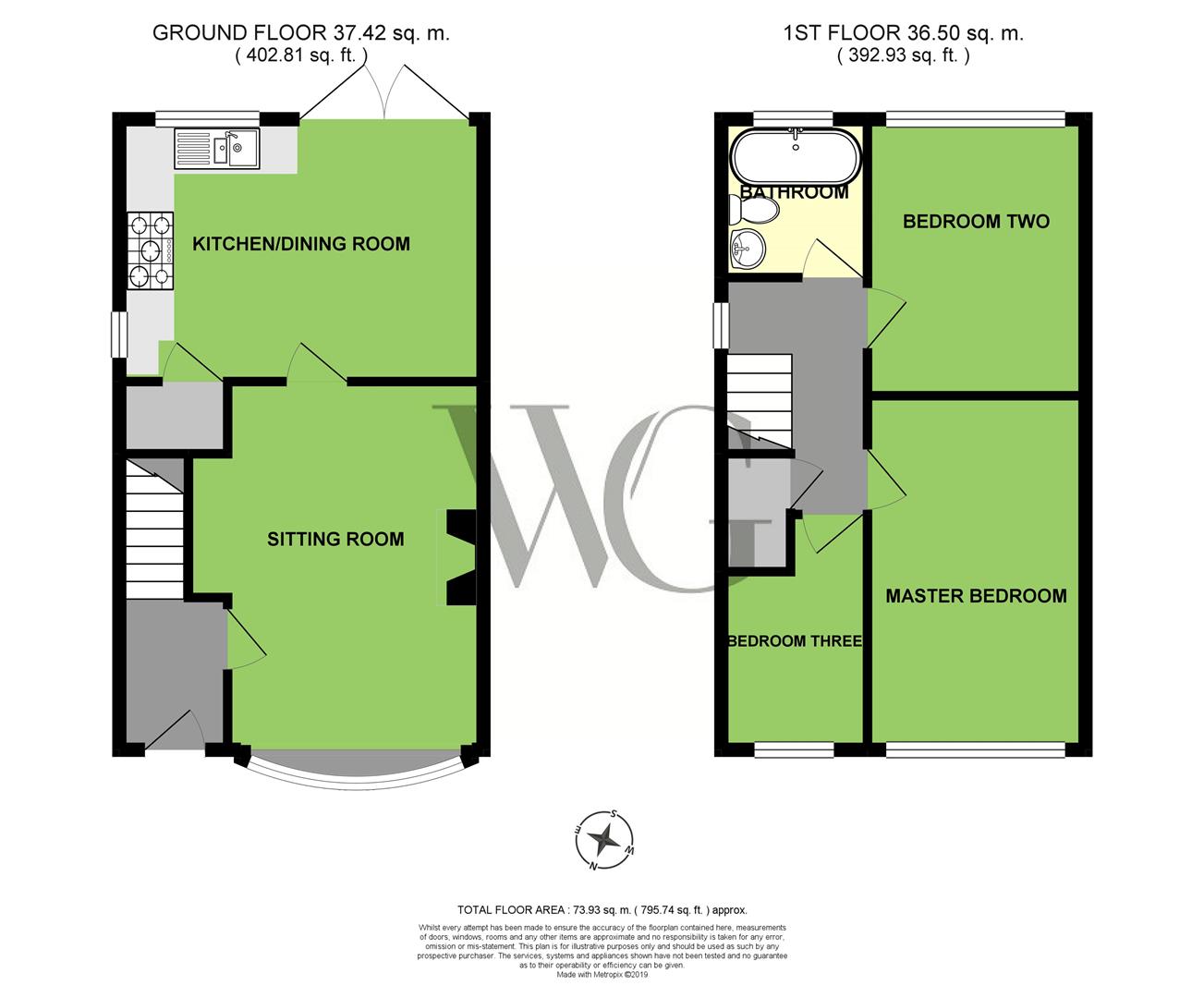Detached house for sale in Malton YO17, 3 Bedroom
Quick Summary
- Property Type:
- Detached house
- Status:
- For sale
- Price
- £ 200,000
- Beds:
- 3
- Baths:
- 1
- Recepts:
- 1
- County
- North Yorkshire
- Town
- Malton
- Outcode
- YO17
- Location
- 34 Ryedale Close, Norton, Malton YO17
- Marketed By:
- Willowgreen Estate Agents
- Posted
- 2024-04-01
- YO17 Rating:
- More Info?
- Please contact Willowgreen Estate Agents on 01653 496892 or Request Details
Property Description
34 Ryedale Close is a lovely detached house located with beautiful open countryside views to the rear within a highly regarded residential cul-de-sac in Norton.
This much loved family home comprises; entrance hall, living room, kitchen diner with patio doors onto the rear garden, three bedrooms and a modern family bathroom. With a easy maintenance garden with a detached garage with a driveway.
EPC rating
Hallway (1.28 x 2.25 (4'2" x 7'4"))
Vinyl flooring, power point, telephone point.
Sitting Room (3.22 x 4.64 (10'6" x 15'2"))
UPVC bow window to front aspect, radiator, gas fireplace, power points, TV points x2.
Kitchen/Dining Room (4.59 x 3.31 (15'0" x 10'10"))
UPVC French doors to rear aspect, dual aspect UPVC windows to side and rear aspects, vinyl flooring, power points, telephone point, fitted wall and base units, roll top work surfaces, space for under-counter fridge, space for dishwasher, stainless steel 1.5 sink and drainer unit, electric oven, gas hob, extractor hood and fan, under-unit work surface lighting, kick board spotlighting, under-stairs cupboard, Ideal Logic Combi 30 boiler.
Landing (1.82 x 2.89 max (5'11" x 9'5" max))
UPVC window to side aspect, power points, airing cupboard, loft hatch access to boarded loft.
Master Bedroom (2.69 x 4.49 (8'9" x 14'8"))
UPVC window to front aspect, radiator, power points, TV point.
Bedroom Two (2.69 x 3.48 (8'9" x 11'5"))
UPVC window to rear aspect, radiator, power points, TV point.
Bedroom Three (1.82 x 2.97 max (5'11" x 9'8" max))
UPVC window to front aspect, radiator, power points.
Bathroom (1.83 x 1.99 (6'0" x 6'6"))
Translucent UPVC window to rear aspect, white three-piece suite including large bath with shower over, low flush W.C. And basin, glass shower screen, vanity unit, vinyl flooring, 5' wall-mounted heated towel rail, part tiled walls.
Garage And Driveway
Gravel driveway with space for approximately 2 cars, separate single garage with utility space including space for freezer and washing machine, hot and cold running water, towel rail, shoe rack. Beyond can be found a workshop with wooden window to side aspect, sink and drainer unit with hot and cold running water, telephone point, heavy duty workbench and work surfaces, 6" insulated industrial roof.
Gardens
Front: Gravel drive with shrub and floral boarders, fence boundaries, gated side access to rear on both sides of the property.
Rear: Lawn, patio and gravel areas, fence boundaries, open field views, outside tap, lighting.
Services
Mains gas, mains electricity, mains water, mains drainage.
Council Tax Band C
Property Location
Marketed by Willowgreen Estate Agents
Disclaimer Property descriptions and related information displayed on this page are marketing materials provided by Willowgreen Estate Agents. estateagents365.uk does not warrant or accept any responsibility for the accuracy or completeness of the property descriptions or related information provided here and they do not constitute property particulars. Please contact Willowgreen Estate Agents for full details and further information.


