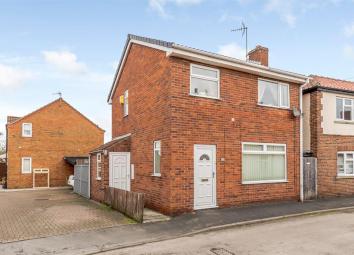Detached house for sale in Malton YO17, 3 Bedroom
Quick Summary
- Property Type:
- Detached house
- Status:
- For sale
- Price
- £ 179,950
- Beds:
- 3
- County
- North Yorkshire
- Town
- Malton
- Outcode
- YO17
- Location
- Sledgate, Rillington YO17
- Marketed By:
- Hunters - Malton
- Posted
- 2024-04-01
- YO17 Rating:
- More Info?
- Please contact Hunters - Malton on 01653 609004 or Request Details
Property Description
This three bedroom spacious, well presented detached house has undergone some recent improvements by the current owner and enjoys a peaceful situation on Sledgate, which is located in the popular village of Rillington. The village offers a local post office, butchers, gastro pub and public house and gives easy access to the coast approximately 16 miles. Malton is a fantastic market town 5 miles away nicknamed "The Food Capital of the North" and is a very entertaining place with lots to do.The property would appeal to a variety of purchasers benefiting from central heating and double glazing, the property briefly comprise; side entrance, downstairs W/C, front entrance hall opens to a spacious lounge area, fitted kitchen/diner which in turn leads to a conservatory. Upstairs to the first floor is a landing area leading to three bedrooms and a house bathroom. Outside there is parking for one vehicle to the side of the property. There is also access to one side in turn leading to the rear garden. Viewing by appointment.
Entrance hall
UPVC front door, UPVC double glazed window to the side aspect, radiator.
Lounge
3.58m (11' 9") x 3.38m (11' 1")
UPVC double glazed window to the front aspect, radiator, electric feature fireplace, power points, TV point
kitchen
5.49 x 2.72m (8' 11")
UPVC double glazed window to the rear aspect, breakfast bar, wall and base high gloss black units, plumbing for washing machine, space for fridge freezer, electric hob and oven, extractor fan,
cloakroom
UPVC double glazed window to the rear aspect, wash hand basin and low flush W.C.
Conservatory
3.63m (11' 11") x 2.64m (8' 8")
UPVC double glazed windows, UPVC double glazed doors to the rear garden and tiled flooring.
First floor landing
UPVC double glazed window to the side aspect.
Bedroom one
3.30m (10' 10") x 3.25m (10' 8")
UPVC double glazed window to the front aspect, radiator, television point and power points.
Bedroom two
3.28m (10' 9") x 3.02m (9' 11")
UPVC double glazed window to the rear aspect with views over open countryside, cupboard, television point, radiator and power points.
Bedroom three
2.39m (7' 10") x 2.21m (7' 3")
UPVC double glazed window to the front aspect, radiator and power points.
Bathroom
UPVC double glazed opaque window to the rear aspect, laminated style floor, three piece bathroom suite consisting of panel enclosed bath, wash hand basin with pedestal, low flush WC and fully tiled walls.
Rear garden
Mainly laid to lawn, patio area, outside lights, shed and covered side entrance with lighting and electrical sockets and an outside tap.
Property Location
Marketed by Hunters - Malton
Disclaimer Property descriptions and related information displayed on this page are marketing materials provided by Hunters - Malton. estateagents365.uk does not warrant or accept any responsibility for the accuracy or completeness of the property descriptions or related information provided here and they do not constitute property particulars. Please contact Hunters - Malton for full details and further information.


