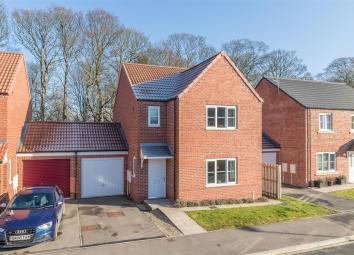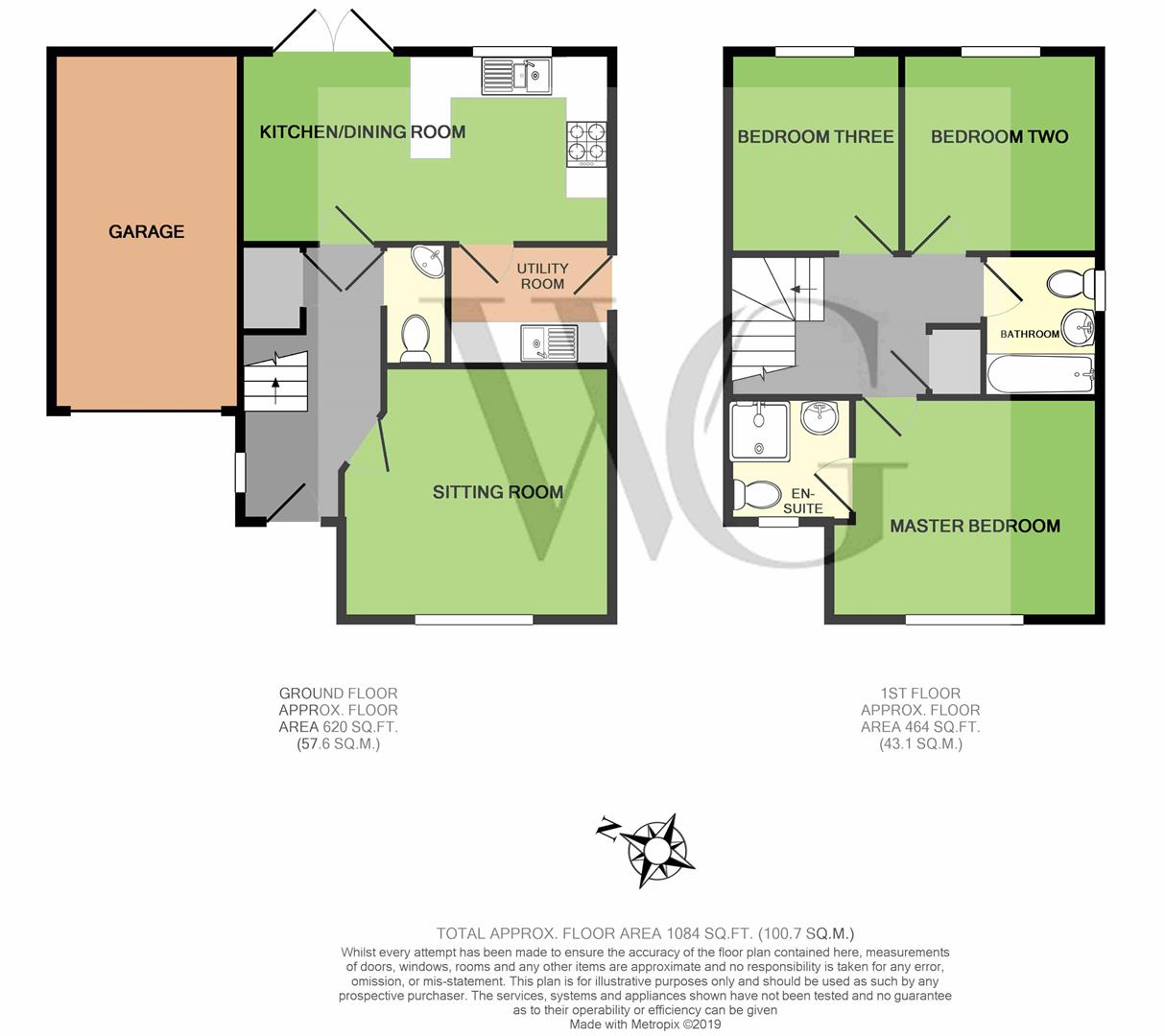Detached house for sale in Malton YO17, 3 Bedroom
Quick Summary
- Property Type:
- Detached house
- Status:
- For sale
- Price
- £ 225,000
- Beds:
- 3
- Baths:
- 2
- County
- North Yorkshire
- Town
- Malton
- Outcode
- YO17
- Location
- 24 Priorpot Lane, Norton, Malton YO17
- Marketed By:
- Willowgreen Estate Agents
- Posted
- 2024-04-01
- YO17 Rating:
- More Info?
- Please contact Willowgreen Estate Agents on 01653 496892 or Request Details
Property Description
This three bedroom link detached home lies in Norton, and offers practical and spacious family living, with a large rear garden that borders onto woodland. Norton offers plenty of amenities, with Malton's railway station and the A64 providing simple access to Scarborough to the east and York, Leeds and the motorway network to the west.
The property begins with a generous entrance hallway, with a useful under-stairs storage cupboard and a guest cloakroom. The sitting room occupies the front of the property, and is a good, flexible space. The kitchen/dining room at the rear though is the highlight of the downstairs, with French doors that open up into the rear garden, and plenty of space for a dining table and chairs. There is a wide range of modern fitted units, which are complimented by the utility room. Here, a side door provides alternative access into the property from the side path, and there is a second sink and more fitted storage. Upstairs, there is an airing cupboard on the landing, which has enough floor space for an additional item of furniture. The master bedroom at the front boasts an en-suite shower room, while the other two bedrooms are good sizes and overlook the rear garden and the trees beyond. Finally, the family bathroom contains a three-piece suite.
Outisde, the rear garden is an excellent size, with raised vegetable beds and some mature woodland beyond the rear boundary. There is a gated side path round to the front, where a garage offers masses of storage, with a driveway between this and the pavement. Located on a quiet cul-de-sac, this property makes a wonderful family home.
EPC Rating tbc
Hallway (2.09 x 3.98 max (6'10" x 13'0" max))
Front door; window; stairs to first floor landing; under-stairs cupboard; radiator; power points.
Sitting Room (3.95 x 3.71 (12'11" x 12'2"))
Window; radiator; TV point; telephone point; power points.
Kitchen/Dining Room (5.51 x 2.82 (18'0" x 9'3"))
French doors to rear garden; window; range of base and wall units with worktops; 1.5 sink; integrated oven and hob, space for washing machine; radiator; power points.
Utility Room (1.70 x 2.09 (5'6" x 6'10"))
External door to side path; range of base units with worktop; 1.0 sink; space for washing machine; boiler; power points.
Guest Cloakroom (0.92 x 1.62 (3'0" x 5'3"))
Two-piece suite including low flush W.C and corner basin.
Landing (3.71 x 2.09 (12'2" x 6'10"))
Stairs from hallway; airing cupboard; power points.
Master Bedroom (3.94 x 3.25 max (12'11" x 10'7" max))
Window; radiator; TV point; power points.
Master En-Suite (1.80 x 1.78 (5'10" x 5'10"))
Window; three-piece suite including walk-in shower, low flush W.C. And basin; wall-mounted heated towel rail; extractor fan.
Bedroom Two (2.89 x 2.91 (9'5" x 9'6"))
Window; radiator; power points.
Bedroom Three (2.53 x 2.91 (8'3" x 9'6"))
Window; radiator; power points.
Bathroom (1.70 x 2.09 (5'6" x 6'10"))
Window; three-piece suite including panel enclosed bath, low flush W.C. And basin; extractor fan.
Garage And Driveway (2.76 x 5.26 (9'0" x 17'3"))
Up-and-over garage door; power and lighting; driveway parking for one car; unrestricted on street parking.
Gardens
Front: Lawned area with path to side gate and rear garden beyond.
Rear: Lawn and patio areas with raised vegetable beds; mature trees beyond the rear of the property; outside tap.
Council Tax Band
D
Property Location
Marketed by Willowgreen Estate Agents
Disclaimer Property descriptions and related information displayed on this page are marketing materials provided by Willowgreen Estate Agents. estateagents365.uk does not warrant or accept any responsibility for the accuracy or completeness of the property descriptions or related information provided here and they do not constitute property particulars. Please contact Willowgreen Estate Agents for full details and further information.


