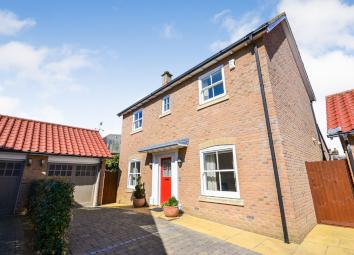Detached house for sale in Maldon CM9, 2 Bedroom
Quick Summary
- Property Type:
- Detached house
- Status:
- For sale
- Price
- £ 580,000
- Beds:
- 2
- County
- Essex
- Town
- Maldon
- Outcode
- CM9
- Location
- The Courtyard, Spital Road, Maldon CM9
- Marketed By:
- Holden Estate Agents Ltd
- Posted
- 2024-04-01
- CM9 Rating:
- More Info?
- Please contact Holden Estate Agents Ltd on 01621 467848 or Request Details
Property Description
Being sold with no onward chain.
Introduction
This executive detached property is for the over 50's, and can be found within this highly sought after, select development, perfectly placed to enjoy town centre living at its best. The current seller has owned since brand new and was attracted to this specific plot due to the lovely gardens which surround the property. This property represents an ideal lock up and leave property, or simply for a buyer who is looking to enjoy living in the centre of this wonderful town. Inside, to the ground floor accommodation comprises inviting entrance hall, superb sitting room overlooking the gardens, fitted kitchen, utility room, dining room and ground floor shower room. Upstairs there are two double bedrooms. Bedroom one benefits from a four piece en-suite bathroom as well as a separate dressing room, and bedroom two also has en-suite facilities. Outside to the front of the property there is driveway providing off road parking as well as a garage. As we have previously mentioned, the lovely gardens wrap around the property and consist of a lawned area, secluded patio area as well as an area for greenhouse and growing vegetables. Property in this area are rarely available so internal viewing is essential.
Local area
Maldon is a historic market town which sits on the River Blackwater. This property is perfectly placed for town centre living. Maldon town centre has a good range of shopping and recreational facilities, and there is a blend of national chains and independently owned shops, restaurants and cafes. Anyone living here can enjoy visiting Maldon's famous Promenade Park and Hythe Quay. For transport links, Hatfield Peverel can be found within 6 miles with A12 access and train station which provides direct train links to London Liverpool Street.
Ground floor
hallway
Stairs leading to first floor, tiled floor with underfloor heating, recess providing storage for coats, under stairs storage cupboard, doors to sitting room and ground floor shower room, access through to kitchen.
Sitting room
11' 3" x 19' 1" (3.43m x 5.82m) An impressive room with light and airy feel. Double glazed sash window to front, two double glazed windows to side, double glazed french doors with windows to rear. Feature fireplace with inset floor, Amtico style flooring with underfloor heating.
Kitchen
9' 8" x 11' 7" (2.95m x 3.53m) Double glazed window to rear and glazed door into the garden. Fitted kitchen comprising wall mounted cupboards, work surface with sink unit, matching cupboards and drawers beneath. Built in appliances to remain including double oven, induction hob and extractor fan, fridge/freezer. Tiled floor with under floor heating, access through to dining room and utility room
Utility room
5' 0" x 5' 11" (1.52m x 1.80m) Wall mounted cupboards, work surface with sink unit and mixer taps, space for domestic appliances, extractor fan.
Dining area
9' 3" x 10' 0" (2.82m x 3.05m) Double glazed sash window to front, amtico style flooring with underfloor heating
Ground floor shower room
Opaque double glazed window to side. Concealed cistern WC, wall mounted wash hand basin, walk in shower, part tiled walls, spotlights and extractor fan, heated towel rail
First floor
landing
Opaque double glazed window to rear, loft access, airing cupboard, storage cupboard
Bedroom one
9' 6" x 12' 4" (2.90m x 3.76m) Double glazed sash window to front, radiator, door to dressing room and en-suite bathroom.
Dressing room
6' 4" x 7' 9" (1.93m x 2.36m) Opaque double glazed window to rear, radiator, hanging and storage, spotlights
En-suite bathroom
Opaque double glazed window to front. Four piece suite comprising enclosed bath with mixer taps, concealed cistern WC, wall mounted wash hand basin, double width shower cubicle, part tiled walls, radiator, extractor fan, spotlights
bedroom 2
9' 5" x 10' 4" (2.87m x 3.15m) Double glazed sash window to front, radiator, door to en-suite
En-suite
Opaque double glazed window to rear. Enclosed shower cubicle, wall mounted wash hand basin, concealed cistern WC, radiator, part tiled walls, extractor fan, spotlights
Outside
front and rear
To the front of the property there is off road parking which in turn leads to the garage. The rear gardens wrap around the property with a lovely lawned area, secluded patio area and further area with greenhouse and space for vegetable patch
Agents note
The property is share of freehold with a lease of 125 from new, the current service charge is £2290 per annum. There is a day manager who also is on site at specific times in the week. Any prospective buyer should seek legal advice for further information.
Property Location
Marketed by Holden Estate Agents Ltd
Disclaimer Property descriptions and related information displayed on this page are marketing materials provided by Holden Estate Agents Ltd. estateagents365.uk does not warrant or accept any responsibility for the accuracy or completeness of the property descriptions or related information provided here and they do not constitute property particulars. Please contact Holden Estate Agents Ltd for full details and further information.


