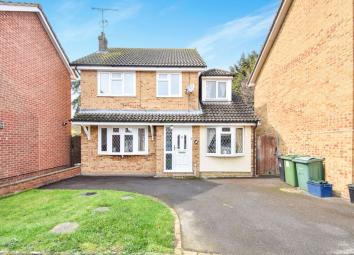Detached house for sale in Maldon CM9, 4 Bedroom
Quick Summary
- Property Type:
- Detached house
- Status:
- For sale
- Price
- £ 375,000
- Beds:
- 4
- Baths:
- 2
- Recepts:
- 2
- County
- Essex
- Town
- Maldon
- Outcode
- CM9
- Location
- Lapwing Drive, Maldon CM9
- Marketed By:
- Purplebricks, Head Office
- Posted
- 2024-04-01
- CM9 Rating:
- More Info?
- Please contact Purplebricks, Head Office on 024 7511 8874 or Request Details
Property Description
*****guide price £365,000-£375,000*****
Purplebricks are please to offer for sale this Extended detached four bedroom family home with ample parking. Located on a popular cul de sac only walking distance from local shops and amenities, Well presented throughout with double glazing and gas central heating, the Ground Floor comprises a Lounge, Kitchen/diner, dining Room, utility room and downstairs W.C.
To the first floor it offers four bedrooms, family bathroom and en-suite to bedroom one.
*****Early viewings are highly recommended*****
Property Description
Bedroom 1 -Double bedroom, double glazed window to front, radiator, En-suite bathroom with bath, toilet and wash basin with tiled walls and carpet flooring.
Bedroom 2 - Double bedroom with double glazed window to front, built in wardrobes, carpet.
Bedroom 3 - Double bedroom, double glazed window to rear, built in cupboard.
Bedroom 4 -Single bedroom, double glazed window to front.
Bathroom - Panelled bath with over top shower, toilet and wash basin, heated towel rail, double glazed window to rear.
Landing - Access to part boarded loft and airing cupboard, coved and carpeted stairs down to:
Entrance Hall - Double glazed door
Formal Dining Room - Laminate flooring, double glazed bay window to front, radiator, door to downstairs W.C and utility room.
Lounge -Double glazed bay window to front, radiator, carpeted, door leading to kitchen/diner
Kitchen/Breakfast Room - Fitted kitchen with some integrated appliances, double glazed window to rear, space for under counter appliances, storage cupboard under stairs.
Dining Area - Double glazed patio doors into garden, radiator, laminate flooring.
Cloakroom - Toilet and hand wash basin
Utility room- lino flooring, work surface with space underneath for appliances, double glazed window and door to garden, sink and mixer taps.
Outside
Rear Garden-Currently split into two sides with fence panels that are easily removed, patio area, lawned area and summer house with power, lighting and water. Gated side access path from driveway into garden.
Front- Parking for approximately four vehicle, Remaining laid to lawn.
Property Location
Marketed by Purplebricks, Head Office
Disclaimer Property descriptions and related information displayed on this page are marketing materials provided by Purplebricks, Head Office. estateagents365.uk does not warrant or accept any responsibility for the accuracy or completeness of the property descriptions or related information provided here and they do not constitute property particulars. Please contact Purplebricks, Head Office for full details and further information.


