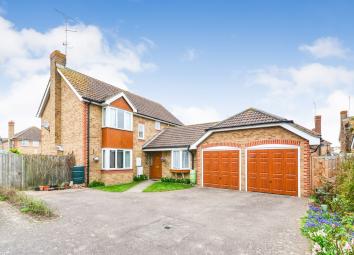Detached house for sale in Maldon CM9, 5 Bedroom
Quick Summary
- Property Type:
- Detached house
- Status:
- For sale
- Price
- £ 550,000
- Beds:
- 5
- County
- Essex
- Town
- Maldon
- Outcode
- CM9
- Location
- Randolph Close, Maldon CM9
- Marketed By:
- Holden Estate Agents Ltd
- Posted
- 2024-04-01
- CM9 Rating:
- More Info?
- Please contact Holden Estate Agents Ltd on 01621 467848 or Request Details
Property Description
Introduction
An extremely rare opportunity to purchase this executive detached property, situated in a quiet 'tucked away' mews location, benefiting from annexe facilities. The property has been well-maintained and cared for, and has had one owner since new. Property with annexe facilities are rare to the market, and as the floor plan and photos show, it has been cleverly designed and offers flexible options for the new owner. In brief, to the ground floor accommodation comprises inviting entrance hall, dual aspect lounge, dining room (which is currently being used as a study) kitchen/breakfast room, wet room, annexe bedroom (currently used as a dining room) and annexe lounge/kitchen. Upstairs there are four bedrooms, as well as re-fitted bathroom and en-suite. Outside the property benefits from off road parking, a double garage that was not compromised when building the annexe, and a 44ft x 37ft rear garden. The property has double glazing, gas central heating and cavity wall insulation.
Local area
Randolph Close is a small mews of only 7 properties, found to the South of Maldon town off Fambridge Road. Maldon is a historic Market Town with good shopping and recreational facilities, with a blend of national brands and independent retailers. Maldon also benefits from famous Hythe Quay and Promenade Park. There are a choice of Primary Schools as well as Plume Academy, and for the commuter Hatfield Peverel with it's mainline station and A12 links can be found within 6 miles.
Ground floor
hallway
Opaque double glazed window to side, stairs to first floor, radiator, under stairs storage cupboard
Lounge
11' 6" x 19' 6" (3.51m x 5.94m) A dual aspect room with double glazed square bay window to front, French doors to rear garden, two radiators, feature fireplace with gas fire
Dining room
9' 10" x 9' 11" (3.00m x 3.02m) ( Currently used as a study.) Double glazed window to rear, radiator
Kitchen/breakfast room
8' 2" x 19' 6" (2.49m x 5.94m) Double glazed window to rear, double glazed window to side and stable door to side. Fitted kitchen with wall mounted cupboards, work surface with sink unit, cupboards and drawers under. Built in double oven, hob and extractor, with space for domestic appliances. Part tiled walls, radiator,
Wet room
Opaque double glazed window to side. Wall mounted shower, low level WC, vanity unit with cupboard below and inset wash hand basin, radiator, door through to annexe bedroom and door to hallway.
Annexe bedroom
9' 11" x 13' 4" (3.02m x 4.06m) ( Currently used as a dining room ) Double glazed feature window to side, radiator, door to wet room and annexe lounge/kitchen
Annexe lounge/kitchen
8' 0" x 20' 4" (2.44m x 6.20m) Double glazed French doors overlooking a patio area, and double glazed window to front. Wall mounted cupboards, work surface with sink unit, matching cupboards and drawers under, space for domestic appliances, part tiled walls, wall mounted heater
First floor
landing
Double glazed window to front, loft access, storage cupboard
bedroom 1
9' 8" x 12' 11" (2.95m x 3.94m) Double glazed window to rear, radiator, range of built in bedroom furniture, door to en-suite
En-suite
Opaque double glazed window to side. Re-fitted suite comprising low level WC, pedestal wash hand basin, enclosed shower cubicle, radiator, tiled walls and tiled floor, extractor fan.
Bedroom 2
10' 3" x 11' 4" (3.12m x 3.45m) Double glazed squre bay window to front, radiator, range of built in bedroom furniture
bedroom 3
9' 1" x 9' 5" (2.77m x 2.87m) Double glazed window to rear, radiator, built in bedroom furniture
bedroom 4
6' 6" x 9' 2" (1.98m x 2.79m) Double glazed window to rear, radiator, built in bedroom furniture
Bathroom
Opaque double glazed window to front. Re-fitted suite comprising panel enclosed bath with mixer taps and shower attachment, wall mounted wash hand basin, concealed cistern WC, heated towel rails, tiled walls and tiled floor, extractor fan.
Outside
front
Tucked away at the end of the mews, the driveway offers parking for numerous vehicles and leads to the double garage.
Double garage
16' 9" x 16' 8" (5.11m x 5.08m) With two up and over doors, window to side aspect, eaves storage
Rear garden
37' 0" x 44' 0" (11.28m x 13.41m) Commencing with a paved area, the remainder is mainly laid to lawn with flower and shrub borders. Vegetable patch to one side with gate that leads to the front drive. In front of the Annexe there is a secluded patio area.
Property Location
Marketed by Holden Estate Agents Ltd
Disclaimer Property descriptions and related information displayed on this page are marketing materials provided by Holden Estate Agents Ltd. estateagents365.uk does not warrant or accept any responsibility for the accuracy or completeness of the property descriptions or related information provided here and they do not constitute property particulars. Please contact Holden Estate Agents Ltd for full details and further information.


