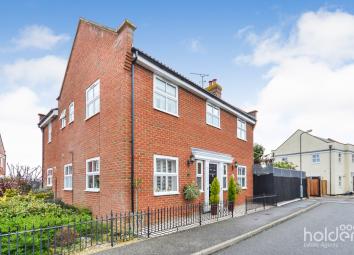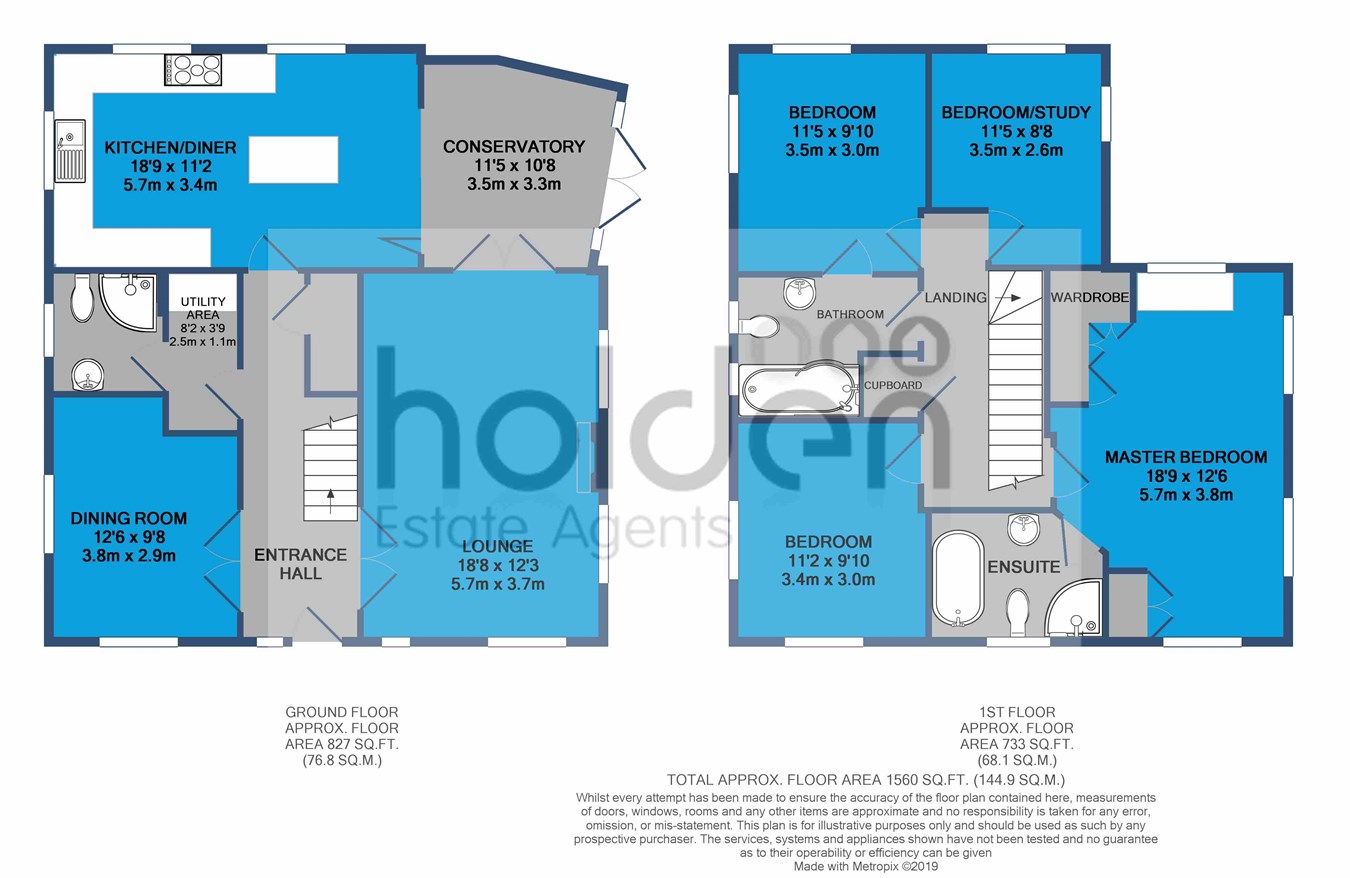Detached house for sale in Maldon CM9, 4 Bedroom
Quick Summary
- Property Type:
- Detached house
- Status:
- For sale
- Price
- £ 545,000
- Beds:
- 4
- County
- Essex
- Town
- Maldon
- Outcode
- CM9
- Location
- St Georges Close, Heybridge Basin, Maldon CM9
- Marketed By:
- Holden Estate Agents Ltd
- Posted
- 2024-04-01
- CM9 Rating:
- More Info?
- Please contact Holden Estate Agents Ltd on 01621 467848 or Request Details
Property Description
Introduction - This Immaculately presented four bedroom detached home, is located towards the end of a quiet cul-de-sac within the small prestigious sought after waterside village of Heybridge Basin. The property has undergone extensive modernisation and improvements since being built in 2002 and features impressive accommodation including a kitchen/diner, conservatory and two reception rooms. The first floor offers en-suite facilities to the generous master bedroom and several of the first floor windows provide far reaching estuary views. Outside, there is a low maintenance courtyard style garden and an electric gated driveway with carport which leads to the double garage. Behind the property is St George's Field, the village recreational facility complete with enclosed play site, adventure trail, picnic area, landscaped paths, trails and plantation. Beyond this are some of finest views of the River Blackwater Estuary and the Blackwater Sailing Club, one of the largest sailing centres of the East Coast.
Location - Heybridge Basin offers two public houses, tearooms, and a picnic area. Surrounding the village are miles of footpaths and bridleways which access the varied wildlife typical of a tidal estuary. The historical port of Maldon, within 2 miles offers shopping and recreational facilities plus a good variety of reputable schooling. Hatfield Peverel station is less than 7 miles away, from where there is a 40 minute train service to Liverpool Street.
Ground floor
entrance hall
Smooth ceiling with coving, entrance door to front, laminate flooring, radiator, under stairs cupboard, stairs to first floor, double doors to lounge, doors to kitchen and utility/cloakroom and open to:
Dining room
12' 6" x 9' 8" (3.81m x 2.95m) Smooth ceiling with coving, dual aspect double glazed windows to front and side with fitted wooden shutters, laminate flooring and radiator.
Ground floor shower room/utility room
9' 8" x 5' 11" (2.95m x 1.80m)
Smooth ceiling with coving, space for washing machine, fitted units and larder style unit. Tiled floor and door leading in to the shower area: Smooth ceiling with coving, extractor fan, double glazed window to side with fitted shutters, suite comprising; close coupled WC, wash hand basin with mixer tap and cupboard and drawer unit beneath, corner shower cubicle, radiator and tiled floor.
Lounge
18' 8" x 12' 3" (5.69m x 3.73m)
Smooth ceiling with coving, dual aspect double glazed windows to front and side with fitted wooden shutters to the main front window, two radiators, gas living flame fire with modern limestone surround and hearth. Double doors to:
Conservatory/garden room
11' 5" x 10' 8" (3.48m x 3.25m) maximum measurements.
Double glazed roof with bespoke fitted retractable blinds, double glazed windows to rear and double doors to garden, electric under floor heating, tiled floor and bi-fold doors to:
Kitchen/diner
18' 9" x 11' 2" (5.71m x 3.40m)
Smooth ceiling with coving and inset spot lights, dual aspect double glazed windows to rear and side, modern fitted kitchen comprising; white high gloss wall and base units finished with granite work surfaces and matching up stand, glass splash backs, integrated appliances include dish washer, fridge/freezer, oven, microwave, warming drawer and wine cooler. Inset gas hob with extractor above, inset 1 & 1/2 bowl sink drainer with mixer tap, under unit lighting and wall mounted down lighters. Breakfast bar island area with space for four stools. Tiled floor and radiator.
First floor
landing
Smooth ceiling with coving, access to loft, airing cupboard, laminate flooring, stairs to ground floor and doors to:
Bedroom one
18' 9" x 12' 6" (5.71m x 3.81m)
Smooth ceiling with coving, triple aspect double glazed windows to front, side and rear with fitted wooden shuttering to the front window and far reaching views towards the estuary at the rear/side aspect. A range of fitted wardrobes with matching dresser unit and drawers beneath, radiator and door to:
En-suite
Smooth ceiling with coving, inset spot lights and speakers (fed by stereo system in bedroom), extractor fan, obscure double glazed window to front. Four piece suite comprising; pedestal wash hand basin with mixer tap, close coupled WC, corner shower cubicle with mains shower and roll top bath with mixer tap and shower attachment. Part tiled walls, tiled floor. Dual operation heated towel rail and electric under floor heating.
Bedroom two
11' 5" x 9' 10" (3.48m x 3.00m)
Smooth ceiling with coving, dual aspect double glazed windows to rear and side with fitted wooden shuttering, radiator, laminate flooring and door to bathroom.
Bedroom three
11' 2" x 9' 10" (3.40m x 3.00m)
Smooth ceiling with coving, dual aspect double glazed windows to front and side, radiator and laminate flooring.
Bedroom four
11' 5" x 8' 8" (3.48m x 2.64m)
Smooth ceiling with coving, dual aspect double glazed windows to rear and side with far reaching views towards the estuary, Laminate flooring and radiator.
Bathroom
Bathroom Smooth ceiling with inset spot lights, extractor fan, two obscure double glazed windows to side, three piece suite comprising; pedestal wash hand basin with mixer tap, p shaped panel bath with mixer tap, shower over and curved glass shower screen, close coupled WC, tiled walls with decorative mosaics, tiled floor. Dual operation heated towel rail and electric under floor heating.
Outside
front
Commencing with wrought iron railings to the boundary, pathway to the front door with matching decorative tiling frontage, side garden with various shrubs and out side tap. To the right there is a block paved driveway accessed by bespoke electric gates and leading to the carport providing off street parking for multiple vehicles and in turn leads to the:
Double width garage
17' 0" x 15' 10" (5.18m x 4.83m)
Accessed via an electric operated roller door, power and lighting connected, rafter storage and personal door to:
Rear garden
A low maintenance landscaped garden featuring decorative paving and patio area, small pond/water feature, pergola various well established shrubs and bushes, out side lighting and security light, out side tap, summer house, retained by fencing to boundaries.
Property Location
Marketed by Holden Estate Agents Ltd
Disclaimer Property descriptions and related information displayed on this page are marketing materials provided by Holden Estate Agents Ltd. estateagents365.uk does not warrant or accept any responsibility for the accuracy or completeness of the property descriptions or related information provided here and they do not constitute property particulars. Please contact Holden Estate Agents Ltd for full details and further information.


