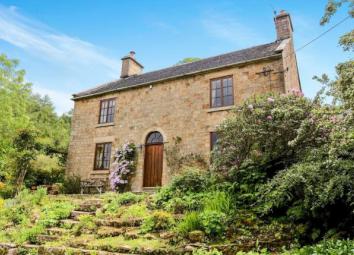Detached house for sale in Macclesfield SK11, 4 Bedroom
Quick Summary
- Property Type:
- Detached house
- Status:
- For sale
- Price
- £ 800,000
- Beds:
- 4
- Baths:
- 2
- Recepts:
- 3
- County
- Cheshire
- Town
- Macclesfield
- Outcode
- SK11
- Location
- Wincle, Macclesfield, Cheshire SK11
- Marketed By:
- Bridgfords - Macclesfield Sales
- Posted
- 2024-04-07
- SK11 Rating:
- More Info?
- Please contact Bridgfords - Macclesfield Sales on 01625 684582 or Request Details
Property Description
Tastefully adapted over the years whilst still retaining the charm and character of the original house this property really is one of a kind with accommodation comprising breakfast room, dining room, lounge, kitchen, utility, sun room and wc downstairs. Upstairs accessed via the landing are the four double bedrooms and two large bathrooms with ample storage in a number of rooms. Externally the property benefits from stunning well established gardens and lawns surrounding the property along with parking and an attached garage/workshop.
Popular village location
Charm and character
Three to Four Bedrooms
Attached garage / workshop
Breakfast Room13'6" x 13'5" (4.11m x 4.1m).
Dining Room13'5" x 12' (4.1m x 3.66m).
Lounge26'9" x 12'11" (8.15m x 3.94m).
Sun Room16'5" x 11'9" (5m x 3.58m).
Kitchen19'6" x 7'9" (5.94m x 2.36m).
Utility9'5" x 4'10" (2.87m x 1.47m).
WC3'3" x 4'1" (1m x 1.24m).
Garage / Workshop24'8" x 13'2" (7.52m x 4.01m).
Bedroom One14'10" x 12'11" (4.52m x 3.94m).
Bedroom Two14'11" x 13'4" (4.55m x 4.06m).
Bedroom Three13'8" x 13'6" (4.17m x 4.11m).
Bedroom Four13'6" x 11'10" (4.11m x 3.6m).
Bathroom One11'2" x 9'10" (3.4m x 3m).
Bathroom Two9'2" x 10'1" (2.8m x 3.07m).
Property Location
Marketed by Bridgfords - Macclesfield Sales
Disclaimer Property descriptions and related information displayed on this page are marketing materials provided by Bridgfords - Macclesfield Sales. estateagents365.uk does not warrant or accept any responsibility for the accuracy or completeness of the property descriptions or related information provided here and they do not constitute property particulars. Please contact Bridgfords - Macclesfield Sales for full details and further information.


