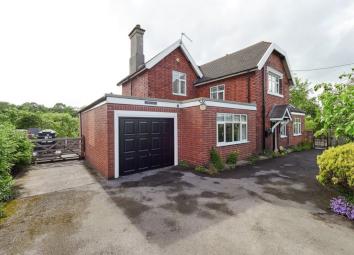Detached house for sale in Macclesfield SK11, 4 Bedroom
Quick Summary
- Property Type:
- Detached house
- Status:
- For sale
- Price
- £ 405,000
- Beds:
- 4
- Baths:
- 2
- Recepts:
- 2
- County
- Cheshire
- Town
- Macclesfield
- Outcode
- SK11
- Location
- Station House, Tunstall Road, Bosley SK11
- Marketed By:
- Whittaker & Biggs
- Posted
- 2024-04-07
- SK11 Rating:
- More Info?
- Please contact Whittaker & Biggs on 01625 684257 or Request Details
Property Description
This very handsome and beautifully presented detached residence has been subject to raft of major improvements over recent years and yet still retains a wealth of charm and character. The original house was built in 1860 and for many years (until 1964) was used as the station masters home. The property is set on a very generous plot accessed off a country lane and enjoys large gardens, which approach 250ft to the side. The accommodation is spacious and well-balanced and retains many original features including tiled floors, high skirting boards and beautiful panel doors. Recent refurbishments include re-plastering, new electrics, a new heating system, a new kitchen and bathroom. The accommodation has also been re-configured to provide a larger dining kitchen, two new en-suites and a ground floor shower room. In brief the generous accommodation includes a superb sized entrance hallway, a large sitting room, separate dining room, study, a ground floor bedroom and the stunning family dining kitchen. To the first floor are three further spacious double bedrooms all with en-suite facilities. Externally, the property enjoys extensive lawned gardens and a large patio area. Off road parking is well-catered for with an 18ft integral garage and driveway. A truly great sized home at this price level - viewing essential.
Entrance Hall
A splendid hallway with double glazed door and window, panelled wall and staircase, under-stair cupboard, ceiling coving, ceiling rose, radiator, feature exposed brick wall, original tiled flooring.
Sitting Room (16' 11'' x 14' 8'' into bay (5.15m x 4.46m))
A lovely, large airy room with double glazed bay window to the rear elevation, ornate cast iron fireplace with tiled inset, tv point, ceiling coving and ceiling rose, high skirting boards, original tiled floor, two feature radiators.
Dining Room (15' 4'' x 12' 6'' into bay (4.68m x 3.8m))
Double glazed bay window to the rear elevation, fireplace with a log burning stove and tiled hearth, wooden floor, radiator, ceiling coving, ceiling rose.
Bedroom Four (13' 1'' x 12' 5'' into wardrobes (3.99m x 3.78m))
Double glazed window to the front elevation, fitted wardrobes, ceiling coving, ceiling rose, radiator.
Study (9' 2'' x 5' 3'' (2.8m x 1.6m))
Double glazed window to the rear elevation, electric radiator, access to the garage.
Dining Kitchen (18' 4'' x 18' 2''maximum measurements L shaped room (5.6m x 5.53m))
Flooded with lots of natural light with double glazed windows to two elevations, double glazed door to the side elevation, four Velux windows, re-fitted kitchen units to base and eye level, integral washing machine, dryer, dishwasher, and fridge, extractor fan, tiled floor, space for range cooker, exposed feature brick wall, feature internal stained glass window, two radiators, towel radiator.
Shower Room
Double glazed window, shower enclosure with mixer shower and two shower heads, wash basin, push button wc.
Landing
Turning staircase, double glazed window, decorative plaster work features, vaulted ceiling.
Master Bedroom (15' 5'' x 12' 4'' (4.7m x 3.75m))
Two double glazed windows to the rear elevation, decorative cast iron fire place surround, two ceiling roses, ornate plaster detail, painted floorboards.
En-Suite
Double glazed window to the rear elevation, roll top slipper bath, vanity sink unit with marble top, ornate wc, towel radiator, part tiled walls, tiled floor.
Bedroom Two (13' 1'' x 11' 8'' including en-suite (4.0m x 3.56m))
Double glazed windows to the rear and front elevations, built in storage space, painted floorboards, radiator.
En-Suite WC
Push button wc, washbasin.
Bedroom Three (13' 4'' x 8' 11'' (4.06m x 2.71m))
Double glazed windows to the front elevation, painted floor boards, radiator, loft hatch, steps down to en-suite.
En-Suite
Shower enclosure with multi-jet shower, push button wc, washbasin, towel radiator, tiled flooring.
Garage (18' 8'' x 9' 6'' (5.68m x 2.9m))
Up and over door, light and power.
Outside
To the front of the property is a parking area for several cars with mature trees and shrubbery providing privacy.
To the side of the property is a large formal garden, mainly laid to lawn with a side patio and well-stocked flower beds. The garden is fenced and hedged with a pathway to the rear of the house, three timber shed and a green house. A gate gives access into the second large garden area, which has a lawn either side of the pathway, which in turn leads to the third section of garden. The whole garden area approaches approximately 250ft across from the side of the house.
To the other side of the house is a storage area which accommodates the tank for oil.
Property Location
Marketed by Whittaker & Biggs
Disclaimer Property descriptions and related information displayed on this page are marketing materials provided by Whittaker & Biggs. estateagents365.uk does not warrant or accept any responsibility for the accuracy or completeness of the property descriptions or related information provided here and they do not constitute property particulars. Please contact Whittaker & Biggs for full details and further information.


