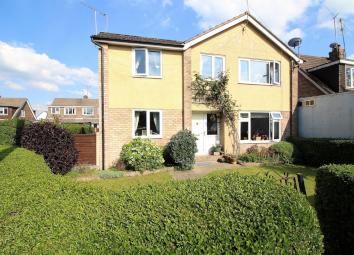Detached house for sale in Macclesfield SK11, 3 Bedroom
Quick Summary
- Property Type:
- Detached house
- Status:
- For sale
- Price
- £ 250,000
- Beds:
- 3
- Baths:
- 1
- Recepts:
- 2
- County
- Cheshire
- Town
- Macclesfield
- Outcode
- SK11
- Location
- Haddon Close, Macclesfield SK11
- Marketed By:
- Purplebricks, Head Office
- Posted
- 2024-04-07
- SK11 Rating:
- More Info?
- Please contact Purplebricks, Head Office on 024 7511 8874 or Request Details
Property Description
A very good sized and extended three bedroom detached property situatedon a quiet cul-de-sac within a good sized corner plot. The internal accommodation comprises briefly: Porch, entrance hallway, lounge, dining room, kitchen, utility and extended living room. To the first floor there are three double bedrooms and a bathroom with three piece white suite. Externally you will find gardens to three sides and a driveway that leads up to a detached garage at the rear. Viewing highly recommended!
Hallway
The property centre dry UPVC front door and to open hallway with stairs to the first floor, dado rail, inset spotlights, wooden effect laminate flooring, radiator and doors to the following:
Lounge
15'10" X 11'4"
Double glazed window to front aspect, ceiling cornice, feature fireplace. TV point, telephone point, wall light points and radiators. Open archway leading through into dining room.
Dining Room
11'7" X 10'2"
Double glazed sliding patio doors to rear garden, ceiling cornice and radiator.
Kitchen
9'11" X 8'3"
Fitted with low level units with worktops over and matching eye level units. Stainless steel drainer sink with mixer tap, part tiled walls. Space for cooker, space for freestanding fridge freezer and dishwasher. Double glazed window to side aspect and door leading through into utility room.
Living Room/Bedroom
8'1" X 4'3"
Double-glazed windows and uPVC door to rear aspect. Space and plumbing for tumble dryer and washing machine.
First Floor Landing
Wooden banister with open spindles, access to loft via hatch, built-in storage cupboard and doors to the following:
Bedroom One
13'10" X 10'2"
Double glazed window to front aspect, fitted wardrobes, TV point and radiator.
Bedroom Two
11'7" X 10'2"
Double glazed window to rear aspect and radiator.
Bedroom Three
17'11" X 9'11"
This extended room has two double glazed windows to the front aspect and a double glazed window to the rear aspect. Built-in storage cupboard and radiators.
Bathroom
Fitted with a three-piece white suite comprising: Low level WC, wash hand basin with mixer tap and storage cupboards below. Corner shower units with thermostatic rain shower. Part tiled walls, radiator and double glazed opaque window to rear aspect.
Outside
To the front of the property there is a lawned garden with central pathway leading up to the front door and enclosed by mature hedgerows. To the side and rear there is a further long garden with raised decked seating area and paved patio seating area. External water supply, space for timber shed and lighting. At the rear of the property there is a driveway that leads up to a large detached garage with electricity supply and car mechanics pit.
Property Location
Marketed by Purplebricks, Head Office
Disclaimer Property descriptions and related information displayed on this page are marketing materials provided by Purplebricks, Head Office. estateagents365.uk does not warrant or accept any responsibility for the accuracy or completeness of the property descriptions or related information provided here and they do not constitute property particulars. Please contact Purplebricks, Head Office for full details and further information.


