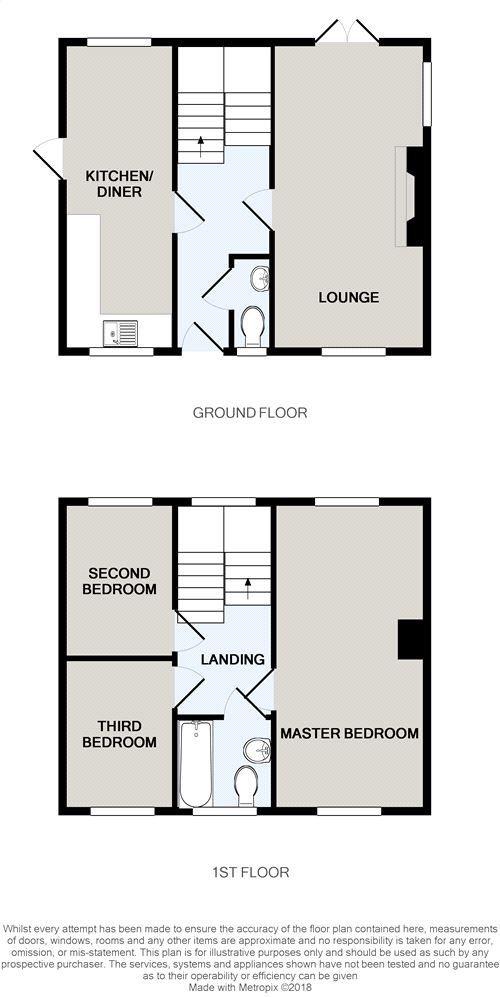Detached house for sale in Macclesfield SK11, 3 Bedroom
Quick Summary
- Property Type:
- Detached house
- Status:
- For sale
- Price
- £ 240,000
- Beds:
- 3
- County
- Cheshire
- Town
- Macclesfield
- Outcode
- SK11
- Location
- Bosley, Macclesfield, Cheshire SK11
- Marketed By:
- Harvey Scott
- Posted
- 2024-04-07
- SK11 Rating:
- More Info?
- Please contact Harvey Scott on 01625 684514 or Request Details
Property Description
Enjoying an excellent position within the semi rural village of Bosley and tucked away just off Smithy Lane is The Granary, a lovely modern three bedroom detached family home with individual character including cottage style doors with latches and a wood burning stove with a feature stone lintel and hearth. Bosley offers easy access to Macclesfield, Leek and Congleton as well as being within easy reach of the Peak National Park. Internally the property comprises an entrance hallway, separate WC, dual aspect lounge and dining kitchen to the ground floor. To the first floor there are three bedrooms, the master being dual aspect and a family bathroom. Externally you will find an gravelled yard with dry stone walling leading to a semi detached garage with bi-folding doors and an enclosed private rear garden with a paved patio to the side accessed from the kitchen.
Ground Floor
Entrance Hallway
Wooden double glazed door to front elevation, ceiling lights, smoke alarm, radiator, under stairs storage cupboard, power point, telephone point, stairs to first floor.
WC
5' 7" x 2' 5" (1.70m x 0.74m) Low level push flush WC, wash hand basin, radiator, extractor fan, double glazed wooden leaded window with obscure glass to front elevation.
Lounge
18' 3" x 9' 2" (5.56m x 2.79m) Triple aspect room with wooden double glazed leaded windows to front and side elevation and wooden double glazed patio doors to the rear elevation. Ceiling pendant lights, brick fire surround with feature stone lintel and hearth with inset wood burning stove, two radiators, double power points, TV point and telephone point.
Dining Kitchen
18' 3" x 6' 8" (5.56m x 2.03m) Solid pine fitted kitchen units with double glazed leaded windows to front and rear elevations and a wooden double glazed stable door to the side elevation. Belfast sink with period style mixer tap, granite worktops with drainer, electric cooker point, stainless steel extractor hood over, space and plumbing for washing machine, space for fridge/freezer, part tiled walls, inset ceiling spot lights, radiator and space for dining table.
First Floor
Landing
12' 2" x 5' 8" (3.71m x 1.73m) Wooden spindled balustrade, half landing with return staircase, wooden double glazed window to rear elevation, ceiling light.
Master Bedroom
18' 3" x 9' 2" (5.56m x 2.79m) Dual aspect room with wooden double glazed leaded windows to front and rear elevations, ceiling pendant lights, two radiators and double power points.
Bedroom Two
9' 3" x 6' 8" (2.82m x 2.03m) Wooden double glazed leaded window to rear elevations, ceiling light, radiator and two double power points.
Bedroom Three
8' 5" x 6' 8" (2.57m x 2.03m) Wooden double glazed leaded window to front elevation, ceiling light, radiator and two double power points.
Bathroom
5' 5" x 5' 8" (1.65m x 1.73m) White three piece suite comprising a low level WC, pedestal wash hand basin, a "P" shaped panelled bath with curved shower screen and electric Mira shower over on a riser rail, part tiled walls, radiator. Wooden double glazed leaded window to front elevation with obscure glass, extractor fan, inset ceiling spot lights.
External
Garage
15' 7" x 8' 5" (4.75m x 2.57m) Semi detached garage with slate roof and uPVC bi-folding doors, double glazed uPVC window to side elevation, ceiling strip light, power points and loft hatch.
Front
Dry stone walled entrance to driveway with gravel and stone flagged driveway and path.
Side Elevation
Paved patio area with astro turf.
Rear Garden
Low maintenance garden which enjoys a good level of privacy with trees and a stream to the rear.
Property Location
Marketed by Harvey Scott
Disclaimer Property descriptions and related information displayed on this page are marketing materials provided by Harvey Scott. estateagents365.uk does not warrant or accept any responsibility for the accuracy or completeness of the property descriptions or related information provided here and they do not constitute property particulars. Please contact Harvey Scott for full details and further information.


