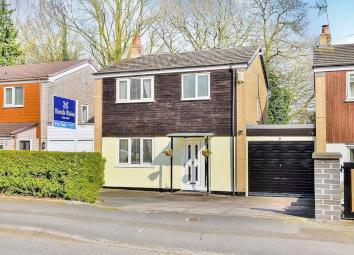Detached house for sale in Macclesfield SK11, 3 Bedroom
Quick Summary
- Property Type:
- Detached house
- Status:
- For sale
- Price
- £ 225,000
- Beds:
- 3
- Baths:
- 1
- Recepts:
- 2
- County
- Cheshire
- Town
- Macclesfield
- Outcode
- SK11
- Location
- Kenilworth Road, Macclesfield SK11
- Marketed By:
- Reeds Rains
- Posted
- 2024-04-07
- SK11 Rating:
- More Info?
- Please contact Reeds Rains on 01625 684577 or Request Details
Property Description
Having plenty of space and presented in smart order this appealing three bedroom Link detached family home has A large conservatory looking out over the landscaped low maintenance garden. With two large store sheds and a storage/ bike garage there should be no shortage of space for all the day to day items that you may prefer not to have in your house!
Having gas central heating and UPVC double glazing the property reveals to the ground floor: Entrance Hall, large lounge, conservatory. Fitted kitchen, and utility which gives you access to the integral store/ bike garage.
The first floor landing leads onto the three good sized bedrooms and modern modern bathroom.
This property is offered for sale with 'no seller chain involved' and is ready for a buyer who is looking for a nice simple purchase with no delays.
Directions
From our office proceed down the hill turning right along Sunderland Street. Follow through the 2nd set of traffic lights/crossroads into Park Street, over the roundabout into Park Lane and continue through the 2nd set of traffic lights/ crossroads into Ivy lane. Proceed and take the 3rd left into Kendal Road, then first left into Kenilworth Road where the property can be seen on the left hand side by our Reeds Rains For Sale board.
Agents Notes
We are advised the current Council Tax Band is C.
Entrance Hall (3.15m (max) x 1.6m (max))
UPVC double glazed entrance door. Staircase to the first floor. Built in coat cupboard.
Lounge (3.28m x 6.05m)
UPVC double glazed window to the front aspect. Radiator. Wall light points. Attractive rustic style brick fireplace with hearth, coal effect living flame gas fire and display plinths either side with storage beneath.
Large Conservatory (3.28m x 4.42m)
Large conservatory with low level brick wall and UPVC double glazed windows and French doors looking and leading out onto the garden. Laminate flooring. Wall light point. Radiator. Serving hatch from kitchen.
Kitchen (2.64m x 2.74m)
Good range of base, wall and drawer units with concealed under lighting. Work surfaces incorporating a stainless steel sink and drainer unit with mixer tap. Tiled splash backs. Integrated double oven. Integrated stainless steel four ring gas hob with filter above. Integral dishwasher and fridge. Tiled floor. Built in storage cupboard. Radiator. Serving hatch to conservatory.
Utility (2.51m x 3.15m)
Range of base, wall and drawer units with work surface above. Space for utility appliances. UPVC double glazed door leading outside. Door to storage/bike garage.
Integral Storage / Bike Garage (2.49m x 3.05m)
Laminate flooring. Power and lighting. Up and over door to front.
First Floor Landing
Loft access. UPVC double glazed window to the side.
Bedroom 1 (3.25m x 3.23m)
UPVC double glazed window to the front aspect. Radiator. Extensive range of fitted wardrobes and overbed storage cabinets. Wall/bedside lights points.
Bedroom 2 (2.92m x 3.25m)
UPVC double glazed window to rear aspect. Radiator.
Bedroom 3 (2.9m (max) x 2.67m (max at widest points))
UPVC double glazed window to the rear aspect. Radiator.
Bathroom (1.63m x 2.29m)
Stylish modern bathroom providing a white suite comprising of; WC, vanity wash basin unit with storage below and bath with shower unit over. Tiled splashbacks. Radiator. UPVC double glazed window to the front. Extractor.
Outside
Lovely garden with a mature back drop, providing low maintenance pleasurable outside space, comprising of a large decked seating/dining terrace with the rest of the garden mainly pebbled enjoying two raised sleeper flower/shrub beds. Outside lighting. Outside power. Cold water tap. Covered pergola type area off the utility door, with metal storage shed. The front provides a paved driveway. Outside lighting. Corner shrub/flower bed.
Large Timber Shed / Workshop (2.44m x 4.88m)
Large timber storage space / work shop with windows.
Location Maps
Important note to purchasers:
We endeavour to make our sales particulars accurate and reliable, however, they do not constitute or form part of an offer or any contract and none is to be relied upon as statements of representation or fact. Any services, systems and appliances listed in this specification have not been tested by us and no guarantee as to their operating ability or efficiency is given. All measurements have been taken as a guide to prospective buyers only, and are not precise. Please be advised that some of the particulars may be awaiting vendor approval. If you require clarification or further information on any points, please contact us, especially if you are traveling some distance to view. Fixtures and fittings other than those mentioned are to be agreed with the seller.
/8
Property Location
Marketed by Reeds Rains
Disclaimer Property descriptions and related information displayed on this page are marketing materials provided by Reeds Rains. estateagents365.uk does not warrant or accept any responsibility for the accuracy or completeness of the property descriptions or related information provided here and they do not constitute property particulars. Please contact Reeds Rains for full details and further information.


