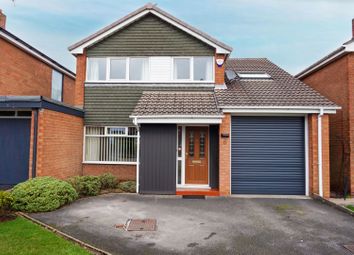Detached house for sale in Macclesfield SK11, 5 Bedroom
Quick Summary
- Property Type:
- Detached house
- Status:
- For sale
- Price
- £ 340,000
- Beds:
- 5
- Baths:
- 1
- Recepts:
- 2
- County
- Cheshire
- Town
- Macclesfield
- Outcode
- SK11
- Location
- Thirlmere, Macclesfield SK11
- Marketed By:
- Purplebricks, Head Office
- Posted
- 2024-04-07
- SK11 Rating:
- More Info?
- Please contact Purplebricks, Head Office on 024 7511 8874 or Request Details
Property Description
A well presented five bedroom detached house with large garage, conservatory and summer house.
In brief the property comprises: Entrance hall, downstairs WC, lounge, dining room, kitchen and conservatory. To the first floor are five good size bedrooms and the family bathroom. Externally, there is a driveway to the front and a generous garden to the rear.
Thirlmere is conveniently located for a wide range of local amenities and transport links. Macclesfield Town Centre is a short drive away and boasts a wide selection of independent shops, cafes and restaurants. Macclesfield Train Station has regular direct links to Manchester Piccadilly and London Euston.
Entrance Hall
Entered via a composite front door, the entrance hall has a storage cupboard and sliding door to WC and door to:
Lounge
16'9 x 11'0
Double glazed window to front elevation, radiator, gas fired imitation log burner opening to:
Dining Room
10'10 x 14'6
Opening from the lounge, stairs to first floor, radiator, sliding patio door leading to conservatory, door to:
Kitchen
6'5 x 11'1
Fitted with a range of matching wall and base units with complimentary worktops over, built-in electric hob and oven, sink and drainer unit with mixer tap over, double glazed window to rear elevation and door to:
Garage
8'11 x 41'11
Powered roller shutter door, vinyl flooring, utility area, double glazed window to rear elevation and uPVC to garden.
First Floor Landing
Ladder access to boarded loft and doors to:
Bedroom One
10'1 (max) x 17'6 (max)
Double glazed window to front elevation, fitted wardrobes, radiator.
Bedroom Two
8'9 x 11'6 (max)
Double glazed window to rear elevation, fitted wardrobe, radiator.
Bedroom Three
8'9 x 10'10
Velux window, eaves storage, radiator.
Bedroom Four
10'9 x 8'3 (max)
Double glazed window to rear elevation, radiator.
Bedroom Five / Study
6'5 x 11'0
Double glazed window to front elevation, radiator.
Bathroom
6'4 x 8'3
Fitted with a panelled bath, shower cubicle, pedestal hand basin, low level WC, radiator and frosted double glazed window to rear elevation.
Outside
The property is set back from the road behind a driveway which provides off road parking for two cars. The rear garden is mainly laid to lawn, with well-stocked borders, paved patio and summer house.
Property Location
Marketed by Purplebricks, Head Office
Disclaimer Property descriptions and related information displayed on this page are marketing materials provided by Purplebricks, Head Office. estateagents365.uk does not warrant or accept any responsibility for the accuracy or completeness of the property descriptions or related information provided here and they do not constitute property particulars. Please contact Purplebricks, Head Office for full details and further information.


