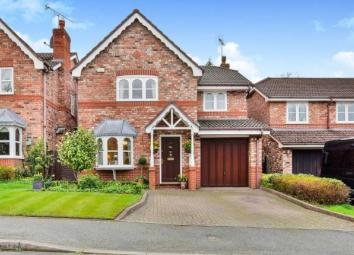Detached house for sale in Macclesfield SK10, 4 Bedroom
Quick Summary
- Property Type:
- Detached house
- Status:
- For sale
- Price
- £ 330,000
- Beds:
- 4
- Baths:
- 2
- Recepts:
- 2
- County
- Cheshire
- Town
- Macclesfield
- Outcode
- SK10
- Location
- Hamble Way, Macclesfield, Cheshire SK10
- Marketed By:
- Bridgfords - Macclesfield Sales
- Posted
- 2024-04-07
- SK10 Rating:
- More Info?
- Please contact Bridgfords - Macclesfield Sales on 01625 684582 or Request Details
Property Description
It is a rare find for such an affordable detached family home to come to the market in a good location with the accommodation this home offers comprising entrance hall, lounge, separate dining room, breakfast kitchen, utility and wc downstairs. Upstairs accessed via the landing are the four bedrooms, with the master benefitting from an en-suite, and family bathroom. Externally to the front of the property is off road parking and access to the garage whilst the rear is a private and landscaped mature garden.
Four bedrooms
Garage
French doors leading to the garden
Quiet area
Hall x .
Dining Room13'2" x 10'10" (4.01m x 3.3m).
Lounge15'9" x 11'10" (4.8m x 3.6m).
Kitchen13'10" x 7'10" (4.22m x 2.39m).
Utility6'11" x 5'3" (2.1m x 1.6m).
WC x .
Garage16'1" x 8'6" (4.9m x 2.6m).
Landing x .
Bedroom One14'5" x 11'9" (4.4m x 3.58m).
En-suite7'5" x 2'11" (2.26m x 0.9m).
Bedroom Two11'10" x 9'6" (3.6m x 2.9m).
Bedroom Three11'2" x 9'6" (3.4m x 2.9m).
Bedroom Four10'10" x 8'6" (3.3m x 2.6m).
Bathroom7'5" x 6'11" (2.26m x 2.1m).
Property Location
Marketed by Bridgfords - Macclesfield Sales
Disclaimer Property descriptions and related information displayed on this page are marketing materials provided by Bridgfords - Macclesfield Sales. estateagents365.uk does not warrant or accept any responsibility for the accuracy or completeness of the property descriptions or related information provided here and they do not constitute property particulars. Please contact Bridgfords - Macclesfield Sales for full details and further information.


