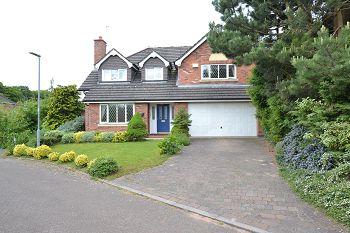Detached house for sale in Macclesfield SK10, 5 Bedroom
Quick Summary
- Property Type:
- Detached house
- Status:
- For sale
- Price
- £ 550,000
- Beds:
- 5
- County
- Cheshire
- Town
- Macclesfield
- Outcode
- SK10
- Location
- Castletown Close, Tytherington, Macclesfield SK10
- Marketed By:
- Northwood - Macclesfield
- Posted
- 2024-04-07
- SK10 Rating:
- More Info?
- Please contact Northwood - Macclesfield on 01625 684014 or Request Details
Property Description
A five bedroom detached family home situated within the popular Tytherington area of Macclesfield. Constructed by Seddon Homes and forming part of the Woodlands Development this property is situated at the head of an exclusive cul-de-sac enjoying a larger than average corner plot. The family accommodation features an open porch, entrance hallway, lounge, dining room, WC/cloakroom, breakfast kitchen, utility and conservatory also to the ground floor there is the converted double garage to a separate entertaining area and office. To the first floor there are five bedrooms with an en suite shower room to the master and family bathroom. Externally there are well tended gardens to three sides and block paved driveway providing off road parking. The property also benefits from uPVC framed double glazing and gas central heating. Viewing of this property is essential to appreciate fully the accommodation on offer.
Front Porch
Covered front porch.
Entrance Hallway
Spacious central hallway providing access to the ground floor accommodation and internal access to the converted garage room. Staircase to the first floor and understairs storage.
Lounge 16'0" x 14'1" (4.87m x 4.29m)
Living flame gas fire set an open grate within a Minster stone effect attractive surround with matching hearth. UPVC framed double glazed window to the front elevation. Radiator. Double doors through to dining room.
Dining Room 13'6" x 8'6" (4.11m x 2.59m)
uPVC double glazed window. Radiator.
Breakfast Kitchen 22'8" x 9'7" (6.90m x 2.92m)
Single drainer one and a half bowl stainless steel sink unit with base units below. An additional range of matching base and eye level units with worktops. Built-in double oven and grill. Built-in four ring gas hob with extractor hood over. Tiled flooring.
Conservatory 13'10" x 11'10" (4.21m x 3.60m)
uPVC framed double glazed conservatory enjoying the aspect of the rear gardens.
Ground Floor WC
Low suite WC. Wash hand basin. Radiator.
Utility Room 8'0" x 5'7" (2.43m x 1.70m)
Single drainer stainless steel sink unit with base unit below and worktop. Plumbing for automatic washing machine. Tiled floor. Access to side and rear garden. Radiator.
First Floor
Loft access. Airing cupboard housing lagged hot water cylinder.
Master bedroom 13'8" x 13'0" (4.16m x 3.96m)
Two double built-in wardrobes. UPVC double glazed window. Radiator.
En-suite Shower Room
Shower cubicle with shower system, vanity wash hand basin and low suite WC. UPVC double glazed window. Radiator.
Bedroom two 13'8" x 10'10" (4.16m x 3.30m)
uPVC double glazed window to the rear elevation. Radiator. Built in double wardrobes.
Bedroom three 11'5" x 10'0" (3.47m x 3.04m)
uPVC double glazed window to the front. Radiator.
Bedroom four 10'9" x 10'0" (3.27m x 3.04m)
uPVC double glazed window to the rear. Radiator.
Bedroom five 9'6" x 6'8" (2.89m x 2.03m)
uPVC double glazed window to the front. Radiator. Currently used as a study room.
Family bathroom 9'10" x 7'9" (2.99m x 2.36m)
White bathroom suite comprising a panelled bath, vanity wash hand basin and low suite WC. UPVC double glazed window. Radiator.
Outside
To the front of the property there is a lawned garden and a double width driveway whilst to the rear the garden is enclosed by fencing and mature bushes, mainly laid to lawn with a patio area.
Double garage 15'8" x 15'8" (4.77m x 4.77m)
Converted Garage used as Family Room/Office.
Property Location
Marketed by Northwood - Macclesfield
Disclaimer Property descriptions and related information displayed on this page are marketing materials provided by Northwood - Macclesfield. estateagents365.uk does not warrant or accept any responsibility for the accuracy or completeness of the property descriptions or related information provided here and they do not constitute property particulars. Please contact Northwood - Macclesfield for full details and further information.


