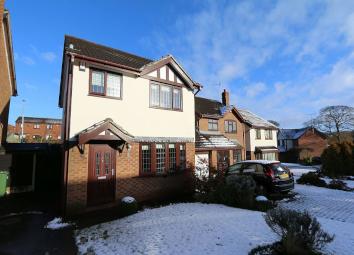Detached house for sale in Macclesfield SK10, 3 Bedroom
Quick Summary
- Property Type:
- Detached house
- Status:
- For sale
- Price
- £ 265,000
- Beds:
- 3
- Baths:
- 1
- Recepts:
- 1
- County
- Cheshire
- Town
- Macclesfield
- Outcode
- SK10
- Location
- Thetford Close, Tytherington, Macclesfield, Cheshire SK10
- Marketed By:
- House Network
- Posted
- 2019-02-18
- SK10 Rating:
- More Info?
- Please contact House Network on 01245 409116 or Request Details
Property Description
Overview
House Network are delighted to be able to offer this immaculate and very well presented three bedroom house situated in the highly sought after area of Tytherington, within easy reach of the town centre and local amenities. The house boasts an excellent kitchen dining room that has been finished to a very high standard, and with granite work tops to complete the look. It has a generous size living room, and upstairs has two double bedrooms, a good sized single bedroom and a contemporary bathroom with underfloor heating. The rear garden is mainly laid to lawn with contemporary raised borders, a patio and a decking area which is a great sun trap in the summer. There is a Tandem driveway offering off road parking and open plan lawned garden to the front.
Within easy reach of local schools, this amazing home is set in Cheshires plains, on the fringe of the Peak District National Park. The property covers approximately 719 sqft
viewings via housenetwork ltd.
Lobby
Radiator, wooden flooring.
Lounge 14'8 x 15'3 (4.46m x 4.65m)
Bay window to front, fireplace, radiator, wooden flooring, two wall lights, coving to ceiling, stairs.
Kitchen 7'11 x 15'2 (2.41m x 4.63m)
Fitted with a matching range of base and eye level units with worktop space over, 1+1/2 bowl stainless steel sink with mixer tap, integrated fridge, freezer and dishwasher, built-in electric double oven, four ring gas hob, extractor hood, window to rear, storage cupboard, radiator, wooden flooring, recessed spotlights, .
Landing
Window to side, fitted carpet flooring, access to loft.
Bedroom 1 11'8 x 8'2 (3.55m x 2.50m)
Window to rear, modern fitted wardrobes with sliding doors, radiator, fitted carpet flooring.
Bedroom 2 11'2 x 8'6 (3.40m x 2.60m)
Window to front, radiator, fitted carpet flooring with recessed spotlights.
Bedroom 3 8'3 x 6'5 (2.52m x 1.95m)
Window to rear, radiator, fitted carpet flooring.
Bathroom
Fitted with three piece suite comprising shower bath with mixer tap, power shower over and glass screen, vanity wash hand basin with storage under and close coupled WC, tiling to three walls, window to front, Storage cupboard, heated towel rail, tiled flooring with underfloor heating.
Outside
The rear garden is mainly laid to lawn with contemporary raised borders, a patio and a decking area which is a great sun trap in the summer. There is a Tandem driveway offering off road parking and open plan lawned garden to the front.
Property Location
Marketed by House Network
Disclaimer Property descriptions and related information displayed on this page are marketing materials provided by House Network. estateagents365.uk does not warrant or accept any responsibility for the accuracy or completeness of the property descriptions or related information provided here and they do not constitute property particulars. Please contact House Network for full details and further information.


