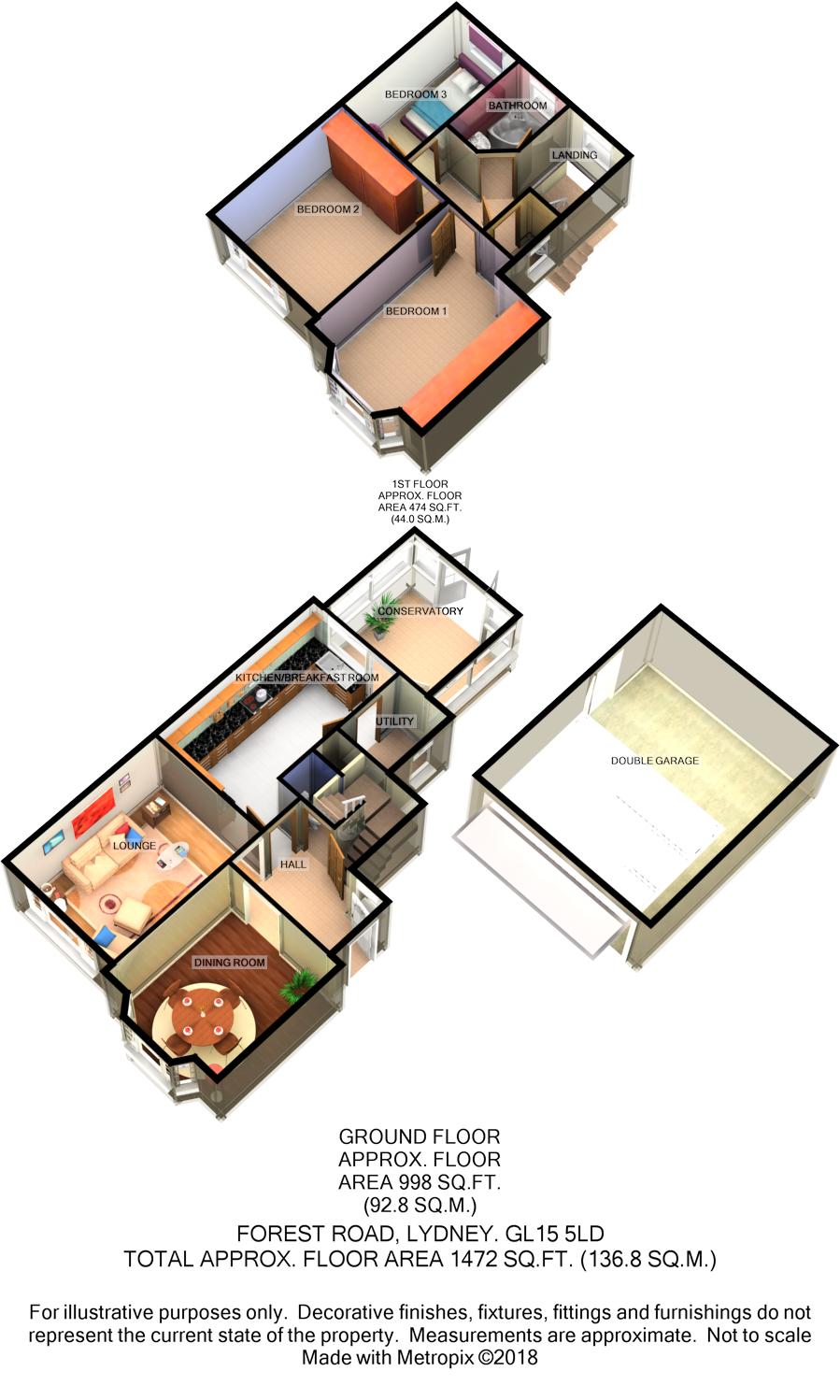Detached house for sale in Lydney GL15, 3 Bedroom
Quick Summary
- Property Type:
- Detached house
- Status:
- For sale
- Price
- £ 265,000
- Beds:
- 3
- Baths:
- 1
- Recepts:
- 3
- County
- Gloucestershire
- Town
- Lydney
- Outcode
- GL15
- Location
- Forest Road, Lydney GL15
- Marketed By:
- Arden Estates
- Posted
- 2018-11-15
- GL15 Rating:
- More Info?
- Please contact Arden Estates on 01594 447019 or Request Details
Property Description
Entrance hall Fitted carpet, radiator, ceiling light, access doorways through to dining room, lounge, kitchen/breakfast room, downstairs WC, stairs to first floor landing.
Lounge 14' 0" x 10' 10" (4.27m x 3.3m) Fitted carpet, remote control electric feature fire with granite hearth and surround, leaded light window to front, radiator, lighting, brush chrome power points and light switch.
Dining room 10' 11" x 10' 10" (3.33m x 3.3m) Bay window to front, fitted carpet, fitted floor to ceiling display cabinet with storage cupboards and spot lights, chrome power points, dimmer switch, lighting, telephone point, radiator.
Downstairs WC Glass pebble effect flooring, wall mounted corner wash hand basin, WC, centre light, wall mounted consumer unit.
Kitchen/breakfast room 15' 10" x 8' 7" (4.83m x 2.62m) Ceramic tiled floor, wall, base, drawer units, larder cupboard, under-cupboard lighting, breakfast bar, space and plumbing for dishwasher, free standing cooker with double electric oven and grill with 4 burner gas hob (this is included in the sale) extractor hood, stainless steel sink and drainer with mixer taps, power points, ceiling spot lights.
Utility room 6' 9" x 4' 3" (2.06m x 1.3m) Ceramic tiled floor, wall and base unit, drawer unit, stainless steel sink and drainer, space and plumbing for automatic washing machine, vent through wall for tumble dryer, space for larder fridge/freezer, window to side, lighting, power points.
Conservatory 10' 0" x 9' 1" (3.05m x 2.77m) Entered via a UPVC door, ceramic tiled floor, fully glazed roof, fully glazed windows to sides, dwarf plastered wall, TV point, chrome power points, radiator, lighting, French doors to patio and garden.
Landing Window to rear, loft access, doors to bedrooms, WC and bathroom.
Bedroom one 13' 11" x 10' 11" (4.24m x 3.33m) Fitted carpet, fitted wardrobes with matching drawer and cupboard units, ceiling spot lights, polished chrome power points and light switch, bay window to front, radiator.
Bedroom two 12' 3" x 10' 10" (3.73m x 3.3m) Fitted wardrobes, overbed storage and cupboards to side, fitted carpet, fitted drawer unit, vanity unit with storage under, radiator, chrome power point and dimmer switch, ceiling spot lighting, window to front.
Bedroom three 9' 10" x 6' 4" (3m x 1.93m) Fitted carpet, fitted wardrobe, window to rear, lighting, chrome light switch and power points.
Bathroom 6' 6" x 4' 8" (1.98m x 1.42m) Cushion flooring, corner bath with mixer taps and shower attachment, window to rear, pedestal wash-hand basin with wall mounted mirror and light over, tiled splash-backs, chrome heated towel rail, ceiling spot lights.
WC Cushion flooring, WC, wall mounted corner wash-hand basin, tiled splash-backs, centre light, window to side.
Double garage 19' 7" x 15' 9" (5.97m x 4.8m) Having an electric roller shutter door to the front, power and lighting, side pedestrian door accessed from rear garden.
Outside The front garden is laid to lawn with shrubs and flower borders. The property is accessed via block paved driveway leading to the double garage. There is a pedestrian side gate giving access to the rear garden.
Mature rear garden with many shrubs and flowers, forest stone patio area, wooden summer house, garden shed, rear garden gate, greenhouse.
The property is conveniently located close to Lydney town with easy commuting via M4, M5 and M40, also within walking distance of Lydney Train Station & all main facilities which include Primary and Secondary Schools, Local Shops and Supermarkets, Banks, Restaurants and Public Houses, Sports Centre, Doctors Surgeries and Hospital, Golf Course and many countryside walks.
Property Location
Marketed by Arden Estates
Disclaimer Property descriptions and related information displayed on this page are marketing materials provided by Arden Estates. estateagents365.uk does not warrant or accept any responsibility for the accuracy or completeness of the property descriptions or related information provided here and they do not constitute property particulars. Please contact Arden Estates for full details and further information.


