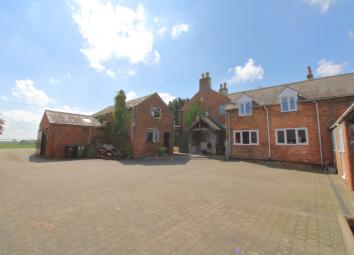Detached house for sale in Lutterworth LE17, 4 Bedroom
Quick Summary
- Property Type:
- Detached house
- Status:
- For sale
- Price
- £ 650,000
- Beds:
- 4
- Baths:
- 2
- Recepts:
- 3
- County
- Leicestershire
- Town
- Lutterworth
- Outcode
- LE17
- Location
- Main Street, Peatling Parva LE17
- Marketed By:
- Purplebricks, Head Office
- Posted
- 2024-04-04
- LE17 Rating:
- More Info?
- Please contact Purplebricks, Head Office on 024 7511 8874 or Request Details
Property Description
A rare opportunity to acquire a period detached house in a rural location. The property has potential to improve further and to extend into the existing derelict adjacent cottage (Planning permissions have been granted to incorporate this into the property)and to convert the outhouses and barns that are within the courtyard development (Subject to planning approvals).
Formerly a farmhouse, the property has undergone many changes over the last century. A particular feature of the the property is the fabulous living kitchen with vaulted ceiling which is the very hub of this spacious family home.
Straw Hall does require some updating in certain areas as well as the potential to extend and convert. The sellers wish to make it clear that, although this is a lovely home, what is on offer is a project.
The property benefits from oil-fired central heating, double glazing and has a recently installed sewage treatment system.
Ground Floor
Enter to the front into a welcoming hallway with flagstone flooring and built in storage cupboard. There is a staircase rising to the first floor and another external door leading to the rear garden.
The Living kitchen is to the right and is a wonderful family space. There is room for a large comfortable seating area and dining room table and chairs. There is a step up to the kitchen area with a vaulted ceiling and exposed timber tresses. There are farmhouse style wall and base units with a large central island with inset sink. An oil-fired Aga is integrated and space for a dishwasher and fridge. There are double doors opening onto the rear patio and a further door leading to the utility room, rear lobby with external door to the front courtyard and to the shower room fitted with a modern white suite.
The elegant sitting room is located to the rear of the property and has a feature fireplace housing a wood burning stove. There is a wonderful bay window with window seat with lovely views over the rear garden. The family room also has a bay window overlooking the rear garden. The play room is being used as a hobbies room and is a lovely light and airy room with windows to the front and side.
First Floor
A large landing extends from the front to back of the property and the area that is now being used as a study/ library was at one point a bathroom. There are four double bedrooms and a large family bathroom.
Outbuildings
There are several outbuildings within the courtyard. One is being used as a garage, another as a carport. There are stables and barns, the largest of which is two storey and has many potential uses.
There is also a detached derelict cottage at the side of the house with a further outhouse and garage attached. Planning has been granted to convert and incorporate this into the property which will be available to inspect at time of viewing.
Outside
Access is via a gated courtyard providing parking for several vehicles. A pedestrian gated pathway extends to the side of the house and to the rear garden.
The generous rear garden is mainly laid to lawn with mature shrub borders and mature trees. There is an attractive patio adjacent to the property to sit and absorb the splendor of countryside living.
Location
Straw Hall is located mid way between Peatling Parva and Peatling Magna, with countryside views from all first floor windows. The village has a church, village hall and the popular Shires restaurant. It is also home to the privately owned, historic Peatling Hall.
The historic small market town of Lutterworth is situated 4 miles away with a good variety of small shops and 3 major chain supermarkets, restaurants and public houses, hotels, health centre, fire station, leisure centre, library and a small museum.
Property Location
Marketed by Purplebricks, Head Office
Disclaimer Property descriptions and related information displayed on this page are marketing materials provided by Purplebricks, Head Office. estateagents365.uk does not warrant or accept any responsibility for the accuracy or completeness of the property descriptions or related information provided here and they do not constitute property particulars. Please contact Purplebricks, Head Office for full details and further information.


