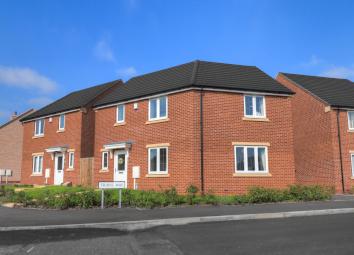Detached house for sale in Loughborough LE11, 3 Bedroom
Quick Summary
- Property Type:
- Detached house
- Status:
- For sale
- Price
- £ 262,000
- Beds:
- 3
- Baths:
- 2
- Recepts:
- 1
- County
- Leicestershire
- Town
- Loughborough
- Outcode
- LE11
- Location
- Allendale Road, Loughborough LE11
- Marketed By:
- YOPA
- Posted
- 2024-04-04
- LE11 Rating:
- More Info?
- Please contact YOPA on 01322 584475 or Request Details
Property Description
EPC band: B
tenure: Freehold
Yopa offer to the market this great three bedroom detached property located on a corner plot in the Grange Park estate in Loughborough, LE11. The area is highly sought after and is ideal for families and people looking to commute with the motorway networks nearby. There is a play area currently in development and a local Aldi supermarket located at the beginning of the estate which also includes a Subway, Costa coffee and a Greggs all conveniently within walking distance from your doorstep!
Loughborough itself is a town in the Charnwood borough of Leicestershire and home to Loughborough University and is within short distances to Nottingham, East Midlands airport, and Derby. Loughborough railway station is close by and there is a great market town to explore which includes local shops, bars, and restaurants. Local villages such as Quorn, Rothley, Barrow Upon Soar, and Mountsorrel are a short car journey away making this an ideal location.
Internally the property is in immaculate condition comprising of;
Entrance hallway; Large open space with grey lino flooring, window to front elevation, understair storage, stairs leading to the first floor and access to w/c, lounge, and kitchen/diner.
Lounge (27.5ft x 11'1ft approx); Wonderful open space with dual aspect windows, grey carpet, radiator, and aerial socket.
Kitchen/diner; (19'1ft x 7'10ft approx) High gloss grey kitchen with ample wall and base units with roll edges work surfaces, integrated cooker/hob with chrome extractor fan, integrated dishwasher and fridge/freezer, sink basin with drainer, radiator, grey lino flooring, patio doors leading to the garden, storage cupboard and window to rear.
W/C; Lino flooring continuing from the hallway, sink basin, extractor fan, and w.C.
Landing; Grey carpet, radiator, storage cupboards and access hatch to loft storage with pull-down stairs and access to all bedrooms and family bathroom.
Master bedroom (11'8ft x 9'5ft approx); Grey carpet, built in wardrobes, window to front elevation, radiator and access to en-suite bathroom
En-suite; Black lino flooring, sink basin with gloss unit, w/c and tiled shower cubicle.
Bedroom two (11'2ft x 8'11ft approx); Grey carpet, window to front elevation and radiator.
Bedroom three (12'5ft x 7'11ft approx); Grey carpet with room for wardrobes, window overlooking garden and radiator.
Family bathroom; Black lino flooring, bath with shower over, sink basin, w/c, frosted glass window overlooking garden and shaver unit.
Externally the property has a lawned front garden with pathway to the entrance, driveway to the side for two cars and a good size south/west facing rear garden which is mostly laid to lawn with patio area and side access from the driveway.
This property would make a fantastic family home, call Yopa today to organise your viewing!
Total floor space 95.86 square meters.
Property Location
Marketed by YOPA
Disclaimer Property descriptions and related information displayed on this page are marketing materials provided by YOPA. estateagents365.uk does not warrant or accept any responsibility for the accuracy or completeness of the property descriptions or related information provided here and they do not constitute property particulars. Please contact YOPA for full details and further information.


