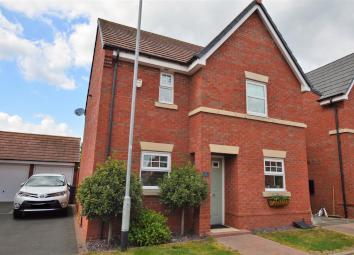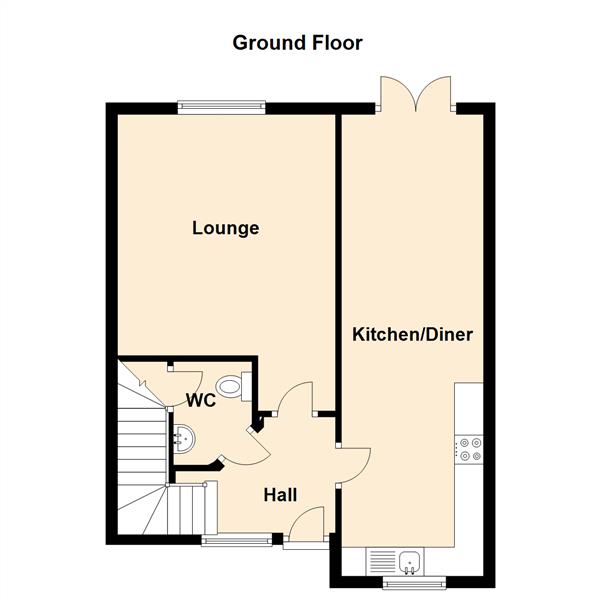Detached house for sale in Loughborough LE12, 3 Bedroom
Quick Summary
- Property Type:
- Detached house
- Status:
- For sale
- Price
- £ 260,000
- Beds:
- 3
- Baths:
- 2
- Recepts:
- 2
- County
- Leicestershire
- Town
- Loughborough
- Outcode
- LE12
- Location
- Jackson Crescent, East Leake, Loughborough LE12
- Marketed By:
- Newton Fallowell - East Leake
- Posted
- 2024-04-08
- LE12 Rating:
- More Info?
- Please contact Newton Fallowell - East Leake on 01509 428965 or Request Details
Property Description
The design of this modern three bedroom property will be particularly pleasing to those seeking space having three double bedrooms, the master being en-suite, front to rear kitchen diner along with West facing garden therefore capturing the sun from approx 10am through to sunset. Fully double glazed, gas centrally heated, two parking spaces and garage. The full layout in brief comprises of hall with stone tiled floor, WC with matching floor, contemporary kitchen with diner off ( stone floor ) and separate lounge. At first floor there are three double bedrooms that provide excellent amenity, there is a three piece family bathroom and the master bedroom is en-suite. Established location, popular estate, open field views to the rear, private landscaped garden not overlooked from beyond. Early viewing recommended, well presented throughout.
Accommodation
Front entrance door with dual double glazed eye-level panels which afford natural lighting and access to the hall.
Hall
The hall gives the first indication of the quality and improvements that have occurred within the property having a travertine tiled limestone floor, a front elevation double glazed window with modern radiator adjacent, double electrical socket, stairs to first floor and door to the WC.
Wc
With continuation of the limestone floor, low level WC with dual flush facility, pedestal wash hand basin with mosaic tiled splash back, mini radiator with temperature control, ceiling mounted extractor and door through to the understairs cupboard.
Understairs Cupboard
The understairs cupboard provides excellent further amenity and storage capacity and discreetly houses the modem electric circuit breaker and security alarm panel.
Lounge (5.18m x 3.58m (17 x 11'9))
Well proportioned and facing West the lounge has a uPVC sealed unit double glazed window with view over the private garden, mini radiator with temperature control, TV aerial connection and telephone point, the room has multiple electrical sockets and is well presented with door through to the kitchen diner.
Kitchen Diner (7.92m x 2.44m (26' x 8))
The kitchen diner spans an impressive 26' in length and is split into two distinct sections. To the kitchen area there is a front elevation double glazed window and timber effect work surfaces with matching splash backs provide ample food preparation surface area, base and eye-level cupboards are in a white finish with brush metal handles, there is plumbing for automatic washing machine and dishwasher, space for fridge freezer, integrated four ring induction hob with electric oven beneath, stainless steel splashback and extractor hood above. The stone tiled floor continues through to this section. To the dining area natural lighting and access to the garden is provided by a pair of uPVC sealed unit double doors, radiator adjacent with temperature control and further electrical sockets.
Stairs lead from the hall to the first floor landing.
Landing
Having roof space access hatch, storage cupboard which discreetly houses the combination gas central heating boiler, double electrical socket and access to all first floor rooms.
Bedroom One (3.45m x 3.40m (11'4 x 11'2))
The master bedroom has a Westerly aspect looking over open fields and towards Foxhill, there's a uPVC double glazed window, radiator beneath, built in double and single wardrobes with rail and shelving within.
En-Suite
The en-suite comprises of a shower cubicle with electric shower over, pedestal wash hand basin both with tiled splashbacks, low level WC with dual flush facility, black tiled floor, mini radiator and ceiling mounted extractor for ventilation.
Bedroom Two (3.51m x 3.07m (11'6 x 10'1))
The second double bedroom has a front elevation double glazed window, neutral wall decoration, radiator, multiple electrical sockets, TV aerial connection and cupboard with rail and shelving.
Bedroom Three (3.30m x 2.72m (10'10 x 8'11))
This design of property incorporates three double bedrooms and this room faces West with views over the landscaped garden and fields beyond, neutral wall decoration, impressive proportions!
Family Bathroom
A three piece suite comprising of panelled bath with electric shower over, pedestal wash hand basin with with tiled splashbacks, low level WC with dual flush capability mini radiator with temperature control, front elevation obscure glass double glazed window, ceiling mounted extractor and black ceramic tiled floor with contrasting grouting.
Outside Front
A block paved path leads to the recessed porch with two areas of lawn adjacent and single spotlight illuminating, To the left hand elevation there is a tarmac driveway allowing off road car parking for two vehicles and leads to the detached garage. The garage is provided with power and light and has up and over door.
Outside Rear
The feature landscaped garden has stone paving beyond the dining area then blue slate chippings and timber patterned stone steps connect to a path that leads to the second patio behind the garage, a central section of lawn with maturing borders the garden is private and not overlooked from beyond
To Find The Property
From East Leake village centre proceed along Gotham Road, at the first roundabout continue straight on and at the second turn left into Woodroffe Way. Take the second turning on the left hand side into Hardy Way taking the second turning on the right into Jackson Crescent. The property is then situated directly in front of you.
Services, Tenure, Council Tax Information
All mains services are available and connected to the property which is gas centrally heated. Tenure is freehold. Rushcliffe Borough Council, tax band D.
Property Location
Marketed by Newton Fallowell - East Leake
Disclaimer Property descriptions and related information displayed on this page are marketing materials provided by Newton Fallowell - East Leake. estateagents365.uk does not warrant or accept any responsibility for the accuracy or completeness of the property descriptions or related information provided here and they do not constitute property particulars. Please contact Newton Fallowell - East Leake for full details and further information.


