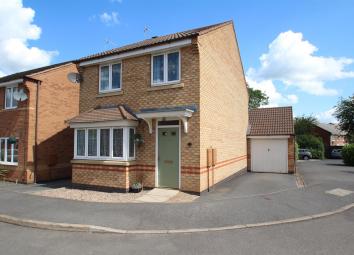Detached house for sale in Loughborough LE12, 3 Bedroom
Quick Summary
- Property Type:
- Detached house
- Status:
- For sale
- Price
- £ 245,000
- Beds:
- 3
- Baths:
- 1
- Recepts:
- 3
- County
- Leicestershire
- Town
- Loughborough
- Outcode
- LE12
- Location
- Skylark Avenue, Mountsorrel, Loughborough LE12
- Marketed By:
- Newton Fallowell - Rothley
- Posted
- 2024-04-13
- LE12 Rating:
- More Info?
- Please contact Newton Fallowell - Rothley on 0116 448 9304 or Request Details
Property Description
*** spacious three bedroomed detached home *** cul-de-sac position *** popular village location *** driveway and garage *** conservatory to the rear ***
A wonderful opportunity has arisen to acquire this three bedroomed detached home in a popular location close to all local amenities in Mountsorrel. Offering spacious accommodation to the young family or professional couple alike, the property has the significant benefit of a conservatory to the rear to extend the ground floor living space and a single garage to the side.
The internal accommodation comprises in brief; entrance hall, lounge, inner hallway, downstairs WC, kitchen/diner, conservatory, first floor landing, three bedrooms including a master bedroom with dressing room and en-suite facilities and a further family bathroom. Externally there is a driveway and garage to the side with enclosed and relatively private lawned rear gardens.
Accommodation
A composite front door leads to:-
Hallway
Having a laminate floor, stairs rising to the first floor landing, radiator and door to:-
Lounge
Having a laminate floor, walk in UPVC double glazed box bay window to the front elevation, feature gas fire with marble and stone surround, coving, television point and door to:-
Inner Hallway
Having a laminate floor, coving and doors to:-
Downstairs Wc
Having a laminate floor and being fitted with a low flush WC, corner pedestal wash hand basin, tiled splashbacks, radiator and an extractor fan.
Dining Kitchen
Having a laminate and tiled floor and being fitted with a range of Shaker style wall and base units with a complementary rolled edge work surface, inset stainless steel one and a third bowl sink and drainer with mixer tap over, tiled splashbacks, integrated electric oven and grill, four ring gas hob, pull out extractor hood and light over, space for under counter fridge, washing machine or dishwasher and tumble dryer, wall mounted Ideal gas fire central heating boiler, radiator, UPVC double glazed window to the side elevation, composite door to the conservatory and further UPVC double glazed doors leading into:-
Conservatory
Being of brick and UPVC construction with a pitched polycarbonate roof, wall light points, courtesy door to the garage and French doors leading out to the garden.
First Floor Landing
Returning to the entrance hall, a staircase rises to the first floor landing, having loft access, airing cupboard housing the hot water cylinder and doors off to:-
Master Bedroom
Having a UPVC double glazed window to the rear elevation, radiator, television point, archway to a dressing area having built in wardrobes and obscure UPVC double glazed window to the rear elevation. Door to:-
En-Suite Shower Room
Being fitted with a tiled shower cubicle, low flush WC, pedestal wash hand basin, ceramic tiling to water sensitive areas, radiator, shaver point, extractor and an obscure UPVC double glazed window to the side elevation.
Bedroom Two
Having a UPVC double glazed window to the front elevation and radiator.
Bedroom Three
Having a UPVC double glazed window to the front elevation and radiator.
Family Bathroom
Being fitted with a panelled bath with shower over, low flush WC, pedestal wash hand basin, radiator, shaver point, extractor and an obscure UPVC double glazed window to the side elevation.
Exterior And Gardens
To the front of the property there is a small gravelled garden with a driveway leading to a single garage to the side. The garage is of brick and tile construction with an up and over door, power, light and courtesy doors to the conservatory and garden. The rear gardens are enclosed by brick walling and timber fencing and have a good degree of privacy, featuring a shaped lawn, raised decking area and shrub borders.
Disclaimer
These particulars are set out as a general outline in accordance with the Property Misdescriptions Act (1991) only for the guidance of intending purchasers or lessees, and do not constitute any part of an offer or contract. Details are given without any responsibility, and any intending purchasers, lessees or third parties should not rely on them as statements or representations of fact, but must satisfy themselves by inspection or otherwise as to the correctness of each of them.
Property Location
Marketed by Newton Fallowell - Rothley
Disclaimer Property descriptions and related information displayed on this page are marketing materials provided by Newton Fallowell - Rothley. estateagents365.uk does not warrant or accept any responsibility for the accuracy or completeness of the property descriptions or related information provided here and they do not constitute property particulars. Please contact Newton Fallowell - Rothley for full details and further information.


