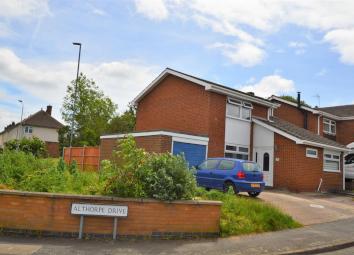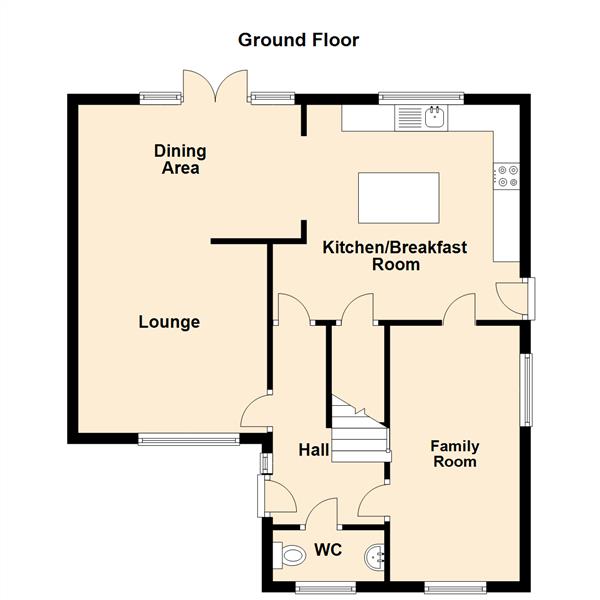Detached house for sale in Loughborough LE11, 4 Bedroom
Quick Summary
- Property Type:
- Detached house
- Status:
- For sale
- Price
- £ 260,000
- Beds:
- 4
- Baths:
- 1
- Recepts:
- 2
- County
- Leicestershire
- Town
- Loughborough
- Outcode
- LE11
- Location
- Althorpe Drive, Loughborough LE11
- Marketed By:
- Newton Fallowell - Loughborough
- Posted
- 2024-04-04
- LE11 Rating:
- More Info?
- Please contact Newton Fallowell - Loughborough on 01509 428963 or Request Details
Property Description
This modernised four bed detached house boasts a corner plot, replacement glazing, electrical upgrade whilst occupying a location which is close to local schools and provides excellent family accommodation. The original garage has been turned into a family room and a further garage has been built at the side by the previous owners. The layout in brief comprises of hall, WC, open plan lounge diner, feature refitted kitchen ( approx 3 years old ), family room. At first floor there are four bedrooms two of which are doubles and a bathroom which has excellent potential to be extended into the eaves should this be required. Outside there is ample parking, the aforementioned detached garage, gardens to the side and rear, the rear garden has been prepared for landscaping. Established location, generous deceptive family home, early viewing recommended.
Accommodation
Replacement uPVC side entrance door with coloured and obscure glass oval shaped panel with matching panel adjacent affording natural lighting and access to the hall.
Hall
With contemporary wall decoration in grey with contrasting white skirting and ceiling, doors have been replaced there is a modern radiator with temperature control, single electrical socket and WC.
Wc
A two piece suite comprising of bracketed wash hand basin with tiled splashbacks low level WC with dual flush facility, ladder design centrally heated towel rail and double glazed window.
Lounge (3.51m x 3.53m (11'6 x 11'7 ))
The lounge has been opened out into the dining room and when combined with the dining room has a through measurement of an impressive 20'2. The lounge itself has a front elevation double glazed window with modern radiator beneath, smart contemporary wall decoration, TV aerial, connection and multiple electrical sockets.
Dining Room (4.17m x 2.57m (13'8 x 8'5))
Impressive in its size the dining room opens out to the lounge area and has its own separate modern radiator, two further double electrical sockets and is a light and airy space provided by the replacement uPVC double glazed double doors which have fixed panels adjacent and twin opening upper lights. And access to the garden. This section of the room has light coloured timber effect laminate flooring, there is an opening through to the breakfast kitchen.
Breakfast Kitchen (4.62m x 4.01m (15'2 x 13'2))
Yet another feature of the property the refitted breakfast kitchen has a comprehensive range of storage units at both base and eye-level in a gloss finish with brush metal handles, there's plumbing for automatic washing machine, space for tumble dryer, integrated four ring stainless steel gas hob with extractor hood above and electric oven beneath, the larger cupboard discreetly houses the Worcester replacement central heating boiler, there is space for a fridge freezer. The central island provides breakfast bar to one side, a vertical designer radiator with temperature control provides the heat and illumination is provided by recessed LED lighting and there is replacement rear elevation double glazed window with both top and side hung opening lights for ventilation. Side access door which also provides further lights, multiple electrical sockets and internal door through to the family room.
Family Room (4.78m x 2.44m (15'8 x 8))
The family room provides excellent further amenity, its generous in its proportions and is open to interpretation with regards its use, it can either be an additional bedroom, study / office etc. It has a front and side elevation replacement double glazed window oak effect bevelled edged laminate flooring. Modern radiator with temperature control, multiple electrical sockets, TV aerial connection and separate door back through to the hall.
Stairs lead from the hall to the first floor landing.
Landing
Having twin recessed LED spotlights roof space access hatch and single electrical socket.
Bedroom One (4.75m x 2.57m (15'7 x 8'5))
Impressively the main bedroom spans in excess of 15' and has a replacement rear elevation double glazed window with views over the gardem, radiator beneath with temperature control and multiple electric sockets.
Bedroom Two (3.48m x 3.10m (11'5 x 10'2))
The second double bedroom also has a rear elevation double glazed window with view over the garden, radiator with temperature control, multiple electrical sockets and feature wall depicting birds to the end gable.
Bedroom Three (2.97m x 2.13m (9'9 x 7'))
The third bedroom has a replacement uPVC sealed unit double glazed widnow with opening upper light, modern radiator beneath and two double electrical sockets.
Bedroom Four (2.39m x 2.08m (7'10 x 6'10))
The fourth bedroom has a mini radiator with temperature control beneath the front elevation replacement double glazed window with opening upper light, two double electrical sockets.
Family Bathroom
The bathroom comprises of a three piece suite consisting of a panelled bath with electric shower over, there has been a recently installed low level WC with dual flush facility, wash hand basin with double cupboard beneath, separate cupboard discreetly houses the hot water cylinder and there is a side elevation double glazed obscure glass window with ladder design radiator beneath, there is a separate door within the bathroom to the eaves storage and special reference should be made to the floor plan to realise that the bathroom could be enlarged into this space if so required.
Outside Front
The paved fore garden allows off road car parking along with a concrete driveway and the attached garage provides extra storage facility with up and over door. To the left hand elevation the garden is enclosed by brick walling.
Outside Rear
At the rear the hard work has started transforming the garden whereby there is a retaining wall then concrete base and posts for the edge fencing and an area cleared for future design. The garden is not overlooked from beyond.
To Find The Property
Proceed North along Epinal Way to the last roundabout turning left onto Sandringham Drive, fifth left onto Wollaton Avenue and at the 'T' junction turn left onto Kenilworth Avenue. Take the next right onto Althorpe Drive where the property is on the corner identified by the agents for sale board.
Services, Tenure, Council Tax Information
All mains services are available and connected to the property which is gas centrally heated. Tenure is freehold. Charnwood Borough Council Tax Band - D.
Property Location
Marketed by Newton Fallowell - Loughborough
Disclaimer Property descriptions and related information displayed on this page are marketing materials provided by Newton Fallowell - Loughborough. estateagents365.uk does not warrant or accept any responsibility for the accuracy or completeness of the property descriptions or related information provided here and they do not constitute property particulars. Please contact Newton Fallowell - Loughborough for full details and further information.


