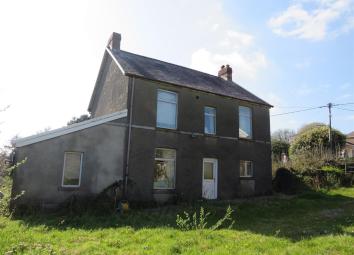Detached house for sale in Llanelli SA15, 4 Bedroom
Quick Summary
- Property Type:
- Detached house
- Status:
- For sale
- Price
- £ 300,000
- Beds:
- 4
- Baths:
- 2
- Recepts:
- 3
- County
- Carmarthenshire
- Town
- Llanelli
- Outcode
- SA15
- Location
- Greenfield Terrace, Pontyberem, Llanelli SA15
- Marketed By:
- Willow Estates
- Posted
- 2024-04-30
- SA15 Rating:
- More Info?
- Please contact Willow Estates on 01554 550982 or Request Details
Property Description
An excellent opportunity to purchase a four bedroom detached house requiring renovation and situated on 1/4 acre ( 0.098 Hectres) of land with a Detached Barn and Outbuilding. With opp for Two Dwellings (planning number S/36975) and with the potential for further development (subject to the relevant planning) With outstanding views of the countryside and no chain, viewing is Highly Recommended to appreciate the potential of the property and the land.The accommodation within briefly comprises of Entrance Hallway, Lounge, Sitting Room, Shower Room, Kitchen/Diner, Second Sitting Room, Four Bedrooms and Family Bathroom. EPC G
Entrance:
Via half glazed obscured uPVC door into:
Entrance Hallway:
Textured ceiling, smoke detector, under stairs storage cupboard, stairs to first floor.
Lounge: (2.57m x 2.87m approx (8'5 x 9'5 approx))
Textured ceiling, uPVC double glazed window to side, radiator, step down into:
Sitting Room: (4.80m x 3.07m approx (15'9 x 10'1 approx))
Textured ceiling, uPVC double glazed door to rear, uPVC double glazed window to side, radiator, door into:
Shower Room: (1.63m x 3.23m approx (5'4 x 10'7 approx))
Textured ceiling, uPVC obscured double glazed window to side and rear, radiator, lino flooring, two piece suite comprising of Low Level W.C wash hand basin, set in wooden vanity unit, shower cubicle.
Kitchen/ Diner (6.17m x 3.23m ( max) (2.24m min) (20'3 x 10'7 ( m)
Textured ceiling, uPVC double glazed window to front, side and rear, part tiled walls, tiled floor, range of base units one and a half stainless steel sink unit with mixer tap, integrated gas four ring hob and electric oven, aga, space for washing machine, space for dish washer, space for fridge freezer
Second Sitting Room: (3.10m x 3.07m approx (10'2 x 10'1 approx))
Textured ceiling, uPVC single glazed window to rear, radiator, fire place.
Back Porch:
UPVC double glazed windows and door.
First Floor:
Landing:
Textured ceiling, uPVC double glazed window to front, storage space.
Bedroom One: (2.69m x 2.26m approx (8'10 x 7'5 approx))
Textured ceiling, uPVC double glazed window to front.
Bathroom: (1.73m x 2.39m approx (5'8 x 7'10 approx))
Tongue and grove ceiling, obscured uPVC double glazed window to front, radiator, lino flooring, three piece suite comprising of low level W.C wash hand basin set in wooden surround, bath.
Bedroom Two: (3.30m x 2.11m (10'10 x 6'11 ))
Textured ceiling, uPVC double glazed window to rear, radiator.
Bedroom Three: (2.36m x 2.34m approx (7'9 x 7'8 approx))
Textured ceiling, uPVC double glazed window to rear, radiator.
Bedroom Four: (3.38m x 2.72m approx (11'1 x 8'11 approx))
Textured ceiling, uPVC double glazed window to rear.
External:
The detached property is set within approximately 1/4 acre of land ( 0.098 hectres) with a detached barn and separate outbuilding. The front of the property is accessed via a gravelled driveway which provides off road parking for several vehicles. The garden is to the side and rear of the property and is laid to lawn and bordered with hedges and various shrubs. The property also benefits from outline planning permission for two dwellings ( planning number S/36975 ) plus has the potential for further development ( subject to planning permission) Panoramic views to the rear of the property of open countryside. Lpg Tank.
Property Disclaimer
Please note: All sizes are approximate please double check if they are critical to you. Prospective purchasers must satisfy themselves as to the accuracy of these brief details before entering into any negotiations or contract to purchase. We cannot guarantee the condition or performance of electrical and gas fittings and appliances where mentioned in the property. Please check with Willow Estates should you have any specific enquiry to condition, aspect, views, gardens etc, particuarly if travelling distances to view. None of the statements contained in these particulars are to be relied on as statements or representations of fact
Property Location
Marketed by Willow Estates
Disclaimer Property descriptions and related information displayed on this page are marketing materials provided by Willow Estates. estateagents365.uk does not warrant or accept any responsibility for the accuracy or completeness of the property descriptions or related information provided here and they do not constitute property particulars. Please contact Willow Estates for full details and further information.


