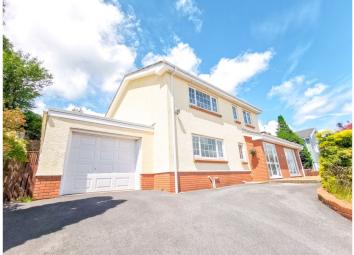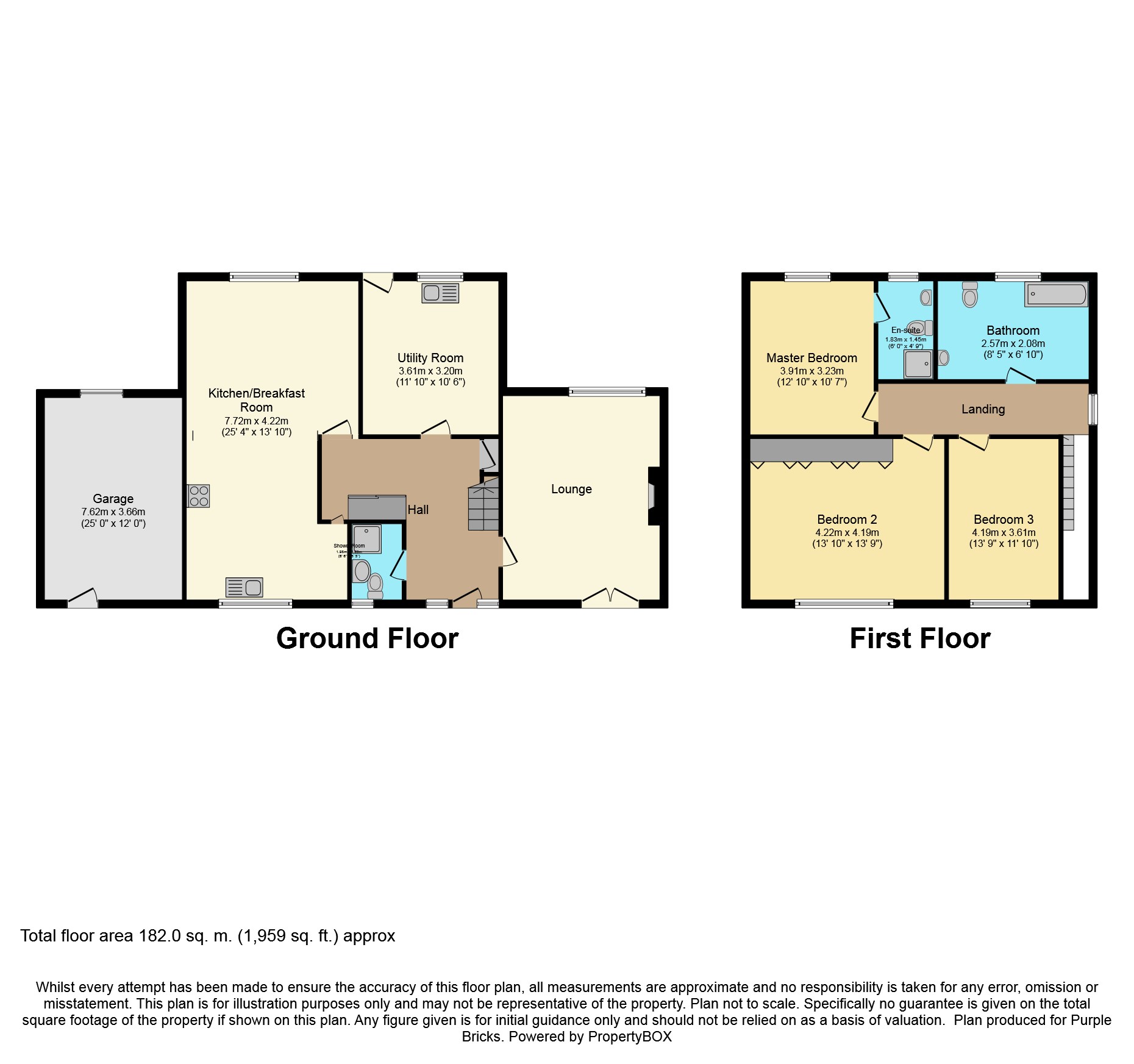Detached house for sale in Llanelli SA14, 3 Bedroom
Quick Summary
- Property Type:
- Detached house
- Status:
- For sale
- Price
- £ 280,000
- Beds:
- 3
- Baths:
- 2
- Recepts:
- 2
- County
- Carmarthenshire
- Town
- Llanelli
- Outcode
- SA14
- Location
- Llannon, Llanelli SA14
- Marketed By:
- Purplebricks, Head Office
- Posted
- 2024-04-06
- SA14 Rating:
- More Info?
- Please contact Purplebricks, Head Office on 024 7511 8874 or Request Details
Property Description
Location location location !
Quality, modern, open plan, spacious, accommodation with fantastic views over the countryside and beyond is what this property offers.
Viewing is a essential don't delay call to arrange, you will not be dissapointed.
This prestigious, spacious, detached family home which sits on a great plot at the end of a cul de sac within the semi rural village of Llannon, benefiting from good road links to Crosshands and Llanelli and only several miles drive from Junction 48 of the M4 and the coastal path with its lovely walks and cycle paths.
Immaculately presented this home benefits from having been remodelled and refurbished to offers a stylish quality family home, .
The landscaped gardens are a great place to sit with a chilled glass of wine and watch the sun go down listening to the sound of the birds singing whilst
gazing across the amazing views of the surrounding countryside and beyond.
The property also has many potential opportunities to be extended in order to increase the marketing price.
Location
Located within the village of Llannon where local facilities include primary school, popular village inn and church. It is approximately 3.5 miles south of Cross Hands with local amenities and supermarkets. To the south and approximately 6mls is the town of Llanelli, retail outlet and coastal paths. From Llannon, there is connection via the B4306 road leading directly from the village centre to the M4 motorway connection at Hendy.
Ground Floor
Entrance Hallway Cloaks Cupboard. Storage cupboard.
Shower Room 6'6" x 5'5"
Family Lounge 14'8 x 17'5"
Kitchen/Breakfast Family Room 25'4 x 13'10" at max.
Utility Room 11'10 x 10'6"
First Floor
Landing Access to loft.
Family Bathroom 6'10" x 8'5"
Master Bedroom 12'10" x 10'7"
En-Suite 4'9" x 6'
Bedroom Two 13'10" x 13'9" Appointed with a fitted wardrobes.
Bedroom Three 11'10 x 13'9" at max into recess.
Outside
Larger than average landscaped gardens with several feature areas, to include patio, flowerbeds, lawn, vegetable plot, mature shrubs and trees. Rear garden backs onto open fields and views across breathtaking surrounding countryside. Driveway leads to attached garage. Summer house/shed.
General Information
Freehold
Council Tax Band: F
Oil Fired heating
Viewings can be booked instantly via Purplebricks website
Property Location
Marketed by Purplebricks, Head Office
Disclaimer Property descriptions and related information displayed on this page are marketing materials provided by Purplebricks, Head Office. estateagents365.uk does not warrant or accept any responsibility for the accuracy or completeness of the property descriptions or related information provided here and they do not constitute property particulars. Please contact Purplebricks, Head Office for full details and further information.


