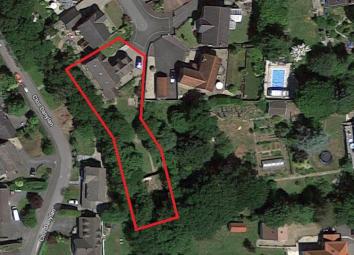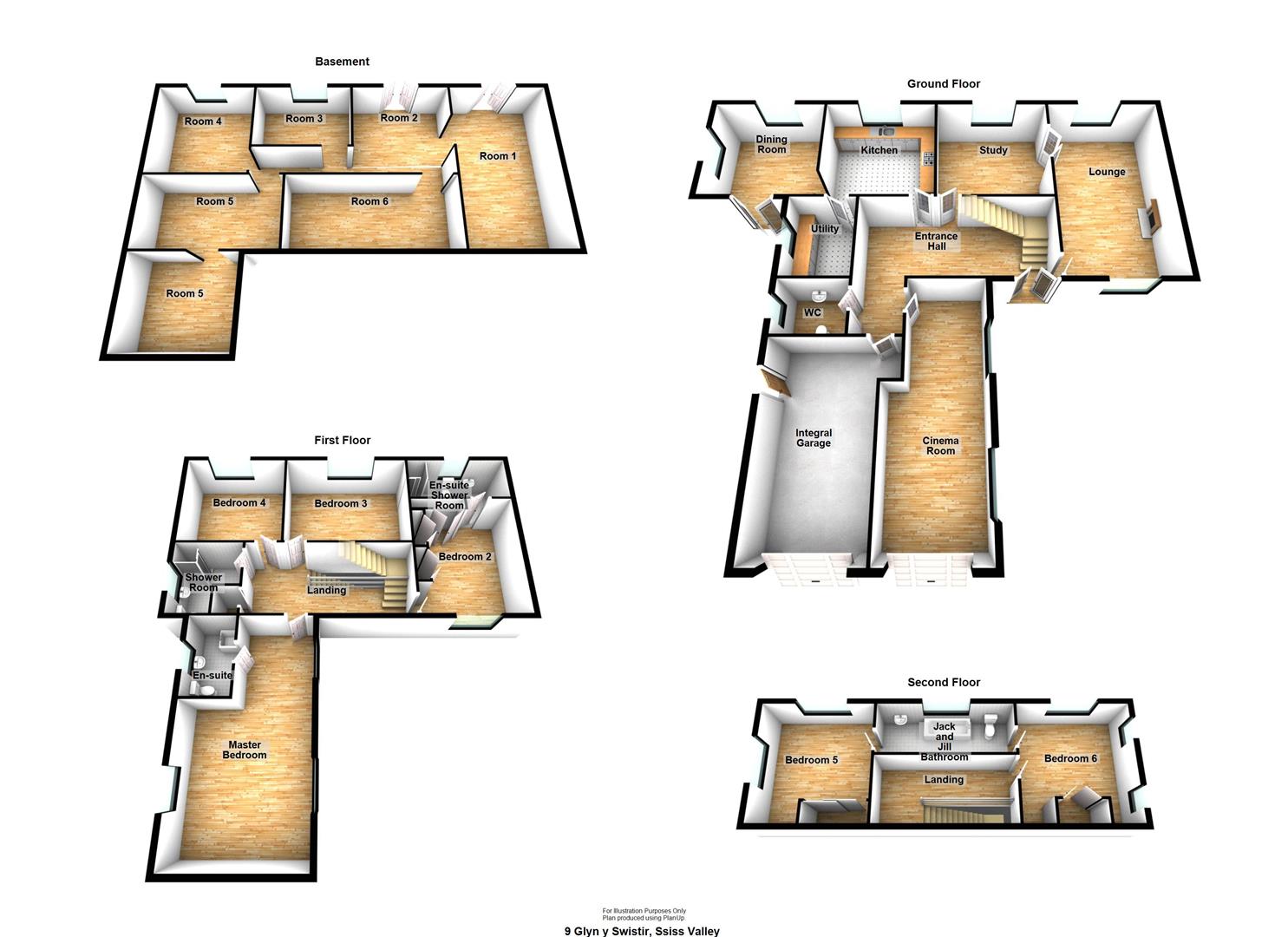Detached house for sale in Llanelli SA14, 6 Bedroom
Quick Summary
- Property Type:
- Detached house
- Status:
- For sale
- Price
- £ 499,995
- Beds:
- 6
- Baths:
- 4
- Recepts:
- 3
- County
- Carmarthenshire
- Town
- Llanelli
- Outcode
- SA14
- Location
- Glyn Y Swisdir, Felinfoel, Llanelli SA14
- Marketed By:
- Mallard Estate Agents
- Posted
- 2024-05-31
- SA14 Rating:
- More Info?
- Please contact Mallard Estate Agents on 01554 550000 or Request Details
Property Description
Currently the largest plot in Glyn Y Swisdir, the frontage of this vast residence belies the magnitude of the build, it would be very difficult to find a plot of this size in such a good area.
The property is set over four floors, with a self contained lower level which could be utilised in so many ways, annexe, office, gyn and recreation floor, completion works needed, the choice is yours.
The upper three floors offering great living space as you will see from the photos and floor plan. The Bradstone build is eye catching, there are corners you can get lost in, perfect for indoor and outdoor entertaining, or quietly potter in your own grounds that sweep away from the house. The area is very handy for commuting and pick ups for schools. Parking is easy on your driveways, the road is adopted, the surrounding properties are all individually designed houses. Services are all mains, no rights of way or shared access, your boundaries to your home. We invite you to meander through this home and gardens to look at your living options.
Entrance
Double wooden individually designed doors with obscure stained glass panels nad brass knobs into:
Entrance Hall (5.94m x 2.84m (19'6" x 9'4"))
Coved and skimmed ceiling with inset spotlights, stairs to first floor, door into understairs storage cupboard, smoke detector, wall mounted underfloor heating thermostat, wooden flooring. Please note underfloor heating to all floors of the property.
Lounge (6.76m x 4.17m (22'2" x 13'8))
Coved and skimmed ceiling with ceiling rose, uPVC double glazed windows to front and rear, wall mounted underfloor heating thermostat, wooden flooring, gas fire set into stone effect inset, hearth and surround, double wooden doors with clear glass panels into study.
Study ( Formal Dining Room ) (4.42m x 3.78m (14'6 x 12'5))
Currently used as an office or formal dining room if preferred. Coved and skimmed ceiling, uPVC double glazed window to rear, wooden flooring, marble hearth and inset with wooden surround, wall mounted underfloor heating thermostat.
Kitchen/Breakfast Room (3.78m x 3.78m (12'5" x 12'5"))
Coved and skimmed ceiling with inset spotlights, smoke detector, uPVC double glazed window to rear, slate effect tiled flooring, wall mounted underfloor heating thermostat. Fitted with a range of wall and base units with complimentary work surface and matching upstand over, one and a half bowl stainless steel sink and drainer with mixer tap, five ring stainless steel gas range cooker with stainless steel extractor fan over, space and plumbing for dishwasher, integrated fridge, breakfast bar, opening into family room, doorto utility
Family Room ( Open To Kitchen ) (3.99m x 3.66m (13'1" x 12'0"))
Dramatic vaulted ceiling with exposed wooden beams, uPVC double glazed windows to side and rear, uPVC double glazed french doors to front onto outdoor seating area, feature wooden framed double glazed porthole window to side, wall mounted thermostat, slate effect tiled flooring, bradstone finish walls add to the room.
Utility Room (2.84m x 2.16m (9'4" x 7'1"))
Coved and skimmed ceiling with inset spotlights, uPVC double glazed window to side, slate effect tiled flooring, wall mounted underfloor heating thermostat, fitted with a range of wall and base units with work surface over, space for American fridge freezer.
Cloakroom
Coved and skimmed ceiling with inset spotlights, extractor fan, uPVC double glazed obscure glass window to side, half tiled walls, vinyl flooring, fitted with a two piece suite comprising: WC and wash hand basin set on glass mount.
Cinema Room (7.75m x 2.77m narrowing to 2.16m (25'5" x 9'1" nar)
From the front elevation false garage door still in place. Coved and skimmed ceiling with inset spotlights, two uPVC double glazed windows to side, wall mounted underfloor heating thermostat, laminate flooring, radiator, doors into storage cupboards.
Integral Single Garage (5.79m x 2.79m (19'0" x 9'2"))
Door into garage with electric up and over door, skimmed ceiling, uPVC double glazed obscure glass panel door to side, wall mounted 'Worcester' gas combination boiler, electric and light connected, wall mounted thermostat, underfloor heating controls.
Landing
Coved and skimmed ceiling with inset spotlights, uPVC double glazed window to front, smoke detector, stairs to second floor, door into airing cupboard with shelving housing water tank and underfloor heating controls.
Master Bedroom (3.76m x 3.76m (12'4" x 12'4"))
Vaulted and skimmed ceiling with inset spotlights, three uPVC double glazed windows to side, uPVC double glazed porthole window to front, two wall mounted thermostats, wooden flooring, two wall mounted lights, radiator, laminate flooring, door into:
En-Suite (2.82m x 2.49m narrowing to 1.52m (9'3" x 8'2" narr)
Skimmed ceiling, extractor fan, two wall mounted lights, uPVC double glazed window to rear, half tiled walls, laminate flooring, wall mounted heated towel rail, fitted with a three piece suite comprising: WC, pedestal wash hand basin, and bath with fully tiled surround.
Bedroom Two ((7.95m x 4.06m narrowing to 2.26m) ((26'1" x 13'4")
Coved and skimmed ceiling, uPVC double glazed window to front, wall mounted thermostat, door into:
En-Suite (2.87m x 1.68m (9'5" x 5'6"))
Coved and skimmed ceiling with inset spotlights, extractor fan, uPVC double glazed obscure glass window to rear, half tiled walls, laminate flooring, shaving point, wall mounted heated towel rail, fitted with a five piece suite comprising: Pedestal wash hand basin, WC, Bidet, roll top bath with shower hose attachment and shower cubicle with washable wall panels and overhead shower within.
Bedroom Three (4.62m x 4.17m (15'2" x 13'8"))
Coved and skimmed ceiling, uPVC double glazed window to rear, wall mounted underfloor heating thermostat.
Bedroom Four (4.34m x 3.76m (14'3" x 12'4"))
Coved and skimmed ceiling, uPVC double glazed window to rear, wall mounted underfloor heating thermostat.
Shower Room (2.82m x 2.49m narrowing to 1.52m (9'3" x 8'2" narr)
Coved and skimmed ceiling with inset spotlights, uPVC double glazed obscure glass window to side, half tiled walls, extractor fan, wall mounted heated towel rail, vinyl flooring, shaving point, fitted with a three piece suite comprising: WC, pedestal wash hand basin and shower cubicle with Jet water system, shower seat.
Second Floor
Landing (4.19m x 2.26m (13'9" x 7'5"))
Coved and skimmed ceiling, smoke detector, door into eaves storage area, wall mounted thermostat, laminate flooring.
Bedroom Five (4.14m x 4.06m (13'7" x 13'4"))
Vaulted and Skimmed ceiling with inset spotlights, two uPVC double glazed windows to side, wooden framed double glazed 'velux' window to side, wall mounted thermostat, door into eaves storage area, six door fitted wardrobe with shelving and hanging rails, laminate flooring.
Jack And Jill Bathroom (4.19m x 1.52m (13'9" x 5'0"))
Vaulted and skimmed ceiling with inset spotlights, extractor fan, wooden framed double glazed 'velux' window to side, half tiled walls, laminate flooring, wall mounted heated towel rail, fitted with a three piece suite comprising: WC, pedestal wash hand basin, bath with tiled surround and shower attachment, door into:
Bedroom Six (4.06m x 3.91m (13'4" x 12'10"))
Vaulted and skimmed ceiling with inset spotlights, uPVC double glazed window to rear, wooden framed double glazed 'velux' window to side, television aerial point, laminate flooring, sliding door fitted wardrobes with shelving and hanging rail, wall mounted thermostat, door into:
Basement Floor
The basement floor is accessed via the rear of the property and consists of 6 individual rooms whcih do require completion works, and offer great scope for a seperate flat/holiday let perhaps, or utilised for working from home, or additions to the house, maybe a gym, sauna, we shall leave that to your imagination, or just utilise as storage.
Front
Block paved driveway with parking for two vehicles leading to integral single garage, footpath leading to front door, double gated side access, shrub and lawned area, external power points, four external lights.
Rear
Expanse of enclosed garden meandering away from the property, mainly laid to lawn with borders and a range of mature shrubs and trees, multiple paved footpaths leading to rear, two paved areas with steps up to seating areas, two external lights, external tap, footpath leading to doors into basement level.
Services
We are advised all services are mains, Council tax band is G. Property is Freehold, no rights of way or shared access. Aerial shot for illustration purposes only.
Property Location
Marketed by Mallard Estate Agents
Disclaimer Property descriptions and related information displayed on this page are marketing materials provided by Mallard Estate Agents. estateagents365.uk does not warrant or accept any responsibility for the accuracy or completeness of the property descriptions or related information provided here and they do not constitute property particulars. Please contact Mallard Estate Agents for full details and further information.


