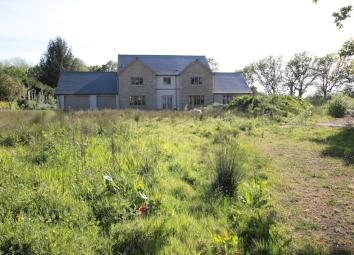Detached house for sale in Llanelli SA14, 4 Bedroom
Quick Summary
- Property Type:
- Detached house
- Status:
- For sale
- Price
- £ 420,000
- Beds:
- 4
- County
- Carmarthenshire
- Town
- Llanelli
- Outcode
- SA14
- Location
- Gwendraeth Road, Tumble, Llanelli SA14
- Marketed By:
- Morgan & Davies
- Posted
- 2024-04-28
- SA14 Rating:
- More Info?
- Please contact Morgan & Davies on 01545 630980 or Request Details
Property Description
**Superior 4 Bed Detached Family Residence with annexe**Not yet completed but offering huge potential**Options for alternative use (stc) ** Set within a large plot on edge of village location with countryside views**Scope for Development on adjoining land** An opportunity not to be missed** These don't come often**
The property is situated within the popular village of Tumble offering a wide range of facilities and services including local junior school, shopping facilities, public houses, places of worship. The village is conveniently positioned being 5 minutes drive to Cross Hands offering a wider range of facilities including local and national retailers, business park, retail park and access to the M4 motorway. Carmarthen and Llanelli are approximately 10 miles equi distant from the property with Swansea being approximately 17 miles away. Pembrey Country Park lies within some 20 minutes drive from the property with its sandy beaches, motor racing centre and ski slop. Ffos Las Race Course is approximately 7 miles away and the National Botanic Gardens of Wales is approximately 5 miles along the dual carriageway.
Mains Sewer, Water and Electric are available but not connected at present.
General
This is an outstanding opportunity for any prospective purchaser to complete a superior family home within a popular village community.
The property is of timber frame construction with the external facade of the property having been completed to include smooth render and stone finishes.
Internally the room partitions have been set out but the property is yet to achieve first fix stage.
To the side of the main house is an extended area of ground which provides potential for additional development (please note that we are advised that previous planning permission was granted for the development of the whole site)
At present full planning permission exists for the erection of the main residence to include 4 bedroomed accommodation with annexe and to the side for the carer and a room for a Hydrotherapy pool.
Please note that these plans can be altered subject to consent.
Full Plans are available via the Selling Agents.
Alternative Uses could also be sought such as a Care Home, B&B or Hotel (stc).
Please note -
The property is not currently mortgageable in its current accommodation.
The accommodation
hallway
family room
4.8m x 4.5m (15' 9" x 14' 9")
Lounge
9.7m x 4.2m (31' 10" x 13' 9")
Kitchen
5.2m x 3.6m (17' 1" x 11' 10")
Pantry
utility
guest room
hydrotherapy pool room
6m x 6m (19' 8" x 19' 8")
Pool Area - 3.6 m x 3.0m.
Shower room
3m x 1.8m (9' 10" x 5' 11")
Changing room
2.4m x 2.1m (7' 10" x 6' 11")
Boiler room
annex carer room
4.5m x 3m (14' 9" x 9' 10")
Boiler
store
3.6m x 2.1m (11' 10" x 6' 11")
Wet room
3.6m x 3.6m (11' 10" x 11' 10")
Bedroom
5.8m x 3.6m (19' 0" x 11' 10")
Landing
Bedroom 2
6m x 4.2m (19' 8" x 13' 9")
En suite
3.6m x 4.2m (11' 10" x 13' 9")
Dressing room
3.6m x 2m (11' 10" x 6' 7")
bedroom 3
4.5m x 3.6m (14' 9" x 11' 10")
En suite
2.3m x 1.65m (7' 7" x 5' 5")
bedroom 4
4.5m x 3.6m (14' 9" x 11' 10")
En suite
2.3m x 1.65m (7' 7" x 5' 5")
bedroom 5
4m x 3.6m (13' 1" x 11' 10")
Bathroom
4m x 2.2m (13' 1" x 7' 3")
Externally
to the front
The property is accessed via the adjoining county road by a gravel track to the front of the main house.
To the side and rear
Is an extended garden area.
Property Location
Marketed by Morgan & Davies
Disclaimer Property descriptions and related information displayed on this page are marketing materials provided by Morgan & Davies. estateagents365.uk does not warrant or accept any responsibility for the accuracy or completeness of the property descriptions or related information provided here and they do not constitute property particulars. Please contact Morgan & Davies for full details and further information.


