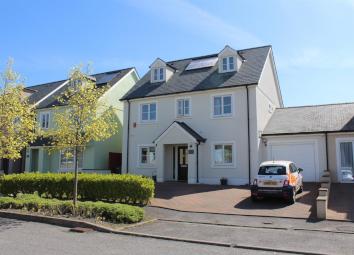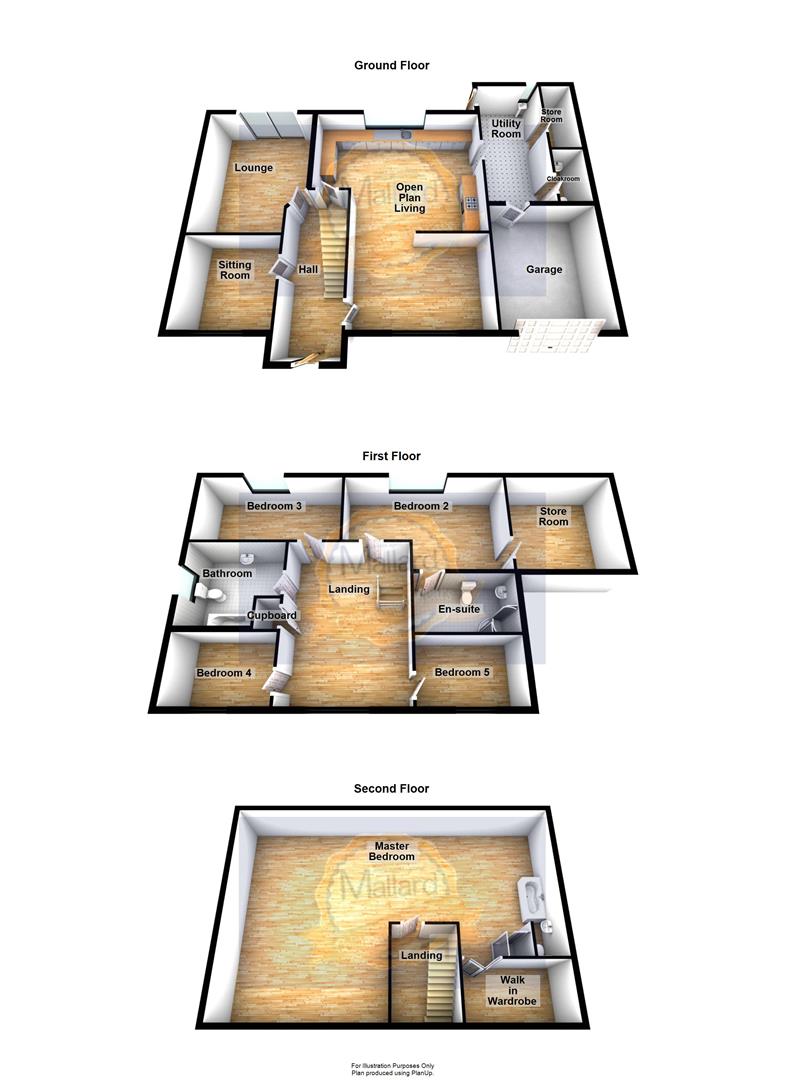Detached house for sale in Llanelli SA14, 5 Bedroom
Quick Summary
- Property Type:
- Detached house
- Status:
- For sale
- Price
- £ 295,000
- Beds:
- 5
- Baths:
- 3
- Recepts:
- 3
- County
- Carmarthenshire
- Town
- Llanelli
- Outcode
- SA14
- Location
- Parc Y Gelli, Foelgastell, Llanelli SA14
- Marketed By:
- Mallard Estate Agents
- Posted
- 2024-05-31
- SA14 Rating:
- More Info?
- Please contact Mallard Estate Agents on 01269 526992 or Request Details
Property Description
An impressive detached residence situated in the village of Foelgastell, conveniently located a mile from the A48 which provides swift access to Carmarthen and Crosshands, which also has a variety of stores and an up and coming out of town shopping centre. With the M4 within a short drive providing easy access to Swansea and Cardiff. The modern family home is set on a development of similar style properties. The accommodation
with its high specification finish inside offers a substantial versatile family living space, and comprising, entrance hall, lounge, sitting room, kitchen, dining room, cloakroom/WC and utility room; 4 bedrooms (1 with en suite and additional room)and family bathroom to first floor with a master bedroom with en suite and dressing room to second floor. The property benefits from under floor heating on ground and first floor (supplied via a ground source heating system), uPVC double glazing, parking for 2/3 cars, integral garage and enclosed rear garden. Epc-A93. Viewing is highly recommended and no on-ward chain.
Ground Floor
UPVC double glazed entrance door to
Entrance Hall
With stairs to first floor, coat hooks, coved ceiling and tiled floor.
Sitting Room/Play Room (3.11 x 2.95 (10'2" x 9'8"))
With coved ceiling, tiled floor and uPVC double glazed window to front.
Lounge (4.65 x 3.95 (15'3" x 12'11"))
With coved ceiling, tiled floor, modern feature slate wall, made to measure wall units and uPVC double glazed French doors to rear.
Dining Room (3.51 x 2.65 (11'6" x 8'8"))
With coved ceiling, tiled floor and uPVC double glazed window to front. Opening to
Kitchen (7.94 reducing to 4.42 x 3.84 (26'0" reducing to 14)
With range of fitted base and wall units, stainless steel one and a half bowl sink unit with mixer tap, 4 ring Neff induction hob with extractor over and double oven under, wine cooler, integrated fridge freezer, integrated dishwasher, breakfast bar, downlights, coved ceiling, part tiled walls, tiled floor and uPVC double glazed window to rear.
Utility Room (3.73 x 1.99 (12'2" x 6'6"))
With free standing cupboard, cloakroom vanity wash basin, plumbing for automatic washing machine, space for tumble dryer, coved ceiling, part tiled walls, tiled floor, uPVC double glazed window to rear, uPVC double glazed door to side and doors leading to
Cloakroom
With low level flush WC, vanity wash hand basin, extractor fan, coved ceiling and tiled floor.
Store Room/Boiler Room
Vaillant ground source heating system with 6 years manufacturer warranty remaining.
Integral Garage (5.4 x 2.75 (17'8" x 9'0"))
With up and over door and power and light connected.
First Floor
Landing
With stairs to second floor, under floor heating, built in cupboard, coved ceiling and uPVC double glazed window to front.
Bedroom 2 (3.36 x 3.71 (11'0" x 12'2"))
With coved ceiling and uPVC double glazed window to rear.
En Suite (1.37 x 2.47 (4'5" x 8'1"))
With low level flush WC, pedestal wash hand basin, corner cubicle with mains shower, extractor fan, part tiled walls, tiled floor, coved ceiling and uPVC double glazed window to side.
Storage Area (3.17 x 2.92 (10'4" x 9'6"))
Accessed from Bedroom 2, potential as nursery/playroom/study.
With radiator, Velux window and sloping headroom.
Bedroom 3 (2.98 x 4.1 (9'9" x 13'5"))
With coved ceiling and uPVC double glazed window to rear.
Bedroom 4/Study (2.16 x 3.04 (7'1" x 9'11"))
With coved ceiling and uPVC double glazed window to front.
Bedroom 5 (3 x 2.69 (9'10" x 8'9"))
With coved ceiling and uPVC double glazed window to front.
Bathroom (2.57 (max) x 3.04 (8'5" (max) x 9'11"))
With low level flush WC, pedestal wash hand basin, panelled bath with mains shower over and glass screen, extractor fan, shaver point, coved ceiling, part tiled walls, tiled floor and uPVC double glazed window to side.
Second Floor
Landing
Master Bedroom (5.15 x 4.14 (16'10" x 13'6"))
With radiator, uPVC double glazed window to front and Velux window to rear.
En Suite (3.76 x 3.06 (12'4" x 10'0"))
With low level flush WC, pedestal wash hand basin, modern back to wall bath, shower cubicle with mains shower, shaver point, part tiled walls, access to eaves storage and Velux window to rear.
Dressing Room (2.03 x 2.5 (6'7" x 8'2"))
With radiator, storage space and uPVC double glazed window to front.
Outside
To the front a brick paved parking area for 2/3 cars to front with lawn and shrubbery, 2 outside taps which runs hot and cold water and outside security lights. Side pedestrian access leading to enclosed lawned garden to rear with paved patio area, gravelled area, 2 outside lights, cold running outside tap and gated access to rear lane.
Services
Mains electricity, water and drainage. Ground source heat pump, 4KW pv Panels, Security alarm and CCTV.
Council Tax
Band F
Note
There are solar panels at the property which have been purchased. The total running costs of the whole property with the solar panels and heat source pump make it economical.
Follow us on facebook, Estate Agent.
Note
Any appliances and services listed on these details have not been tested.
Note
All photographs have been taken with a wide angle lens camera.
Directions
From the roundabout at Cross Hands, take the A48 for approximately 2 miles, then turn left signposted Foelgastell. Left hand turn at T Junction, third left into Parc Y Gelli and the property can be found on the right hand side identified by our For Sale board.
Property Location
Marketed by Mallard Estate Agents
Disclaimer Property descriptions and related information displayed on this page are marketing materials provided by Mallard Estate Agents. estateagents365.uk does not warrant or accept any responsibility for the accuracy or completeness of the property descriptions or related information provided here and they do not constitute property particulars. Please contact Mallard Estate Agents for full details and further information.


